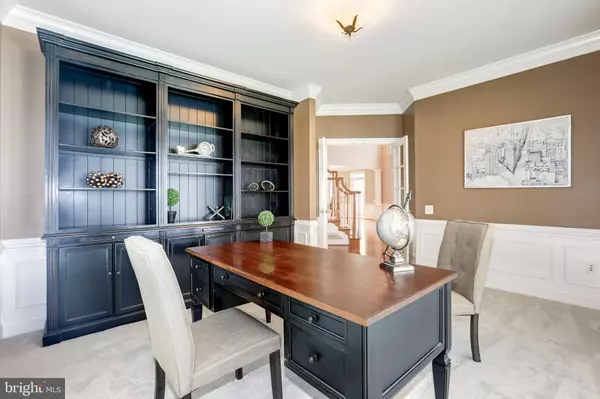$1,380,000
$1,375,000
0.4%For more information regarding the value of a property, please contact us for a free consultation.
111 PRETTYMAN DR Rockville, MD 20850
5 Beds
6 Baths
6,096 SqFt
Key Details
Sold Price $1,380,000
Property Type Single Family Home
Sub Type Detached
Listing Status Sold
Purchase Type For Sale
Square Footage 6,096 sqft
Price per Sqft $226
Subdivision Fallsgrove
MLS Listing ID MDMC2057856
Sold Date 08/16/22
Style Colonial
Bedrooms 5
Full Baths 5
Half Baths 1
HOA Fees $86/qua
HOA Y/N Y
Abv Grd Liv Area 4,896
Originating Board BRIGHT
Year Built 2002
Annual Tax Amount $14,723
Tax Year 2021
Lot Size 8,256 Sqft
Acres 0.19
Property Description
Welcome to this elegant sun basked classic colonial that combines architectural artistry, high-end updates and ultimate privacy. This beautiful 5 BR 5.5 BA home exemplifies luxury living at its best with distinguishing features on almost 7,500 finished square feet on 3 levels. As you walk up the path towards this beautifully landscaped home and enter the dramatic two-story foyer with 18 foot ceilings and anchored by the formal living and dining rooms, you will notice all the well-appointed spaces adorned with thick crown molding, and expansive floor to ceiling windows that bathe the interior in natural light throughout the day. This lovely showcase home is sun-filled and offers a floor plan that has a blend of formal entertaining spaces, casual living areas, and very generous bedroom suites with walk in closets. Each bedroom has its own bath! Enjoy your weekday cup of coffee or a glass of wine outside on your beautiful deck or enjoy a larger get together with family and friends in your spacious formal dining room. There are endless options of casual to formal entertaining in this beauty!! Working from home? No problem with your stately main level office space or one of the spacious bedroom suites upstairs can easily handle a 2nd office. Walk to your neighborhood grocery store, restaurants, stores, pool, clubhouse, walking trails and more! Fall is love at Fallsgrove, one of the most desirable neighborhoods in Montgomery County!!
Location
State MD
County Montgomery
Zoning R200
Rooms
Basement Daylight, Partial, Partially Finished, Rear Entrance, Walkout Stairs
Interior
Interior Features Breakfast Area, Butlers Pantry, Family Room Off Kitchen, Kitchen - Gourmet, Kitchen - Island, Dining Area, Crown Moldings, Double/Dual Staircase, Upgraded Countertops, Primary Bath(s), Window Treatments, Wood Floors, Recessed Lighting, Floor Plan - Open, Floor Plan - Traditional
Hot Water Natural Gas
Heating Forced Air, Zoned
Cooling Central A/C, Zoned
Flooring Hardwood, Carpet, Ceramic Tile
Fireplaces Number 1
Fireplaces Type Mantel(s)
Equipment Cooktop - Down Draft, Dishwasher, Disposal, Dryer - Front Loading, Exhaust Fan, Icemaker, Microwave, Oven - Double, Oven - Wall, Oven/Range - Gas, Refrigerator, Washer - Front Loading
Fireplace Y
Window Features Atrium,Double Pane,Screens,Skylights
Appliance Cooktop - Down Draft, Dishwasher, Disposal, Dryer - Front Loading, Exhaust Fan, Icemaker, Microwave, Oven - Double, Oven - Wall, Oven/Range - Gas, Refrigerator, Washer - Front Loading
Heat Source Natural Gas
Exterior
Exterior Feature Patio(s)
Garage Garage - Front Entry, Garage Door Opener
Garage Spaces 4.0
Utilities Available Under Ground
Amenities Available Basketball Courts, Common Grounds, Community Center, Exercise Room, Pool - Outdoor, Tennis Courts, Tot Lots/Playground
Waterfront N
Water Access N
Roof Type Composite,Architectural Shingle
Accessibility None
Porch Patio(s)
Road Frontage City/County
Parking Type Attached Garage, Driveway, On Street
Attached Garage 2
Total Parking Spaces 4
Garage Y
Building
Lot Description Level
Story 3
Foundation Slab
Sewer Public Sewer
Water Public
Architectural Style Colonial
Level or Stories 3
Additional Building Above Grade, Below Grade
Structure Type 2 Story Ceilings,9'+ Ceilings,Tray Ceilings
New Construction N
Schools
Elementary Schools Ritchie Park
Middle Schools Julius West
High Schools Richard Montgomery
School District Montgomery County Public Schools
Others
HOA Fee Include Management,Pool(s),Snow Removal,Trash,Common Area Maintenance,Reserve Funds
Senior Community No
Tax ID 160403340164
Ownership Fee Simple
SqFt Source Assessor
Security Features Electric Alarm
Acceptable Financing Conventional, Cash
Horse Property N
Listing Terms Conventional, Cash
Financing Conventional,Cash
Special Listing Condition Standard
Read Less
Want to know what your home might be worth? Contact us for a FREE valuation!

Our team is ready to help you sell your home for the highest possible price ASAP

Bought with Avi Galanti • Compass

"My job is to find and attract mastery-based agents to the office, protect the culture, and make sure everyone is happy! "





