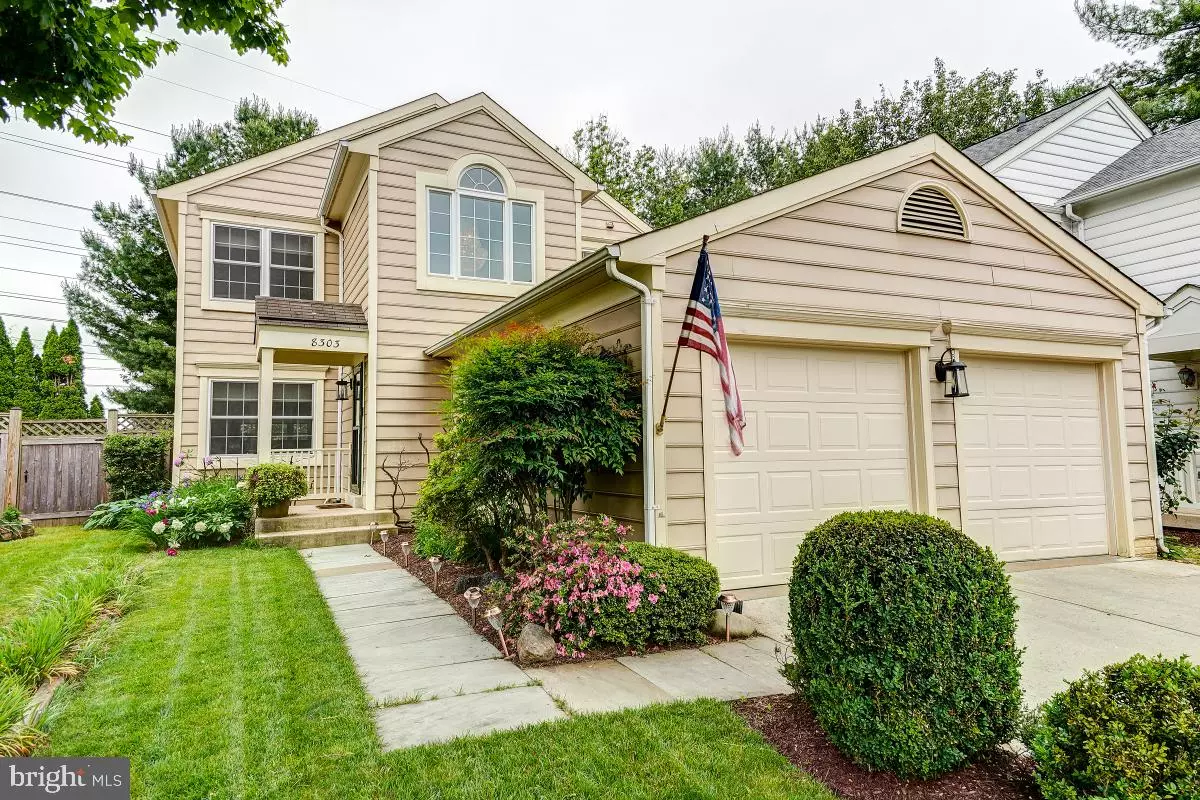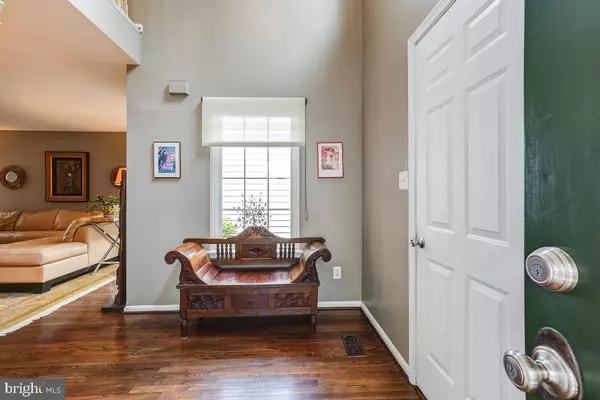$585,000
$589,500
0.8%For more information regarding the value of a property, please contact us for a free consultation.
8303 MARKETREE CIR Montgomery Village, MD 20886
3 Beds
4 Baths
2,930 SqFt
Key Details
Sold Price $585,000
Property Type Single Family Home
Sub Type Detached
Listing Status Sold
Purchase Type For Sale
Square Footage 2,930 sqft
Price per Sqft $199
Subdivision Gable Field
MLS Listing ID MDMC2049712
Sold Date 07/07/22
Style Other
Bedrooms 3
Full Baths 3
Half Baths 1
HOA Fees $119/qua
HOA Y/N Y
Abv Grd Liv Area 2,130
Originating Board BRIGHT
Year Built 1994
Annual Tax Amount $4,866
Tax Year 2021
Lot Size 4,661 Sqft
Acres 0.11
Property Description
Updates abound in this lovely single family homewindows replaced, custom shades, hardwood floors, excellent kitchen upgrade, new carpet, updated bathsgourmet tablespace kitchen has stainless appliances, granite counters, double oven and gorgeous cabinetsfinished basement w/full bath, beautiful front & back yards w/established landscape including the rose garden, patio, plus Tesla charger in the garage!
Montgomery Village amenities include: pools, pickle ball court, tennis courts, lakes, walking paths, community centerclose to bus line, Metro and major commuting routes
Make time to see this absolutely lovely home ASAP-it wont be available very long!
Location
State MD
County Montgomery
Zoning R60
Rooms
Other Rooms Living Room, Dining Room, Primary Bedroom, Bedroom 2, Bedroom 3, Kitchen, Game Room, Family Room, Laundry, Recreation Room, Bathroom 2, Primary Bathroom, Full Bath, Half Bath
Basement Fully Finished, Connecting Stairway
Interior
Interior Features Carpet, Kitchen - Table Space, Kitchen - Gourmet
Hot Water Electric
Heating Forced Air
Cooling Central A/C, Ceiling Fan(s)
Flooring Hardwood, Carpet, Ceramic Tile
Fireplaces Number 1
Fireplaces Type Screen
Equipment Oven/Range - Electric, Built-In Microwave, Refrigerator, Icemaker, Dishwasher, Disposal, Washer - Front Loading, Dryer - Front Loading, Humidifier
Fireplace Y
Window Features Replacement
Appliance Oven/Range - Electric, Built-In Microwave, Refrigerator, Icemaker, Dishwasher, Disposal, Washer - Front Loading, Dryer - Front Loading, Humidifier
Heat Source Electric
Laundry Lower Floor, Washer In Unit, Dryer In Unit
Exterior
Exterior Feature Deck(s), Porch(es)
Garage Garage - Front Entry, Garage Door Opener
Garage Spaces 4.0
Fence Partially, Rear, Privacy
Utilities Available Under Ground
Amenities Available Pool - Outdoor, Common Grounds, Community Center, Jog/Walk Path, Tennis Courts, Tot Lots/Playground
Waterfront N
Water Access N
View Garden/Lawn
Accessibility None
Porch Deck(s), Porch(es)
Parking Type Attached Garage, Driveway
Attached Garage 2
Total Parking Spaces 4
Garage Y
Building
Lot Description Landscaping
Story 2
Foundation Concrete Perimeter
Sewer Public Sewer
Water Public
Architectural Style Other
Level or Stories 2
Additional Building Above Grade, Below Grade
New Construction N
Schools
Elementary Schools Goshen
Middle Schools Forest Oak
High Schools Gaithersburg
School District Montgomery County Public Schools
Others
HOA Fee Include Common Area Maintenance,Management,Pool(s),Snow Removal,Trash
Senior Community No
Tax ID 160102775762
Ownership Fee Simple
SqFt Source Assessor
Special Listing Condition Standard
Read Less
Want to know what your home might be worth? Contact us for a FREE valuation!

Our team is ready to help you sell your home for the highest possible price ASAP

Bought with Erin Kokolis • Coldwell Banker Realty

"My job is to find and attract mastery-based agents to the office, protect the culture, and make sure everyone is happy! "





