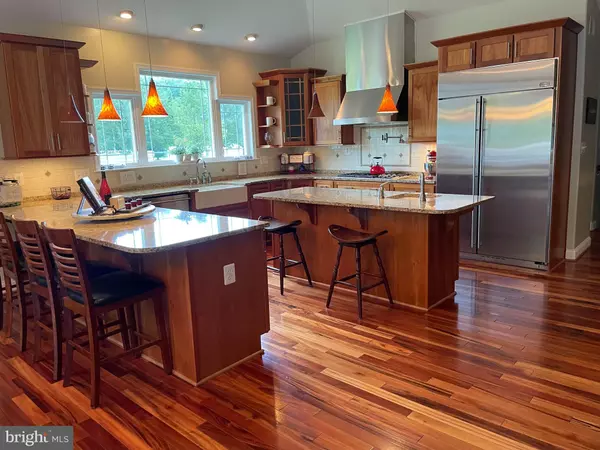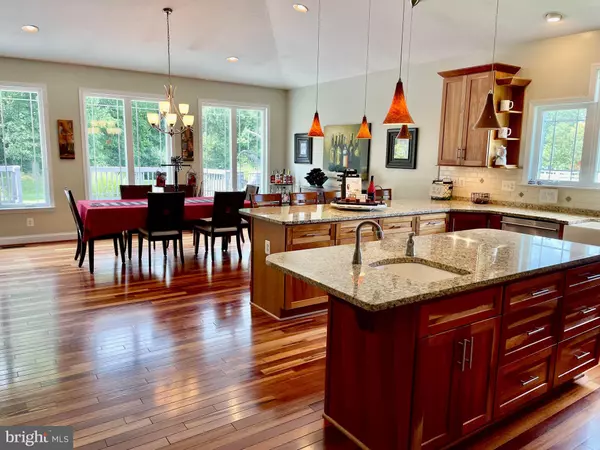$720,000
$730,000
1.4%For more information regarding the value of a property, please contact us for a free consultation.
2825 PATUXENT CT Prince Frederick, MD 20678
4 Beds
4 Baths
5,540 SqFt
Key Details
Sold Price $720,000
Property Type Single Family Home
Sub Type Detached
Listing Status Sold
Purchase Type For Sale
Square Footage 5,540 sqft
Price per Sqft $129
Subdivision Patuxent Reach
MLS Listing ID MDCA2007130
Sold Date 10/20/22
Style Ranch/Rambler,Raised Ranch/Rambler
Bedrooms 4
Full Baths 3
Half Baths 1
HOA Y/N N
Abv Grd Liv Area 2,995
Originating Board BRIGHT
Year Built 2005
Annual Tax Amount $6,329
Tax Year 2021
Lot Size 5.920 Acres
Acres 5.92
Property Description
******************REDUCTION******************Custom-built family home with over 5,500 finished sq. ft. on almost 6 acres of land with no HOA in a wonderful neighborhood. As you walk into this wide open floor plan that was designed for generous space, you will notice the Brazilian Tiger hardwood floors, as your eyes can't help but to follow up to the stunning stone fireplace. You will fall in love with the gourmet kitchen; it will be the focal point of any family gathering, featuring a Wolfe cook top, double wall oven, stainless steel appliances and plenty of granite counter space. It has a large deck off of the living area into your own private backyard where you can enjoy hunting, gardening and nature. Two Rain Bird underground watering systems to keep your yard beautiful. The basement offers a second Primary bedroom, great room, game room, wet bar, full bathroom, and a 450 sq. ft. storage room. You can walk out of the basement into your partially fenced in yard that your pets will enjoy. It is in a quiet cul- de- sac with easy access to grocery stores, restaurants, shops, parks, and much more. Get out an enjoy nature right in your own backyard. Take a walk, deer hunt or ride your dirt bike on the trails. This home features a one year warranty with Cinch Home Warranties. Your dream home awaits!
Location
State MD
County Calvert
Zoning RUR
Rooms
Other Rooms Living Room, Dining Room, Primary Bedroom, Bedroom 2, Bedroom 3, Kitchen, Game Room, Family Room, Foyer, Great Room, Laundry, Storage Room, Bathroom 2, Bonus Room, Primary Bathroom, Full Bath, Half Bath
Basement Walkout Level, Windows, Side Entrance, Interior Access, Heated, Space For Rooms, Connecting Stairway
Main Level Bedrooms 3
Interior
Interior Features Combination Kitchen/Living, Floor Plan - Open, Kitchen - Gourmet, Recessed Lighting, Wet/Dry Bar, Window Treatments, Attic, Built-Ins, Combination Dining/Living, Combination Kitchen/Dining, Upgraded Countertops, Walk-in Closet(s), Water Treat System, Wood Floors
Hot Water Electric, Propane
Heating Heat Pump(s)
Cooling Central A/C, Ceiling Fan(s), Air Purification System
Flooring Hardwood, Luxury Vinyl Plank, Partially Carpeted, Ceramic Tile, Vinyl
Fireplaces Number 1
Fireplaces Type Stone, Mantel(s), Gas/Propane
Equipment Dishwasher, Refrigerator, Stainless Steel Appliances, Built-In Range, Dryer, Washer, Built-In Microwave, Water Heater, Exhaust Fan, Disposal, Humidifier, Extra Refrigerator/Freezer, Air Cleaner
Furnishings No
Fireplace Y
Window Features Casement,Low-E
Appliance Dishwasher, Refrigerator, Stainless Steel Appliances, Built-In Range, Dryer, Washer, Built-In Microwave, Water Heater, Exhaust Fan, Disposal, Humidifier, Extra Refrigerator/Freezer, Air Cleaner
Heat Source Electric, Propane - Leased
Laundry Main Floor, Hookup, Washer In Unit, Dryer In Unit
Exterior
Exterior Feature Deck(s), Porch(es)
Garage Additional Storage Area, Garage - Side Entry
Garage Spaces 5.0
Fence Partially
Utilities Available Cable TV Available, Electric Available, Propane, Under Ground, Phone Available
Waterfront N
Water Access N
View Garden/Lawn, Trees/Woods
Roof Type Hip,Shingle
Street Surface Black Top
Accessibility 2+ Access Exits
Porch Deck(s), Porch(es)
Parking Type Attached Garage, Driveway
Attached Garage 2
Total Parking Spaces 5
Garage Y
Building
Lot Description Backs to Trees, Cul-de-sac, Flag, Front Yard, Landscaping, Private, SideYard(s)
Story 2
Foundation Block
Sewer Private Septic Tank
Water Well
Architectural Style Ranch/Rambler, Raised Ranch/Rambler
Level or Stories 2
Additional Building Above Grade, Below Grade
Structure Type Dry Wall,Tray Ceilings,9'+ Ceilings,Cathedral Ceilings
New Construction N
Schools
Elementary Schools Barstow
Middle Schools Calvert
High Schools Calvert
School District Calvert County Public Schools
Others
Pets Allowed Y
Senior Community No
Tax ID 0502081245
Ownership Fee Simple
SqFt Source Assessor
Security Features Smoke Detector,Carbon Monoxide Detector(s)
Acceptable Financing Cash, Conventional, FHA, VA, USDA
Horse Property N
Listing Terms Cash, Conventional, FHA, VA, USDA
Financing Cash,Conventional,FHA,VA,USDA
Special Listing Condition Standard
Pets Description No Pet Restrictions
Read Less
Want to know what your home might be worth? Contact us for a FREE valuation!

Our team is ready to help you sell your home for the highest possible price ASAP

Bought with Brittany Bahen • Baldus Real Estate, Inc.

"My job is to find and attract mastery-based agents to the office, protect the culture, and make sure everyone is happy! "





