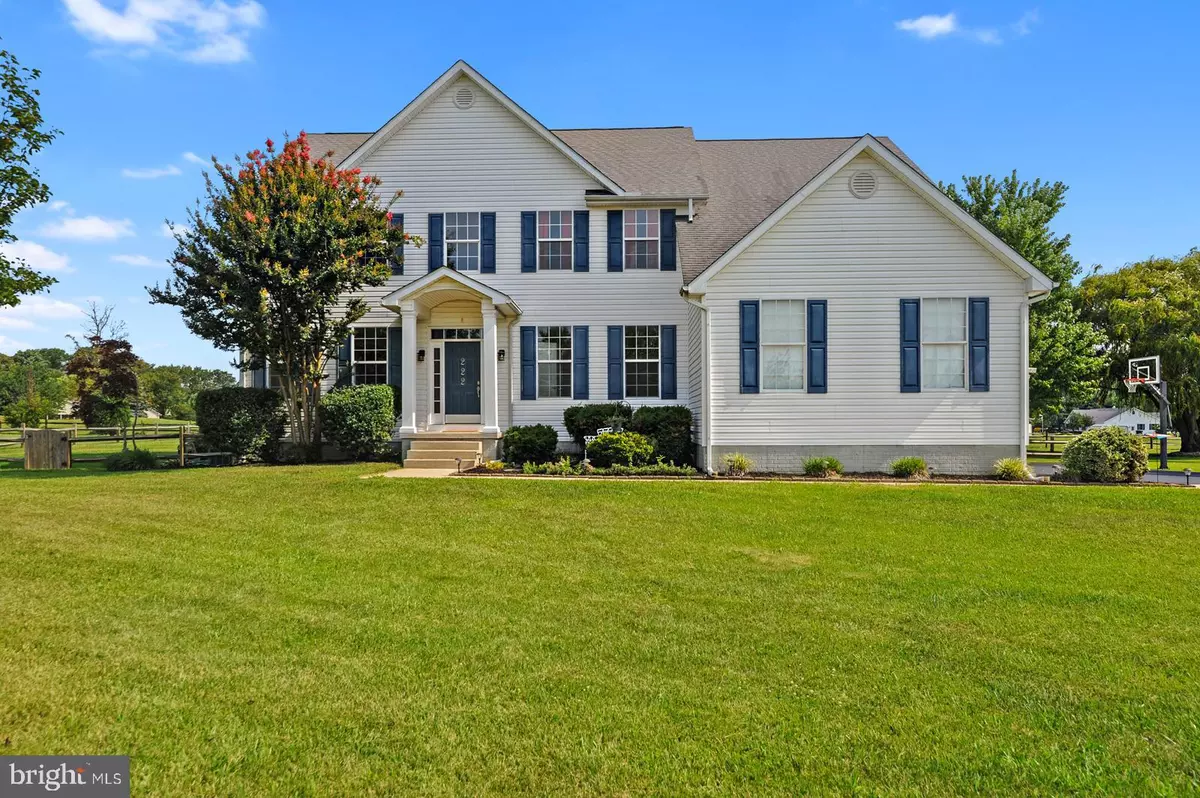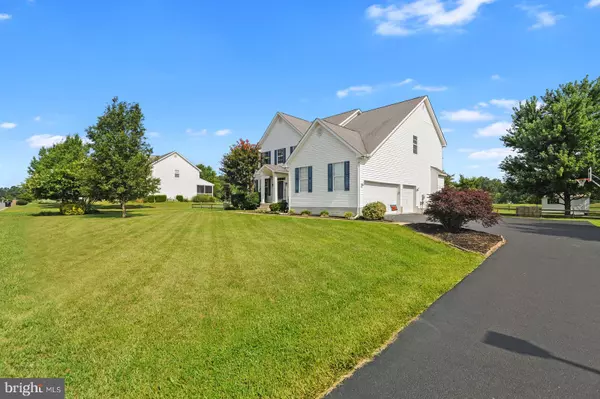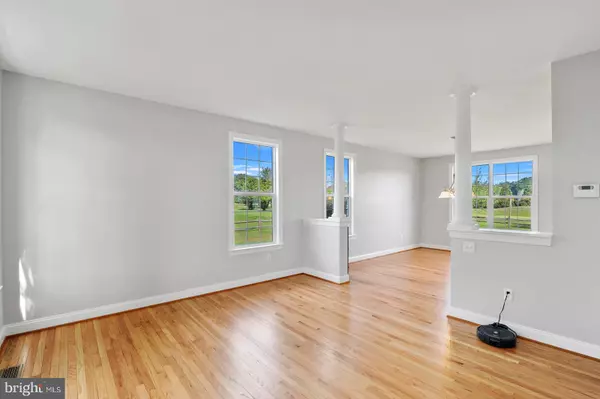$515,000
$515,000
For more information regarding the value of a property, please contact us for a free consultation.
222 MASTERS LN Magnolia, DE 19962
4 Beds
3 Baths
3,195 SqFt
Key Details
Sold Price $515,000
Property Type Single Family Home
Sub Type Detached
Listing Status Sold
Purchase Type For Sale
Square Footage 3,195 sqft
Price per Sqft $161
Subdivision Jonathans Landing
MLS Listing ID DEKT2012550
Sold Date 09/01/22
Style Contemporary
Bedrooms 4
Full Baths 2
Half Baths 1
HOA Y/N N
Abv Grd Liv Area 3,195
Originating Board BRIGHT
Year Built 2003
Annual Tax Amount $2,078
Tax Year 2021
Lot Size 0.751 Acres
Acres 0.75
Lot Dimensions 150.00 x 218.00
Property Description
WOW! These seller have done eveything right. New Carpet, resurfaced all the hardwood flooring, new paint thoughout, new flooring in the kitchen and bathrooms and the list goes on. This well maintained 4 bedroom 2.5 bathrooms shows like new. When you enter this stunning home you will see high ceiling and a lot of nauture light. The open living room and dining room are very spacious. A nice size office is also located on the first floor. The kitchen offers a working Island, granit countertops, gas cooking with breakfast area. New sliding glass doors that leads you to the fenced in backyard over looking the 11th green at Jonathan's Landing. Open concept kitchen, family room with a beautiful fireplace and large windows. In the family room there is a second set of stairs leading you upstairs . You will find 4 large bedroom and 2 full baths. The finished basement has a large gym area and an area for viewing TV or playing videos games. There is separate room currently being used as a music room. . There's a 3 piece washroom plumbed in the basement as well. Room for storage as well and a nice walk out. Rooms measurements are approximate.
Location
State DE
County Kent
Area Caesar Rodney (30803)
Zoning AC
Rooms
Other Rooms Living Room, Dining Room, Primary Bedroom, Bedroom 2, Bedroom 3, Bedroom 4, Kitchen, Family Room, Exercise Room, Great Room, Laundry, Office, Storage Room, Hobby Room, Primary Bathroom, Full Bath, Half Bath
Basement Full
Interior
Interior Features Carpet, Ceiling Fan(s), Double/Dual Staircase, Floor Plan - Open, Kitchen - Island, Combination Kitchen/Dining, Wood Floors, Window Treatments, Walk-in Closet(s), Upgraded Countertops, Tub Shower, Stall Shower
Hot Water Natural Gas
Heating Forced Air, Central
Cooling Central A/C
Fireplaces Number 1
Equipment Built-In Range, Built-In Microwave, Dishwasher, Disposal, Dryer, Exhaust Fan, Refrigerator, Washer, Water Heater
Fireplace Y
Appliance Built-In Range, Built-In Microwave, Dishwasher, Disposal, Dryer, Exhaust Fan, Refrigerator, Washer, Water Heater
Heat Source Natural Gas, Central
Laundry Main Floor
Exterior
Garage Garage - Side Entry, Garage Door Opener, Oversized
Garage Spaces 3.0
Fence Fully
Waterfront N
Water Access N
Accessibility None
Parking Type Driveway, Attached Garage, On Street
Attached Garage 3
Total Parking Spaces 3
Garage Y
Building
Story 2
Foundation Slab
Sewer On Site Septic
Water Public
Architectural Style Contemporary
Level or Stories 2
Additional Building Above Grade
New Construction N
Schools
School District Caesar Rodney
Others
Senior Community No
Tax ID NM-00-10501-01-3100-000
Ownership Fee Simple
SqFt Source Assessor
Special Listing Condition Standard
Read Less
Want to know what your home might be worth? Contact us for a FREE valuation!

Our team is ready to help you sell your home for the highest possible price ASAP

Bought with Sylvia W Pankonien • RE/MAX Horizons

"My job is to find and attract mastery-based agents to the office, protect the culture, and make sure everyone is happy! "





