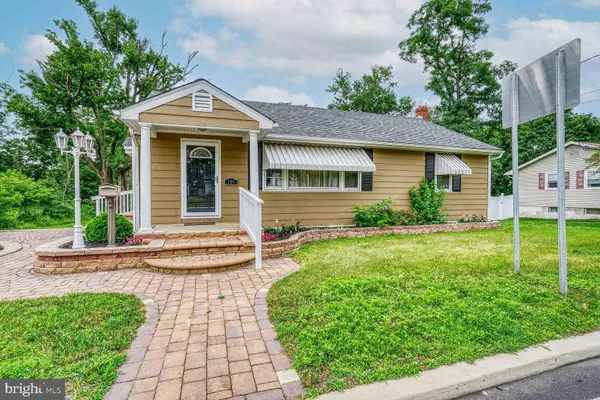$281,000
$260,000
8.1%For more information regarding the value of a property, please contact us for a free consultation.
184 HANOVER ST Pemberton, NJ 08068
3 Beds
1 Bath
1,040 SqFt
Key Details
Sold Price $281,000
Property Type Single Family Home
Sub Type Detached
Listing Status Sold
Purchase Type For Sale
Square Footage 1,040 sqft
Price per Sqft $270
Subdivision None Available
MLS Listing ID NJBL2029082
Sold Date 08/19/22
Style Ranch/Rambler
Bedrooms 3
Full Baths 1
HOA Y/N N
Abv Grd Liv Area 1,040
Originating Board BRIGHT
Year Built 1956
Annual Tax Amount $2,973
Tax Year 2021
Lot Size 0.460 Acres
Acres 0.46
Lot Dimensions 100.00 x 0.00
Property Description
Welcome to your new home 184 Hanover Street! This well-maintained home has three bedrooms, one full bathroom and tons of updates at an incredibly low price! Enter through the front door to the connected dining/living room area perfect for entertaining. Head back to the updated kitchen that has lovely backsplash, lots of cabinets and stainless-steel appliances. New flooring throughout the freshly painted home with neutral colors which makes this home move in ready and enjoyable. Huge bonus space is a freshly painted basement that can be made into an office, storage or anything else you can dream of. A washer and dryer complete the laundry area. This is a corner lot with pavers off the kitchen to accentuate the curb appeal. There are many possibilities in this house with a large 2 car Barn on premises (Man cave/She shed ready) and a one car garage attached to the home. The extremely large yard is waiting for your imagination. Seller is a licensed realtor and can accommodate a quick closing. Seller will provide Certificate of Occupancy.
Basement is virtually staged.
Location
State NJ
County Burlington
Area Pemberton Boro (20328)
Zoning RES
Rooms
Other Rooms Living Room, Primary Bedroom, Bedroom 2, Kitchen, Bedroom 1
Basement Full
Main Level Bedrooms 3
Interior
Interior Features Kitchen - Eat-In
Hot Water Natural Gas
Heating Central
Cooling Central A/C
Flooring Luxury Vinyl Plank
Equipment Built-In Microwave, Dishwasher, Disposal, Oven/Range - Gas, Stainless Steel Appliances, Refrigerator
Fireplace N
Appliance Built-In Microwave, Dishwasher, Disposal, Oven/Range - Gas, Stainless Steel Appliances, Refrigerator
Heat Source Natural Gas
Laundry Basement
Exterior
Garage Other
Garage Spaces 3.0
Waterfront N
Water Access N
Accessibility None
Parking Type Attached Garage, Detached Garage
Attached Garage 1
Total Parking Spaces 3
Garage Y
Building
Story 1
Foundation Brick/Mortar
Sewer Public Sewer
Water Public
Architectural Style Ranch/Rambler
Level or Stories 1
Additional Building Above Grade, Below Grade
Structure Type Dry Wall
New Construction N
Schools
Middle Schools Marcus W. Newcomb M.S.
High Schools Pemberton Twp. H.S.
School District Pemberton Township Schools
Others
Pets Allowed Y
Senior Community No
Tax ID 28-00305-00002
Ownership Fee Simple
SqFt Source Estimated
Acceptable Financing Cash, Conventional, FHA, VA
Listing Terms Cash, Conventional, FHA, VA
Financing Cash,Conventional,FHA,VA
Special Listing Condition Standard
Pets Description No Pet Restrictions
Read Less
Want to know what your home might be worth? Contact us for a FREE valuation!

Our team is ready to help you sell your home for the highest possible price ASAP

Bought with George Scotland Jr. • Heaven Sent Real Estate Service LLC

"My job is to find and attract mastery-based agents to the office, protect the culture, and make sure everyone is happy! "





