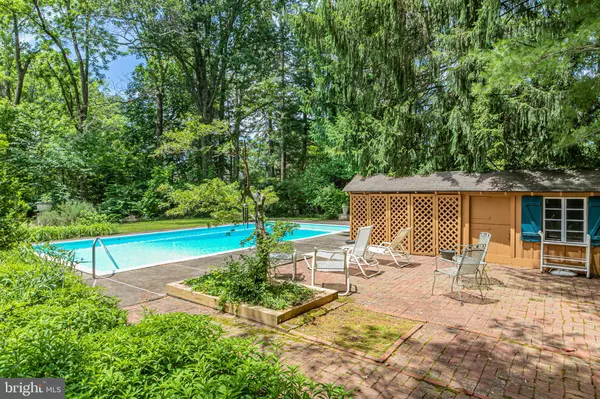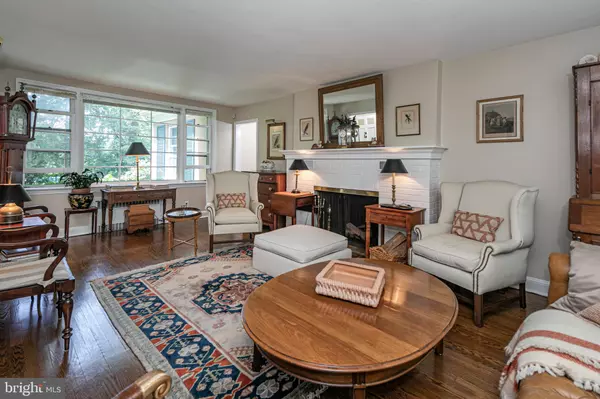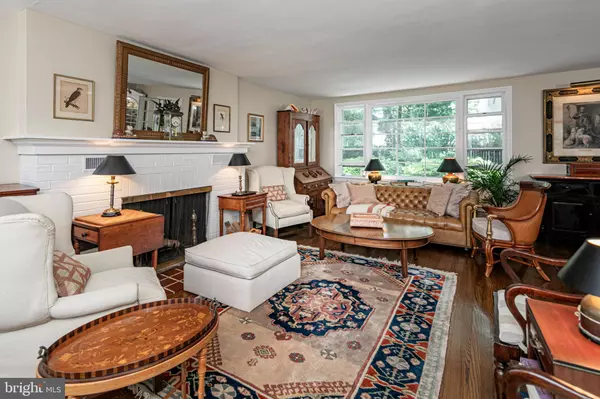$999,000
$999,000
For more information regarding the value of a property, please contact us for a free consultation.
271 MERCER ST Princeton, NJ 08540
4 Beds
4 Baths
0.94 Acres Lot
Key Details
Sold Price $999,000
Property Type Single Family Home
Sub Type Detached
Listing Status Sold
Purchase Type For Sale
Subdivision None Available
MLS Listing ID NJME2018030
Sold Date 10/19/22
Style Cape Cod,Colonial
Bedrooms 4
Full Baths 2
Half Baths 2
HOA Y/N N
Originating Board BRIGHT
Year Built 1948
Annual Tax Amount $18,782
Tax Year 2021
Lot Size 0.940 Acres
Acres 0.94
Lot Dimensions 0.00 x 0.00
Property Description
A drive past this house gives absolutely nothing away. Set well back from the road on a deep lot, you may sense the privacy, but the only way to realize its true charm, generous size and natural setting is to explore the grounds and make your way through all three levels of the interior. The biggest surprise of all is surely the crystal blue pool situated in a sunny clearing past brick walkways, enchanting gardens and a shady stone patio. Out here, encircled by tall trees, its easy to forget that downtown is a mere stroll away. The Battlefield and Marquand Park are even closer! Inside, rooms are large, yet clearly defined, imparting a warm traditional elegance that can be elusive these days. The eat-in kitchen is especially roomy and rich in storage. The living room is bookended by big windows. The dining room gives way to a delightful screened porch with an always-cool-underfoot stone floor. Four bedrooms, one ideal as an office with floor-to-ceiling built-ins, share 2 full baths. While this layout presents an opportunity for easy, single-level living, there is still tons of space in the full basement with a powder room, laundry yard access, as well as upstairs in two bonus rooms, one with a sweet little window seat overlooking the yard.
Property is deeded at 271 Mercer Road. Fireplaces are decorative only.
Location
State NJ
County Mercer
Area Princeton (21114)
Zoning R3
Rooms
Other Rooms Living Room, Dining Room, Primary Bedroom, Bedroom 2, Bedroom 3, Bedroom 4, Kitchen, Foyer, Laundry, Recreation Room, Bonus Room, Screened Porch
Basement Daylight, Partial, Outside Entrance, Walkout Level
Main Level Bedrooms 4
Interior
Hot Water Electric
Heating Radiator, Hot Water & Baseboard - Electric
Cooling Central A/C, Multi Units, Wall Unit, Window Unit(s)
Flooring Hardwood, Tile/Brick
Fireplace N
Heat Source Oil
Laundry Basement
Exterior
Exterior Feature Patio(s), Screened
Garage Garage - Front Entry
Garage Spaces 2.0
Fence Privacy
Pool Concrete, In Ground
Waterfront N
Water Access N
Roof Type Asphalt
Accessibility None
Porch Patio(s), Screened
Parking Type Driveway, Attached Garage
Attached Garage 2
Total Parking Spaces 2
Garage Y
Building
Story 2
Foundation Block
Sewer Public Sewer
Water Public
Architectural Style Cape Cod, Colonial
Level or Stories 2
Additional Building Above Grade, Below Grade
New Construction N
Schools
Middle Schools Princeton
High Schools Princeton H.S.
School District Princeton Regional Schools
Others
Senior Community No
Tax ID 14-10001-00027
Ownership Fee Simple
SqFt Source Assessor
Security Features Carbon Monoxide Detector(s),Smoke Detector
Special Listing Condition Standard
Read Less
Want to know what your home might be worth? Contact us for a FREE valuation!

Our team is ready to help you sell your home for the highest possible price ASAP

Bought with Pauline Rycyk • Coldwell Banker Residential Brokerage-Hillsborough

"My job is to find and attract mastery-based agents to the office, protect the culture, and make sure everyone is happy! "





