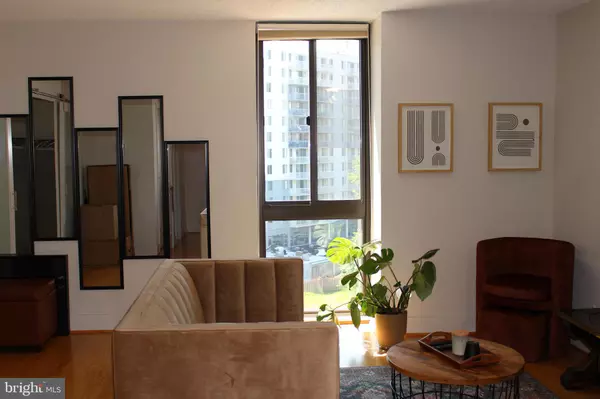$250,000
$255,000
2.0%For more information regarding the value of a property, please contact us for a free consultation.
6800 FLEETWOOD RD #814 Mclean, VA 22101
1 Bed
1 Bath
593 SqFt
Key Details
Sold Price $250,000
Property Type Condo
Sub Type Condo/Co-op
Listing Status Sold
Purchase Type For Sale
Square Footage 593 sqft
Price per Sqft $421
Subdivision Mclean House North
MLS Listing ID VAFX2072082
Sold Date 07/15/22
Style Contemporary
Bedrooms 1
Full Baths 1
Condo Fees $460/mo
HOA Y/N N
Abv Grd Liv Area 593
Originating Board BRIGHT
Year Built 1975
Annual Tax Amount $2,498
Tax Year 2021
Property Description
Great location in the heart of Mclean with minutes to Tysons Corner, DC & MD. This Efcy/1 BD has been totally renovated! A new kitchen w/built-ins, contemporary tiled bath w/separate sink vanity area. Chic sliding glass barn doors separate the bedroom from the living area. Newer engineered wood flooring throughout and lots of sunshine with the southern exposure facing the back side pool area. Mclean House has a full-service front desk, secure front & side entry locations, beauty salon, fitness center, spacious outdoor pool, tennis & basketball courts, BBQ area and ample lighted parking. Condo fee includes all utilities and separately FIOS & Cox are available in bldg. Lots of shopping close by at Lidl, Giant, Balducci's & Organic Butcher. Close to Metro and easy access to GW Parkway.
Location
State VA
County Fairfax
Zoning 340
Rooms
Main Level Bedrooms 1
Interior
Interior Features Built-Ins, Recessed Lighting, Walk-in Closet(s), Window Treatments, Upgraded Countertops
Hot Water Natural Gas
Heating Forced Air
Cooling Central A/C
Equipment Built-In Microwave, Dishwasher, Disposal, Oven/Range - Electric, Refrigerator
Fireplace N
Appliance Built-In Microwave, Dishwasher, Disposal, Oven/Range - Electric, Refrigerator
Heat Source Natural Gas
Laundry Common
Exterior
Amenities Available Beauty Salon, Common Grounds, Elevator, Fitness Center, Laundry Facilities, Pool - Outdoor, Sauna, Swimming Pool, Tennis Courts
Waterfront N
Water Access N
Accessibility Elevator
Parking Type Parking Lot, Off Street
Garage N
Building
Story 1
Unit Features Hi-Rise 9+ Floors
Sewer Public Sewer
Water Public
Architectural Style Contemporary
Level or Stories 1
Additional Building Above Grade, Below Grade
New Construction N
Schools
Elementary Schools Franklin Sherman
Middle Schools Longfellow
High Schools Mclean
School District Fairfax County Public Schools
Others
Pets Allowed Y
HOA Fee Include Air Conditioning,Common Area Maintenance,Electricity,Ext Bldg Maint,Heat,Lawn Maintenance,Management,Sewer,Snow Removal,Trash,Water
Senior Community No
Tax ID 0302 26 0814
Ownership Condominium
Security Features Desk in Lobby
Special Listing Condition Standard
Pets Description Cats OK, Number Limit
Read Less
Want to know what your home might be worth? Contact us for a FREE valuation!

Our team is ready to help you sell your home for the highest possible price ASAP

Bought with Pedro M Argandona • Fairfax Realty Select

"My job is to find and attract mastery-based agents to the office, protect the culture, and make sure everyone is happy! "





