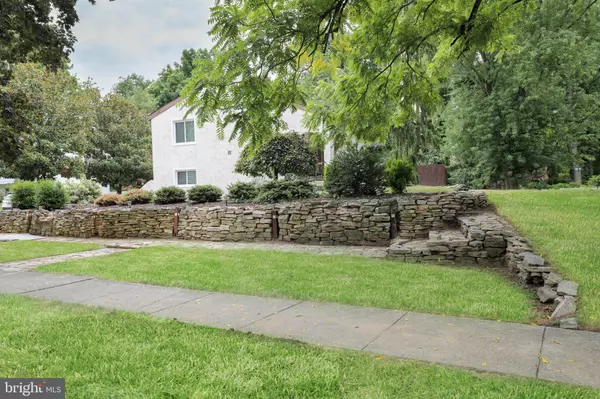$400,000
$399,000
0.3%For more information regarding the value of a property, please contact us for a free consultation.
317 SUSAN DR Cinnaminson, NJ 08077
3 Beds
2 Baths
2,244 SqFt
Key Details
Sold Price $400,000
Property Type Single Family Home
Sub Type Detached
Listing Status Sold
Purchase Type For Sale
Square Footage 2,244 sqft
Price per Sqft $178
Subdivision Ivywood
MLS Listing ID NJBL2032084
Sold Date 09/30/22
Style Other
Bedrooms 3
Full Baths 1
Half Baths 1
HOA Y/N N
Abv Grd Liv Area 2,244
Originating Board BRIGHT
Year Built 1981
Annual Tax Amount $8,562
Tax Year 2021
Lot Dimensions 115.00 x 0.00
Property Description
Updated and impeccably maintained home in the heart of desirable Cinnaminson Township. Easy access to both Route 130 and Route 73, as well as all 4 bridges to Philadelphia. This home features brand new, just installed energy efficient windows throughout the home. Updated flooring, Vaulted cathedral ceilings, Granite tile throughout kitchen. Built in birdseye maple cabinetry and arched shelving in dining room. Custom crown molding throughout both living room and dining room. Main level features a 2 story stone fireplace. Front patio features an archway porch with skylights. Lower level family room includes a 2nd fireplace, as well as built in cabinets. The garage is partially converted and is fully heated and air-conditioned should the new owner decide to make it a fully converted living area. Garage also leads to the backyard which features a large paver patio, and full size shed. Open house scheduled for Saturday 8/20 from 11am-2pm.
Location
State NJ
County Burlington
Area Cinnaminson Twp (20308)
Zoning RES
Rooms
Main Level Bedrooms 3
Interior
Interior Features Attic, Carpet, Ceiling Fan(s), Combination Dining/Living, Combination Kitchen/Dining, Crown Moldings, Dining Area, Family Room Off Kitchen, Pantry, Primary Bath(s), Upgraded Countertops
Hot Water Natural Gas
Cooling Central A/C
Fireplaces Number 2
Equipment Dishwasher, Dryer, Microwave, Oven - Single, Refrigerator, Washer
Fireplace Y
Window Features Bay/Bow
Appliance Dishwasher, Dryer, Microwave, Oven - Single, Refrigerator, Washer
Heat Source Natural Gas
Exterior
Garage Additional Storage Area, Garage - Side Entry, Garage Door Opener, Inside Access
Garage Spaces 5.0
Waterfront N
Water Access N
Roof Type Shingle
Accessibility 2+ Access Exits
Parking Type Attached Garage, Driveway
Attached Garage 1
Total Parking Spaces 5
Garage Y
Building
Story 2
Foundation Concrete Perimeter
Sewer Public Sewer
Water Public
Architectural Style Other
Level or Stories 2
Additional Building Above Grade, Below Grade
Structure Type 9'+ Ceilings,Dry Wall,High
New Construction N
Schools
School District Cinnaminson Township Public Schools
Others
Pets Allowed Y
Senior Community No
Tax ID 08-03308-00016
Ownership Fee Simple
SqFt Source Assessor
Acceptable Financing Cash, Conventional, FHA, FHA 203(k), Negotiable, VA, Other
Listing Terms Cash, Conventional, FHA, FHA 203(k), Negotiable, VA, Other
Financing Cash,Conventional,FHA,FHA 203(k),Negotiable,VA,Other
Special Listing Condition Standard
Pets Description No Pet Restrictions
Read Less
Want to know what your home might be worth? Contact us for a FREE valuation!

Our team is ready to help you sell your home for the highest possible price ASAP

Bought with Gerald J McIlhenny • Keller Williams Realty - Cherry Hill

"My job is to find and attract mastery-based agents to the office, protect the culture, and make sure everyone is happy! "





