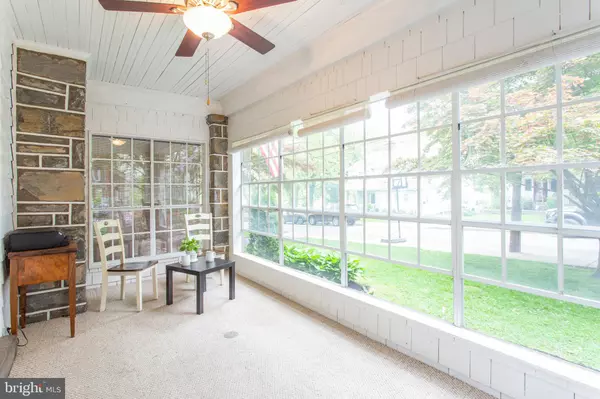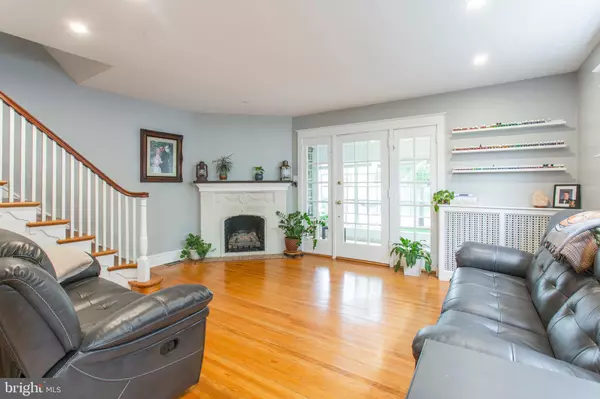$340,000
$325,000
4.6%For more information regarding the value of a property, please contact us for a free consultation.
527 COUNTRY CLUB LN Havertown, PA 19083
4 Beds
2 Baths
1,507 SqFt
Key Details
Sold Price $340,000
Property Type Single Family Home
Sub Type Twin/Semi-Detached
Listing Status Sold
Purchase Type For Sale
Square Footage 1,507 sqft
Price per Sqft $225
Subdivision Manoa
MLS Listing ID PADE545336
Sold Date 07/14/21
Style Traditional
Bedrooms 4
Full Baths 1
Half Baths 1
HOA Y/N N
Abv Grd Liv Area 1,507
Originating Board BRIGHT
Year Built 1929
Annual Tax Amount $5,696
Tax Year 2020
Lot Size 3,136 Sqft
Acres 0.07
Lot Dimensions 29.00 x 109.00
Property Description
WOW! Welcome to 527 Country Club Lane, a beautifully updated, outstanding twin that has so much to offer and is rarely found at this price point in Havertown! Enter into a sun drenched three seasons room, perfect for morning coffee and relaxing afternoons. Proceed to the inviting living room with refinished original red oak flooring with inlay, a converted-gas fireplace and recessed lighting. Continue to the large dining room that flows into the kitchen with an open concept layout and was fully renovated (Century cabinets) in late 2020. You will appreciate the huge farmhouse sink, quartz countertops with marbleized styling, extra space in a prep room with concrete look quart counter, extra storage cabinets/display space, pullout spice cabinet, white herringbone subway tile backsplash, gas cooking and more. A hickory burnt grain kitchen floor compliments the 100-year-old reclaimed white oak barn joint island countertop to finish off the kitchen. Original wood molding and solid wood doors throughout the entire home lead you up the stairs where you will find three nicely sized bedrooms, all with ceiling fans, and a just renovated hall bath with porcelain glass accented tile, brushed nickel finishes, quart sink counter and acrylic Kohler soaking tub. The laundry chute makes it a breeze to send items to the wash area in the basement. A special surprise is the finished third level that has heat and air conditioning with 2 generously sized closets, one of which is a cedar closet. This could be a fourth bedroom but is currently used as a play space. The basement boasts a powder room with a walkout door. Outside you will find a 1 car detached garage with additional shed built onto the back, as well as a wood shed for those fire pit nights. This home has many advantages/upgrades including the main floor and hall bath freshly painted, recessed LED lighting, dual zone/dual unit central AC (2016), cast iron sewer piping replaced with PVC, new roof/window caps, siding and insulated first floor exterior walls (2012), new electric (2018), new gutter guards (2019) and a new, expanded/widened driveway (2020). Award winning Haverford Township schools, convenient location on coveted non-through street overlooking Llanerch Country Club. This home was not remodeled with intent to sell. Too many upgrades to list. Make an appointment today!
Location
State PA
County Delaware
Area Haverford Twp (10422)
Zoning RES
Rooms
Other Rooms Living Room, Dining Room, Kitchen, Sun/Florida Room, Half Bath
Basement Full
Interior
Interior Features Ceiling Fan(s), Combination Kitchen/Dining, Floor Plan - Open, Laundry Chute, Recessed Lighting, Tub Shower, Upgraded Countertops
Hot Water Natural Gas
Heating Hot Water
Cooling Central A/C
Fireplaces Number 1
Equipment Built-In Range, Dishwasher, Disposal, Dryer - Front Loading, Dryer - Gas, Freezer, Oven/Range - Gas, Stainless Steel Appliances, Washer - Front Loading
Appliance Built-In Range, Dishwasher, Disposal, Dryer - Front Loading, Dryer - Gas, Freezer, Oven/Range - Gas, Stainless Steel Appliances, Washer - Front Loading
Heat Source Natural Gas
Exterior
Exterior Feature Deck(s)
Garage Additional Storage Area, Garage Door Opener
Garage Spaces 1.0
Waterfront N
Water Access N
Accessibility None
Porch Deck(s)
Total Parking Spaces 1
Garage Y
Building
Story 3
Sewer Public Sewer
Water Public
Architectural Style Traditional
Level or Stories 3
Additional Building Above Grade, Below Grade
New Construction N
Schools
Middle Schools Haverford
High Schools Haverford
School District Haverford Township
Others
Senior Community No
Tax ID 22-09-00467-00
Ownership Fee Simple
SqFt Source Assessor
Special Listing Condition Standard
Read Less
Want to know what your home might be worth? Contact us for a FREE valuation!

Our team is ready to help you sell your home for the highest possible price ASAP

Bought with Erica L Deuschle • Keller Williams Main Line

"My job is to find and attract mastery-based agents to the office, protect the culture, and make sure everyone is happy! "





