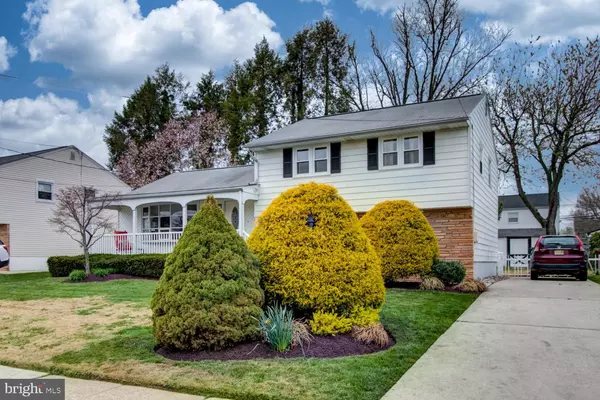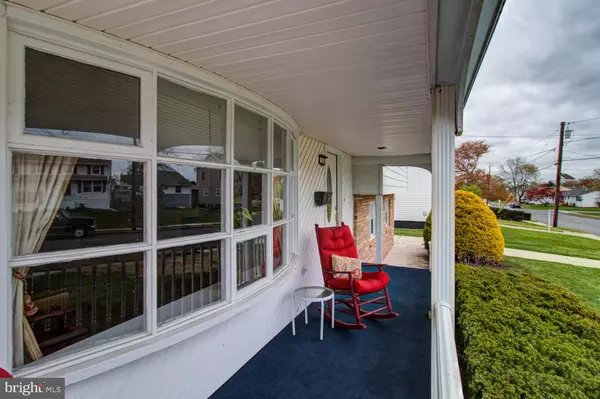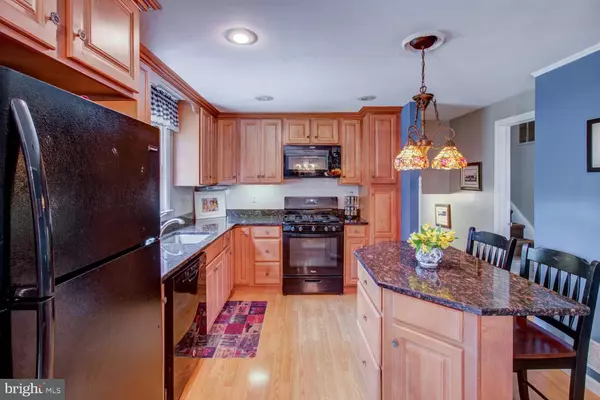$350,000
$334,900
4.5%For more information regarding the value of a property, please contact us for a free consultation.
26 JAMAICA WAY Hamilton, NJ 08610
4 Beds
2 Baths
1,823 SqFt
Key Details
Sold Price $350,000
Property Type Single Family Home
Sub Type Detached
Listing Status Sold
Purchase Type For Sale
Square Footage 1,823 sqft
Price per Sqft $191
Subdivision Crestwood
MLS Listing ID NJME310532
Sold Date 06/09/21
Style Split Level
Bedrooms 4
Full Baths 1
Half Baths 1
HOA Y/N N
Abv Grd Liv Area 1,823
Originating Board BRIGHT
Year Built 1960
Annual Tax Amount $7,422
Tax Year 2019
Lot Size 7,810 Sqft
Acres 0.18
Lot Dimensions 71.00 x 110.00
Property Description
“Home Sweet Home”! Three words were never more true! You will immediately agree to this upon entering through the front door. Warm and welcoming! The kitchen was graciously updated by this owner, and has truly been the perfect set up for gatherings, parties, holidays. There is a formal Dining Room that opens to the deck, Spacious Living Room with a ton of natural lighting. There is a huge den on the lower level offering many functions, and a fourth bedroom (currently used for storage), laundry area and half bath. Upper level has three nicely sized bedrooms and a large full bath. The front porch is a bonus, the fenced backyard has a deck and patio , beautiful landscape and shed. Windows, Heating, AC and Hot Water Heater all within a year / 1 year young! Welcome home!
Location
State NJ
County Mercer
Area Hamilton Twp (21103)
Zoning RESID
Rooms
Other Rooms Living Room, Dining Room, Primary Bedroom, Bedroom 2, Bedroom 3, Bedroom 4, Kitchen, Family Room, Other
Interior
Interior Features Carpet, Ceiling Fan(s), Dining Area, Formal/Separate Dining Room, Kitchen - Island, Recessed Lighting, Tub Shower, Upgraded Countertops, Window Treatments, Wood Floors
Hot Water Natural Gas
Heating Forced Air
Cooling Central A/C
Flooring Hardwood, Ceramic Tile, Carpet
Equipment Built-In Microwave, Built-In Range, Dishwasher, Dryer, Oven/Range - Gas, Refrigerator, Washer
Fireplace N
Window Features Bay/Bow
Appliance Built-In Microwave, Built-In Range, Dishwasher, Dryer, Oven/Range - Gas, Refrigerator, Washer
Heat Source Natural Gas
Laundry Lower Floor
Exterior
Exterior Feature Deck(s), Porch(es), Patio(s)
Garage Spaces 2.0
Waterfront N
Water Access N
Roof Type Pitched,Shingle
Accessibility None
Porch Deck(s), Porch(es), Patio(s)
Parking Type Driveway
Total Parking Spaces 2
Garage N
Building
Story 3
Sewer Public Sewer
Water Public
Architectural Style Split Level
Level or Stories 3
Additional Building Above Grade, Below Grade
New Construction N
Schools
High Schools Ham W
School District Hamilton Township
Others
Senior Community No
Tax ID 03-02578-00025
Ownership Fee Simple
SqFt Source Assessor
Special Listing Condition Standard
Read Less
Want to know what your home might be worth? Contact us for a FREE valuation!

Our team is ready to help you sell your home for the highest possible price ASAP

Bought with Kimberly Ann Coderoni • Pinnacle Realtors & Associates-Princeton

"My job is to find and attract mastery-based agents to the office, protect the culture, and make sure everyone is happy! "





