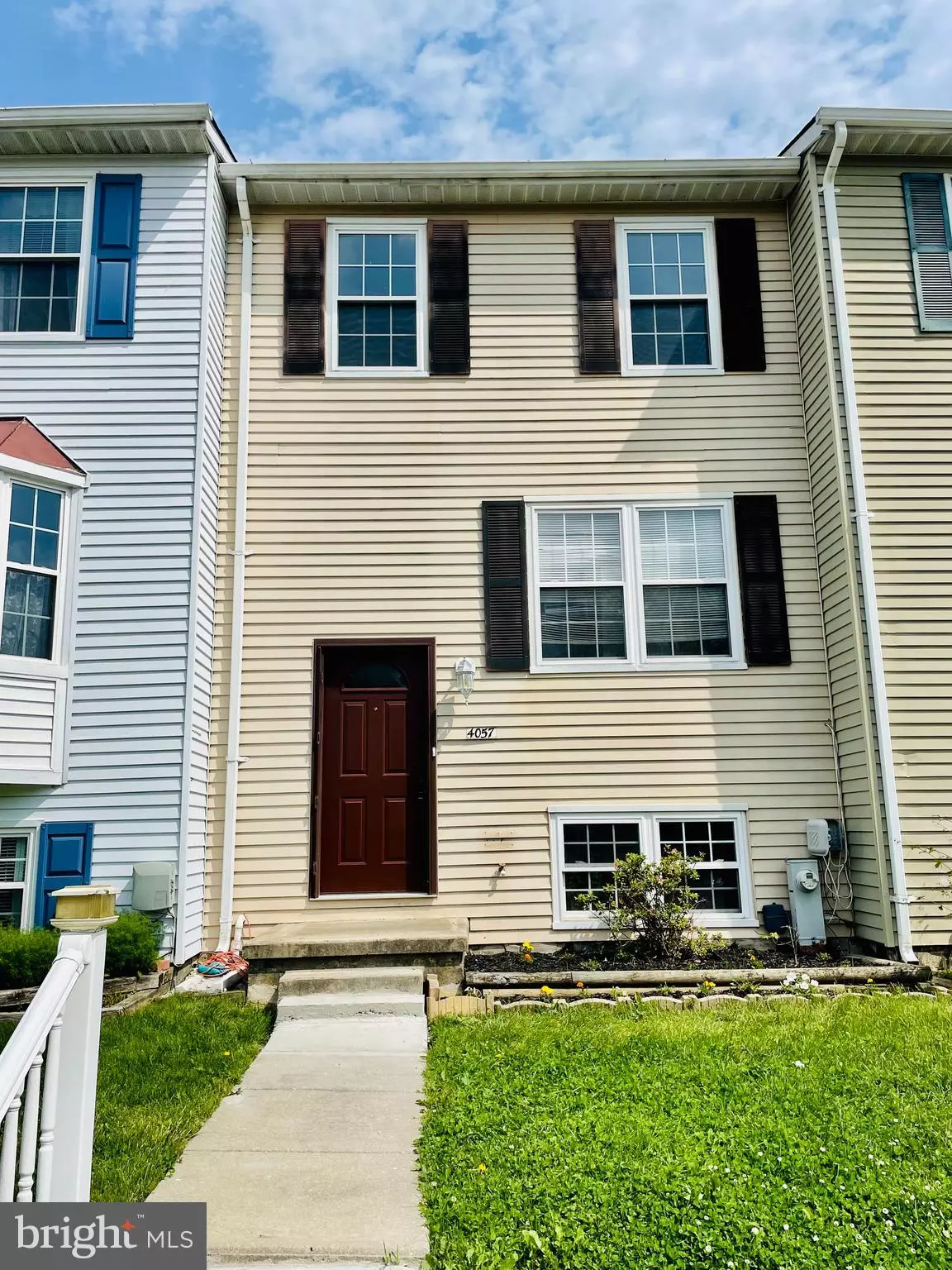$245,000
$239,900
2.1%For more information regarding the value of a property, please contact us for a free consultation.
4057 RUSTICO Middle River, MD 21220
3 Beds
2 Baths
2,200 SqFt
Key Details
Sold Price $245,000
Property Type Townhouse
Sub Type Interior Row/Townhouse
Listing Status Sold
Purchase Type For Sale
Square Footage 2,200 sqft
Price per Sqft $111
Subdivision Carroll Crest
MLS Listing ID MDBC2037630
Sold Date 07/07/22
Style Other
Bedrooms 3
Full Baths 1
Half Baths 1
HOA Fees $100/mo
HOA Y/N Y
Abv Grd Liv Area 1,400
Originating Board BRIGHT
Year Built 1986
Annual Tax Amount $2,797
Tax Year 2021
Lot Size 1,368 Sqft
Acres 0.03
Property Description
Documents are now loaded. thanks for your patience... STOP LOOKING!!!! This is the townhome you have been waiting for. New roof, new AC/Furnace, all new laminate flooring top to bottom. Updated windows, Updated sliding glass door walking out to the back yard. This town home is one of a kind. White sparkling Quartz countertops with an added 12 inch overhang to give you a nice bar to sit and enjoy family time. Double doors open up to the back deck, the deck boards have been recently changed and stained. The back deck has plenty of room and backs up to woods for your private family BBQ's. The open concept floor and all new grey soft close cabinets and brand new appliances will give you a fresh and airy feel in this spacious first floor design. Downstairs won't disappoint. With all new laminate floors on the basement will feel very spacious and open for the family activities. Also, has a walkout basement, and the backyard is specious and has a fenced in yard for any pets that want to hangout in the sun. This townhome has everything that you're looking for. Please submit all offers by Wednesday June 1. Thank you for looking.
Location
State MD
County Baltimore
Zoning RESIDENTIAL
Rooms
Other Rooms Living Room, Primary Bedroom, Bedroom 2, Bedroom 3, Kitchen, Family Room, Laundry, Storage Room, Utility Room, Workshop
Basement Other
Interior
Interior Features Kitchen - Country, Combination Kitchen/Dining, Kitchen - Table Space, Other, Window Treatments, Floor Plan - Open, Floor Plan - Traditional
Hot Water Electric
Heating Heat Pump(s)
Cooling Central A/C
Flooring Laminate Plank
Equipment Dishwasher, Disposal, Oven/Range - Gas, Oven - Self Cleaning, Range Hood, Refrigerator
Fireplace N
Window Features Atrium,Double Pane,Screens
Appliance Dishwasher, Disposal, Oven/Range - Gas, Oven - Self Cleaning, Range Hood, Refrigerator
Heat Source Electric
Exterior
Exterior Feature Patio(s)
Utilities Available Cable TV Available
Amenities Available Other
Waterfront N
Water Access N
View Garden/Lawn, Trees/Woods
Roof Type Asphalt
Accessibility Other
Porch Patio(s)
Road Frontage City/County
Parking Type On Street
Garage N
Building
Lot Description Backs to Trees, Landscaping
Story 3
Foundation Slab
Sewer No Septic System
Water Public
Architectural Style Other
Level or Stories 3
Additional Building Above Grade, Below Grade
Structure Type Dry Wall
New Construction N
Schools
School District Baltimore County Public Schools
Others
HOA Fee Include Road Maintenance,Sewer,Snow Removal,Trash,Water
Senior Community No
Tax ID 04151800008126
Ownership Fee Simple
SqFt Source Assessor
Acceptable Financing Cash, FHA, Conventional, VA
Listing Terms Cash, FHA, Conventional, VA
Financing Cash,FHA,Conventional,VA
Special Listing Condition Standard
Read Less
Want to know what your home might be worth? Contact us for a FREE valuation!

Our team is ready to help you sell your home for the highest possible price ASAP

Bought with Colin M Wilcoxen • EXP Realty, LLC

"My job is to find and attract mastery-based agents to the office, protect the culture, and make sure everyone is happy! "





