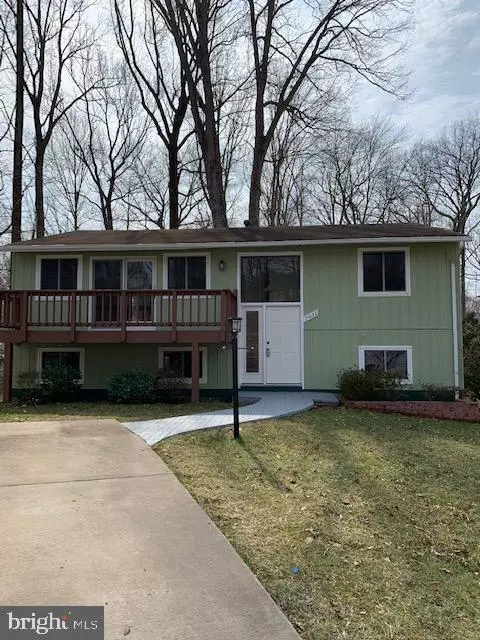$571,000
$571,000
For more information regarding the value of a property, please contact us for a free consultation.
7931 ORANGE PLANK RD Springfield, VA 22153
4 Beds
2 Baths
1,006 SqFt
Key Details
Sold Price $571,000
Property Type Single Family Home
Sub Type Detached
Listing Status Sold
Purchase Type For Sale
Square Footage 1,006 sqft
Price per Sqft $567
Subdivision Chancellor Farms
MLS Listing ID VAFX2033360
Sold Date 04/21/22
Style Bi-level
Bedrooms 4
Full Baths 2
HOA Y/N N
Abv Grd Liv Area 1,006
Originating Board BRIGHT
Year Built 1970
Annual Tax Amount $5,369
Tax Year 2021
Lot Size 8,625 Sqft
Acres 0.2
Property Description
Do not miss this opportunity to live in this beautifully updated 4 bedroom 2 bathroom charming home! From brand new flooring and a fresh modern kitchen with stainless steel appliances, to a thoughtful and open floor plan, the opportunities are endless. Enjoy the solace and fresh air in the wooded backyard while sitting on the lovely back deck knowing you are still close to all the amenities needed with easy access to I-95, and Franconia-Springfield Metro Station!
Location
State VA
County Fairfax
Zoning 131
Rooms
Basement Fully Finished, Connecting Stairway
Main Level Bedrooms 2
Interior
Interior Features Ceiling Fan(s), Carpet, Floor Plan - Open, Upgraded Countertops
Hot Water Natural Gas
Heating Central
Cooling Central A/C
Equipment Dryer, Washer, Disposal, Freezer, Refrigerator, Stove, Stainless Steel Appliances
Appliance Dryer, Washer, Disposal, Freezer, Refrigerator, Stove, Stainless Steel Appliances
Heat Source Natural Gas
Exterior
Exterior Feature Deck(s)
Waterfront N
Water Access N
Accessibility None
Porch Deck(s)
Parking Type Driveway
Garage N
Building
Story 2
Foundation Permanent, Concrete Perimeter
Sewer Public Sewer
Water Public
Architectural Style Bi-level
Level or Stories 2
Additional Building Above Grade, Below Grade
New Construction N
Schools
School District Fairfax County Public Schools
Others
Senior Community No
Tax ID 0894 06 0033
Ownership Fee Simple
SqFt Source Assessor
Special Listing Condition Standard
Read Less
Want to know what your home might be worth? Contact us for a FREE valuation!

Our team is ready to help you sell your home for the highest possible price ASAP

Bought with Robert C Adamson • McEnearney Associates, Inc.

"My job is to find and attract mastery-based agents to the office, protect the culture, and make sure everyone is happy! "





