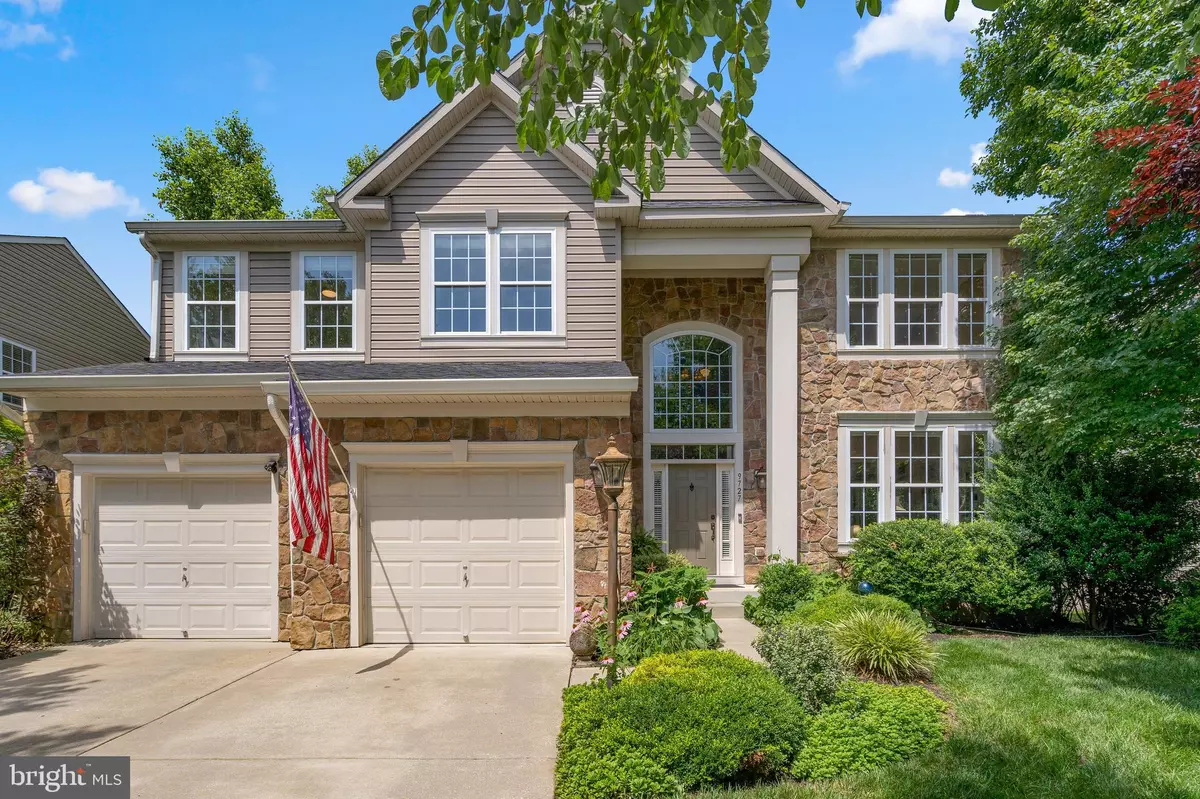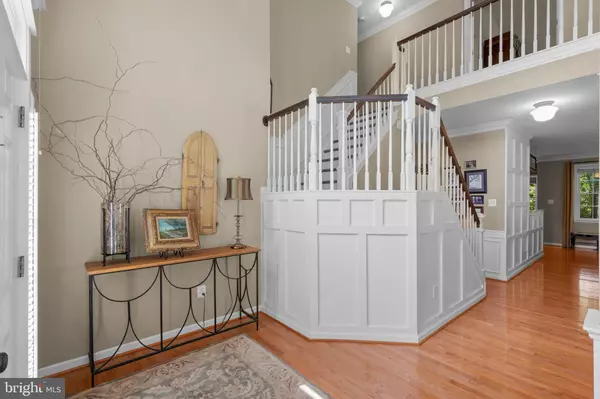$935,000
$925,000
1.1%For more information regarding the value of a property, please contact us for a free consultation.
9727 TREYBURN CT Ellicott City, MD 21042
5 Beds
4 Baths
5,468 SqFt
Key Details
Sold Price $935,000
Property Type Single Family Home
Sub Type Detached
Listing Status Sold
Purchase Type For Sale
Square Footage 5,468 sqft
Price per Sqft $170
Subdivision Treyburn
MLS Listing ID MDHW2000994
Sold Date 08/25/21
Style Colonial
Bedrooms 5
Full Baths 4
HOA Fees $25/qua
HOA Y/N Y
Abv Grd Liv Area 3,968
Originating Board BRIGHT
Year Built 2003
Annual Tax Amount $10,738
Tax Year 2020
Lot Size 0.321 Acres
Acres 0.32
Property Description
A decorative dormer, stone accents, and a gorgeous two-story columned front porch add to the overall curb appeal of this 5,468 sqft colonial on a .32 acre landscaped homesite in coveted Treyburn. Step into this striking colonial boasting custom and raised panel moldings throughout, brilliant hardwoods, a two-story foyer opening to a beautiful living room including two-story architecture, and a celebratory dining room enriched by a bright bay window and refined crown moldings. Simple elegance continues on the main level flaunting a study or 5th bedroom, a central family room with decorative crown molding and anchored by a marble surround fireplace, a study, and a sunroom with a cathedral ceiling and laminate flooring steps down to a lower patio overlooking gardens and an open backyard shaded by mature trees. Gourmet by design, the spacious kitchen features stainless steel appliances including, KitchenAid wall ovens and a Bosch dishwasher, an infinity island with a JennAir cooktop, 42” soft close KraftMaid maple cabinetry w/pullouts and soft close drawers, white accent cabinets with upper glass front doors, a stained glass pantry door, sleek granite counters, complementing subway tile backsplash, and hardwood floors that continue into the incredible morning room enhanced by 3 walls of windows, a wood beamed cathedral ceiling, and board and batten walls. Dual staircases to the Upstairs that boasts a 14x13 loft ideal as an open office or media space, an amazing owner's suite presenting a soaring cathedral ceiling, a walk-in closet, and a luxe bath highlighted by a vaulted ceiling, a quartz topped double vanity, statement mirrors and lighting, a separate shower, and a corner soaking tub. Accent moldings are evident throughout the house. Memorable fun times to be shared in the lower level showcasing a spacious rec room with LVT flooring, an open exercise room, a den, a full bath, great storage and a walk-up to the patio and yard with an underground sprinkler system. Updates include: 30 Year Architectural Roof 2019; Furnace 2020; A/C 2018; HWH 2018; Dishwasher 2021; Microwave 2020; Oven 2013; Refrigerator, Washer & Dryer 2011; Upper level baths 2020; Main bath 2018; Kitchen 2011.
Location
State MD
County Howard
Zoning R20
Rooms
Other Rooms Living Room, Dining Room, Primary Bedroom, Bedroom 2, Bedroom 3, Bedroom 4, Bedroom 5, Kitchen, Family Room, Den, Foyer, Breakfast Room, Sun/Florida Room, Loft, Other, Recreation Room, Primary Bathroom
Basement Fully Finished, Walkout Stairs, Windows
Main Level Bedrooms 1
Interior
Interior Features Breakfast Area, Built-Ins, Carpet, Ceiling Fan(s), Crown Moldings, Double/Dual Staircase, Family Room Off Kitchen, Floor Plan - Open, Formal/Separate Dining Room, Kitchen - Eat-In, Kitchen - Gourmet, Kitchen - Island, Kitchen - Table Space, Pantry, Primary Bath(s), Recessed Lighting, Soaking Tub, Stall Shower, Upgraded Countertops, Wainscotting, Walk-in Closet(s), Window Treatments, Wood Floors
Hot Water Natural Gas
Heating Forced Air
Cooling Central A/C, Ceiling Fan(s)
Flooring Carpet, Ceramic Tile, Hardwood, Laminated
Fireplaces Number 1
Fireplaces Type Fireplace - Glass Doors, Gas/Propane, Mantel(s), Marble
Equipment Built-In Microwave, Cooktop, Dishwasher, Disposal, Dryer, Exhaust Fan, Icemaker, Oven - Wall, Microwave, Refrigerator, Stainless Steel Appliances, Washer
Fireplace Y
Window Features Bay/Bow,Double Pane,Screens
Appliance Built-In Microwave, Cooktop, Dishwasher, Disposal, Dryer, Exhaust Fan, Icemaker, Oven - Wall, Microwave, Refrigerator, Stainless Steel Appliances, Washer
Heat Source Natural Gas
Laundry Main Floor
Exterior
Exterior Feature Deck(s), Patio(s)
Garage Garage - Front Entry, Garage Door Opener
Garage Spaces 2.0
Utilities Available Cable TV Available
Waterfront N
Water Access N
Roof Type Architectural Shingle
Accessibility None
Porch Deck(s), Patio(s)
Parking Type Attached Garage, Driveway
Attached Garage 2
Total Parking Spaces 2
Garage Y
Building
Lot Description Landscaping, Level, Trees/Wooded
Story 3
Foundation Passive Radon Mitigation
Sewer Public Sewer
Water Public
Architectural Style Colonial
Level or Stories 3
Additional Building Above Grade, Below Grade
Structure Type 2 Story Ceilings,9'+ Ceilings,Beamed Ceilings,Cathedral Ceilings
New Construction N
Schools
Elementary Schools Waverly
Middle Schools Patapsco
High Schools Mt. Hebron
School District Howard County Public School System
Others
HOA Fee Include Management,Reserve Funds
Senior Community No
Tax ID 1402399202
Ownership Fee Simple
SqFt Source Assessor
Special Listing Condition Standard
Read Less
Want to know what your home might be worth? Contact us for a FREE valuation!

Our team is ready to help you sell your home for the highest possible price ASAP

Bought with Eric J Figurelle • Cummings & Co. Realtors

"My job is to find and attract mastery-based agents to the office, protect the culture, and make sure everyone is happy! "





