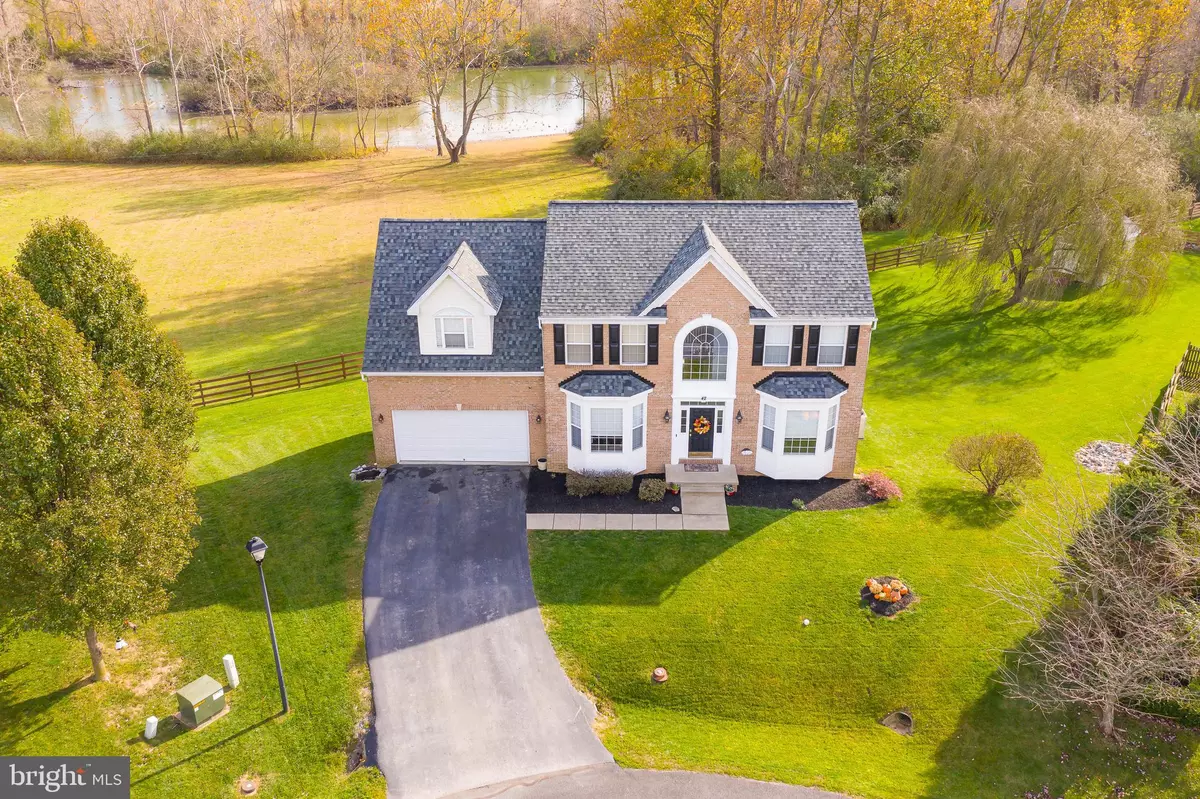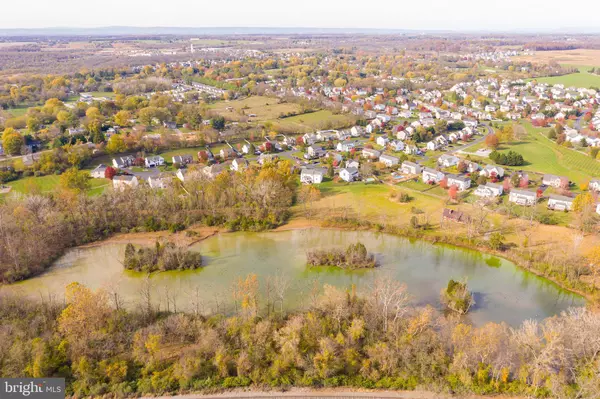$425,000
$409,900
3.7%For more information regarding the value of a property, please contact us for a free consultation.
42 SHIRE CT Charles Town, WV 25414
4 Beds
4 Baths
3,420 SqFt
Key Details
Sold Price $425,000
Property Type Single Family Home
Sub Type Detached
Listing Status Sold
Purchase Type For Sale
Square Footage 3,420 sqft
Price per Sqft $124
Subdivision Breckenridge
MLS Listing ID WVJF2000200
Sold Date 08/09/21
Style Colonial
Bedrooms 4
Full Baths 3
Half Baths 1
HOA Fees $44/mo
HOA Y/N Y
Abv Grd Liv Area 2,440
Originating Board BRIGHT
Year Built 2003
Annual Tax Amount $2,108
Tax Year 2020
Lot Size 0.427 Acres
Acres 0.43
Property Description
Incredible pond views! This gorgeous home is the one you have been waiting for in Breckenridge. Offering some of the best views and one of the largest lots in the neighborhood, this home will not last long. Located on a .43 acre premium cul-de-sac lot, this 3,420 sq. ft. home features 4 bedrooms with a potential 5th bedroom, 3.5 baths, a finished basement with additional kitchen, covered composite deck, patio, and so much more. You'll appreciate the gorgeous brick front exterior with decorative trim molding upon arriving. The outside offers an abundance of privacy on the rear deck and patio where you will surely want to spend your mornings and evenings taking in the beautiful views and watch the occasional wildlife that comes to visit the pond. Once inside, you are greeted with a grand 2 story foyer with hardwood flooring which is open to the formal dining room and formal living room. The formal dining room offers a tray ceiling and bay windows. The formal living room also features a bay window and is open to the family room that is centered around a beautiful tile gas fireplace with a shiplap accent wall. The kitchen is just off the living room and is equipped with 42 cabinets, hardwood floors, a center island, granite, stainless appliances, tile backsplash, room for table/chairs, and a pantry. There is a sliding glass door just off the kitchen which provides access to the covered deck with priceless views and access to the lower patio area. The second level of the home has a large primary bedroom suite with two walk-in closets and a modern primary bath with a tiled walk-in shower and jetted soaking tub. There are 3 other bedrooms upstairs which share an upgraded hall bathroom with a tiled tub/shower, tile flooring, and towel heating rack which conveys with the property. A hallway laundry room completes the upper level of this home. The finished basement of this home provides a private space for your family or guests and will suit all of your needs with a second kitchen, potential bedroom area, full bathroom, and second laundry space. The kitchen area features a refrigerator and range and is open to the basement living room area. Just off the living room is a large finished room that is currently being used as a 5th bedroom. The basement also has its own access to the rear yard and patio which makes this basement a great potential rental opportunity! To top off how wonderful this home is it also has a new roof (2020) and new carpet throughout. The 10x14 shed also conveys and has a 9 ceiling and electricity. This home has it all. You will not be disappointed! Perfect location for commuting to MD, VA, and DC. Call today for your private tour before this one is gone.
Location
State WV
County Jefferson
Zoning 101
Rooms
Basement Full, Partially Finished
Interior
Interior Features 2nd Kitchen, Carpet, Chair Railings, Ceiling Fan(s), Crown Moldings, Family Room Off Kitchen, Floor Plan - Open, Formal/Separate Dining Room, Kitchen - Island, Kitchen - Gourmet, Kitchen - Table Space, Pantry, Primary Bath(s), Recessed Lighting, Stall Shower, Tub Shower, Upgraded Countertops, Walk-in Closet(s), Water Treat System, Window Treatments, Wood Floors
Hot Water Electric
Heating Heat Pump(s)
Cooling Central A/C
Flooring Hardwood, Carpet, Ceramic Tile
Fireplaces Number 1
Fireplaces Type Gas/Propane
Equipment Built-In Microwave, Dishwasher, Disposal, Dryer, Oven/Range - Electric, Refrigerator, Stainless Steel Appliances, Washer, Water Conditioner - Owned
Fireplace Y
Window Features Bay/Bow
Appliance Built-In Microwave, Dishwasher, Disposal, Dryer, Oven/Range - Electric, Refrigerator, Stainless Steel Appliances, Washer, Water Conditioner - Owned
Heat Source Electric
Laundry Upper Floor, Basement
Exterior
Exterior Feature Deck(s), Patio(s)
Garage Garage Door Opener
Garage Spaces 2.0
Fence Rear, Wood
Amenities Available Tot Lots/Playground
Waterfront N
Water Access N
View Pond, Trees/Woods
Roof Type Architectural Shingle
Accessibility None
Porch Deck(s), Patio(s)
Parking Type Attached Garage, Driveway
Attached Garage 2
Total Parking Spaces 2
Garage Y
Building
Lot Description Backs to Trees, Cul-de-sac, Premium
Story 3
Sewer Public Sewer
Water Public
Architectural Style Colonial
Level or Stories 3
Additional Building Above Grade, Below Grade
New Construction N
Schools
School District Jefferson County Schools
Others
HOA Fee Include Road Maintenance
Senior Community No
Tax ID NO TAX RECORD
Ownership Fee Simple
SqFt Source Estimated
Security Features Security System
Special Listing Condition Standard
Read Less
Want to know what your home might be worth? Contact us for a FREE valuation!

Our team is ready to help you sell your home for the highest possible price ASAP

Bought with Joshua M. Beall • Atoka Properties

"My job is to find and attract mastery-based agents to the office, protect the culture, and make sure everyone is happy! "





