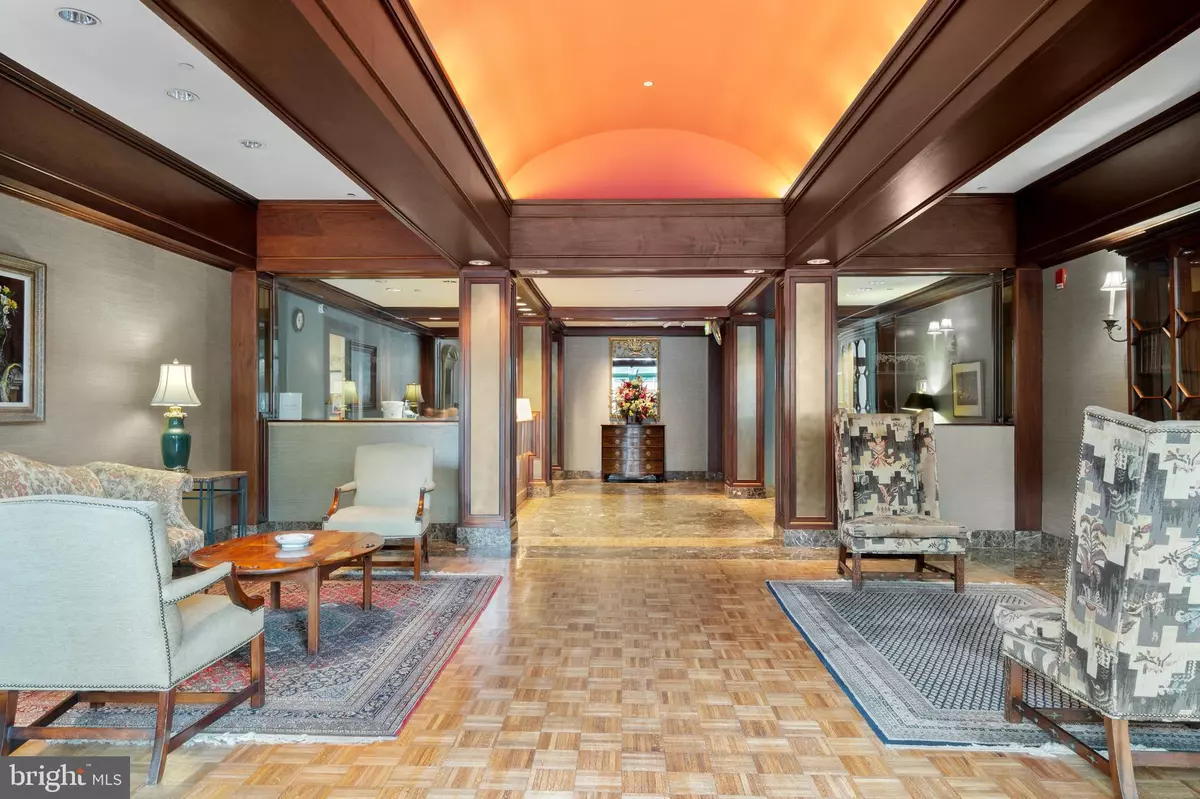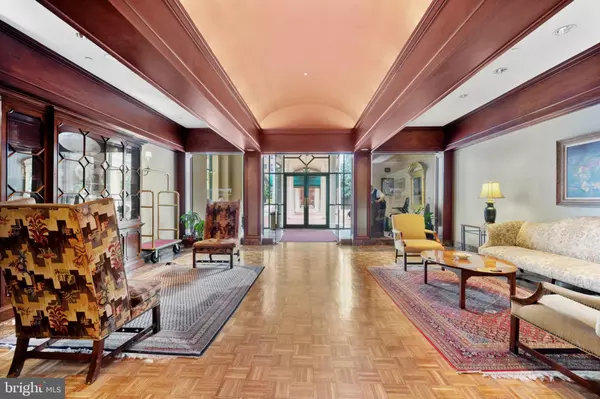$475,000
$475,000
For more information regarding the value of a property, please contact us for a free consultation.
3801 CANTERBURY RD #517 Baltimore, MD 21218
3 Beds
3 Baths
1,706 SqFt
Key Details
Sold Price $475,000
Property Type Condo
Sub Type Condo/Co-op
Listing Status Sold
Purchase Type For Sale
Square Footage 1,706 sqft
Price per Sqft $278
Subdivision Tuscany Canterbury
MLS Listing ID MDBA2003376
Sold Date 09/01/21
Style Traditional
Bedrooms 3
Full Baths 3
Condo Fees $925/mo
HOA Y/N N
Abv Grd Liv Area 1,706
Originating Board BRIGHT
Annual Tax Amount $7,468
Tax Year 2020
Property Description
Welcome home to this prestigiously maintained, updated condo in the sought after, luxurious Colonnade building. With 3 bedrooms and 3 bathrooms, this suite is sure to provide ample space with meticulous details throughout. Bazillion cherry floors greet you upon entry, and make way to a large kitchen with sparkling counters, stainless steel appliances and wine storage. Gorgeous hanging light fixtures in the kitchen. Off the living room is an oversized balcony directly across the street from Homewood Field of Johns Hopkins University. Venture to the master suite which includes an impressive walk in closet and master bathroom suite made just for you. Don't miss your opportunity to live in this one of a kind beauty. It will not last!
Location
State MD
County Baltimore City
Zoning R-10
Rooms
Main Level Bedrooms 3
Interior
Interior Features Combination Dining/Living, Dining Area, Entry Level Bedroom, Flat, Formal/Separate Dining Room, Primary Bath(s), Soaking Tub, Stall Shower, Upgraded Countertops, Wine Storage, Wood Floors
Hot Water Electric
Heating Forced Air
Cooling Central A/C
Flooring Ceramic Tile, Hardwood, Tile/Brick, Wood
Equipment Built-In Microwave, Dishwasher, Disposal, Icemaker, Oven/Range - Electric, Range Hood, Refrigerator, Stainless Steel Appliances, Stove
Fireplace N
Window Features Insulated
Appliance Built-In Microwave, Dishwasher, Disposal, Icemaker, Oven/Range - Electric, Range Hood, Refrigerator, Stainless Steel Appliances, Stove
Heat Source Central
Exterior
Exterior Feature Balcony
Garage Covered Parking, Inside Access, Underground
Garage Spaces 2.0
Parking On Site 2
Amenities Available Common Grounds, Concierge, Elevator, Fitness Center
Waterfront N
Water Access N
View City
Accessibility Elevator
Porch Balcony
Parking Type Parking Garage
Total Parking Spaces 2
Garage N
Building
Story 1
Unit Features Hi-Rise 9+ Floors
Sewer Public Septic, Public Sewer
Water Public
Architectural Style Traditional
Level or Stories 1
Additional Building Above Grade, Below Grade
Structure Type Tray Ceilings
New Construction N
Schools
School District Baltimore City Public Schools
Others
Pets Allowed N
HOA Fee Include Common Area Maintenance,Ext Bldg Maint,Lawn Maintenance,Reserve Funds,Sewer,Snow Removal,Trash,Water
Senior Community No
Tax ID 0312183695A139
Ownership Condominium
Security Features 24 hour security,Desk in Lobby,Doorman,Monitored,Smoke Detector
Special Listing Condition Standard
Read Less
Want to know what your home might be worth? Contact us for a FREE valuation!

Our team is ready to help you sell your home for the highest possible price ASAP

Bought with Jonathan j Mester • Long & Foster Real Estate, Inc.

"My job is to find and attract mastery-based agents to the office, protect the culture, and make sure everyone is happy! "





