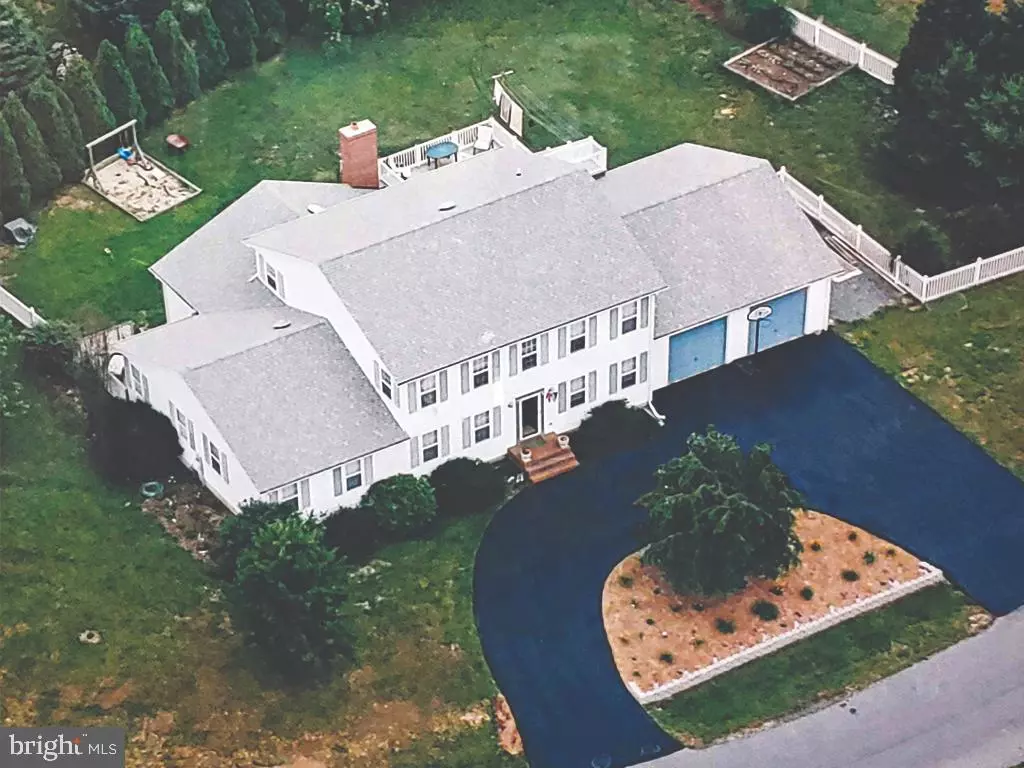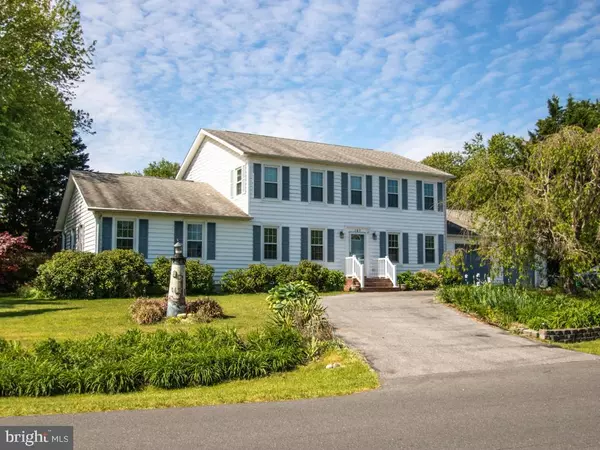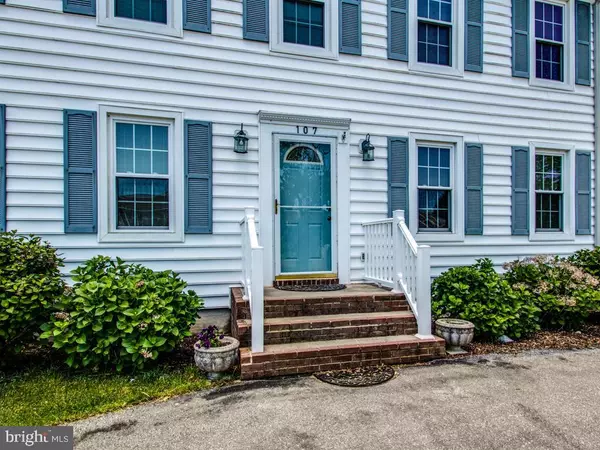$575,000
$590,000
2.5%For more information regarding the value of a property, please contact us for a free consultation.
107 MARSH RD Rehoboth Beach, DE 19971
6 Beds
5 Baths
3,634 SqFt
Key Details
Sold Price $575,000
Property Type Single Family Home
Sub Type Detached
Listing Status Sold
Purchase Type For Sale
Square Footage 3,634 sqft
Price per Sqft $158
Subdivision Landing
MLS Listing ID DESU183000
Sold Date 08/10/21
Style Colonial
Bedrooms 6
Full Baths 4
Half Baths 1
HOA Fees $33/ann
HOA Y/N Y
Abv Grd Liv Area 3,634
Originating Board BRIGHT
Year Built 1992
Annual Tax Amount $1,962
Tax Year 2020
Lot Size 0.580 Acres
Acres 0.58
Lot Dimensions 95.00 x 152.00
Property Description
A REMARKABLE HOUSE TO BE ENJOYED IN A QUIET NEIGHBORHOOD. NOTE the Large rooms, including an in-law Suite entering onto a 2nd floor deck looking over back yard; Over-sized 2-car garage with separate workshop and abundant overhead storage; Forty owned (not leased) solar panels incl in price; Sunroom overlooking Koi pond; First floor Master Suite with entrance onto patio, large walk-in closet, upgraded, tiled bathroom with Jacuzzi; Two-zone A/C, heat; whole house fan, 11 ceiling fans; Whole house vacuum, Rinnai tankless hot water; Rear Yard Includes: Koi Pond (Koi available with house), Play Area, Built in gas grille, patio, hot tub, fire pit, shed, greenhouse, pergola, raised vegetable garden, access to 2nd floor deck by outside stairs (or by in-law suite); Rear yard fenced, "insulated" by tall evergreens.
Location
State DE
County Sussex
Area Lewes Rehoboth Hundred (31009)
Zoning AR-1
Rooms
Other Rooms Living Room, Bedroom 2, Bedroom 3, Bedroom 4, Bedroom 5, Kitchen, Family Room, Bedroom 1, Sun/Florida Room, Bedroom 6, Bathroom 3
Main Level Bedrooms 3
Interior
Interior Features Attic/House Fan, Breakfast Area, Ceiling Fan(s), Crown Moldings, Central Vacuum, Built-Ins, Combination Dining/Living, Entry Level Bedroom, Family Room Off Kitchen, Floor Plan - Traditional, Kitchen - Island, Kitchen - Table Space, Kitchenette, Pantry, Recessed Lighting, Stall Shower, Upgraded Countertops, Wainscotting, Walk-in Closet(s), WhirlPool/HotTub, Wood Floors, Wood Stove
Hot Water Tankless
Heating Heat Pump(s), Wood Burn Stove
Cooling Central A/C
Flooring Hardwood, Laminated
Equipment Cooktop, Dishwasher, Dryer, Microwave, Oven - Wall, Refrigerator, Washer
Furnishings No
Fireplace N
Window Features Green House,Sliding
Appliance Cooktop, Dishwasher, Dryer, Microwave, Oven - Wall, Refrigerator, Washer
Heat Source Electric
Exterior
Garage Additional Storage Area, Oversized
Garage Spaces 6.0
Waterfront N
Water Access N
Accessibility None
Attached Garage 2
Total Parking Spaces 6
Garage Y
Building
Lot Description Backs to Trees, Corner, Landscaping, Pond
Story 2
Sewer Public Sewer
Water Public
Architectural Style Colonial
Level or Stories 2
Additional Building Above Grade, Below Grade
New Construction N
Schools
Elementary Schools Love Creek
Middle Schools Beacon
High Schools Cape Henlopen
School District Cape Henlopen
Others
Pets Allowed Y
Senior Community No
Tax ID 334-12.00-423.00
Ownership Fee Simple
SqFt Source Assessor
Security Features Smoke Detector
Acceptable Financing Cash, Conventional
Listing Terms Cash, Conventional
Financing Cash,Conventional
Special Listing Condition Standard
Pets Description No Pet Restrictions
Read Less
Want to know what your home might be worth? Contact us for a FREE valuation!

Our team is ready to help you sell your home for the highest possible price ASAP

Bought with BARROWS AND ASSOCIATES • Monument Sotheby's International Realty

"My job is to find and attract mastery-based agents to the office, protect the culture, and make sure everyone is happy! "





