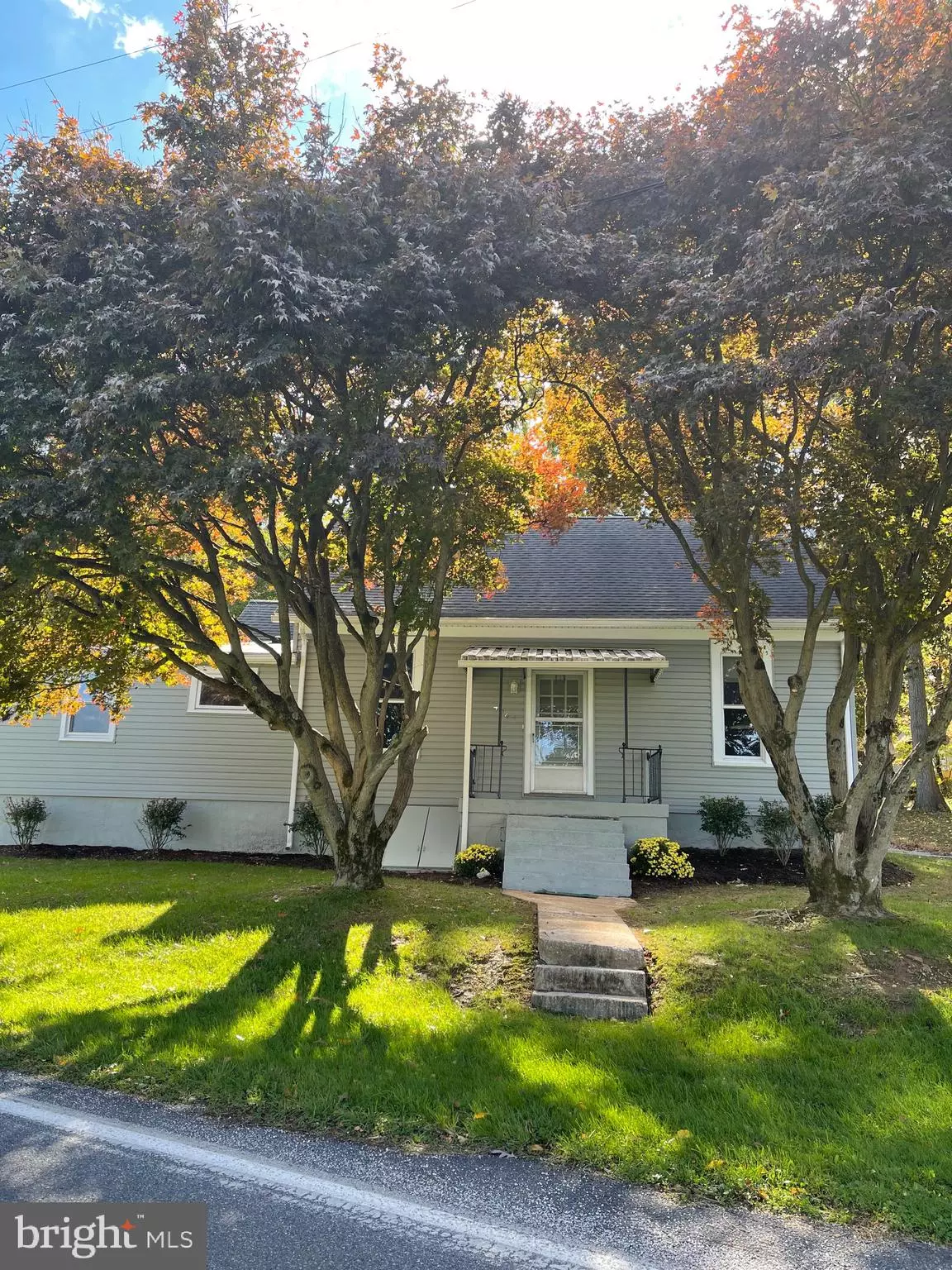$187,000
$179,900
3.9%For more information regarding the value of a property, please contact us for a free consultation.
7042 REYNOLDS MILL RD Seven Valleys, PA 17360
3 Beds
2 Baths
1,374 SqFt
Key Details
Sold Price $187,000
Property Type Single Family Home
Sub Type Detached
Listing Status Sold
Purchase Type For Sale
Square Footage 1,374 sqft
Price per Sqft $136
Subdivision None Available
MLS Listing ID PAYK2008076
Sold Date 12/21/21
Style Cape Cod
Bedrooms 3
Full Baths 1
Half Baths 1
HOA Y/N N
Abv Grd Liv Area 1,374
Originating Board BRIGHT
Year Built 1880
Annual Tax Amount $3,571
Tax Year 2021
Lot Size 1.000 Acres
Acres 1.0
Property Description
Don't miss the opportunity to own this cozy home which was formerly a one room schoolhouse!
The home has loads of character and sits on a beautiful 1 acre lot. The bright kitchen with plenty of counter space will delight the chef in the family. It opens into the spacious living room which has 9 foot ceilings and beautiful wood floors. The family room/office is perfect for remote learning and working or curling up with a good book. The primary bedroom has a half bath and a large closet...Hello Storage!! The second and third bedrooms have plenty of room and are a great space for slumber parties!
The second level has loads of potential with two rooms waiting for your personal touch. Families will enjoy the large tree-lined back yard ideal for outdoor living. No need to scrape ice off your car with the two car garage which also has additional storage. Come see this gem before it is gone!
Location
State PA
County York
Area Springfield Twp (15247)
Zoning RESIDENTIAL
Rooms
Other Rooms Living Room, Bedroom 2, Bedroom 3, Kitchen, Family Room, Bedroom 1
Basement Partial
Main Level Bedrooms 3
Interior
Interior Features Carpet, Ceiling Fan(s), Tub Shower
Hot Water Natural Gas
Heating Hot Water
Cooling None
Heat Source Oil
Exterior
Garage Garage Door Opener
Garage Spaces 2.0
Waterfront N
Water Access N
View Trees/Woods
Accessibility None
Parking Type Detached Garage
Total Parking Spaces 2
Garage Y
Building
Story 2
Foundation Block
Sewer On Site Septic
Water Well
Architectural Style Cape Cod
Level or Stories 2
Additional Building Above Grade, Below Grade
New Construction N
Schools
School District Dallastown Area
Others
Senior Community No
Tax ID 47-000-04-0217-00-00000
Ownership Fee Simple
SqFt Source Estimated
Special Listing Condition Standard
Read Less
Want to know what your home might be worth? Contact us for a FREE valuation!

Our team is ready to help you sell your home for the highest possible price ASAP

Bought with Eric G Axe • Century 21 Dale Realty Co.

"My job is to find and attract mastery-based agents to the office, protect the culture, and make sure everyone is happy! "





