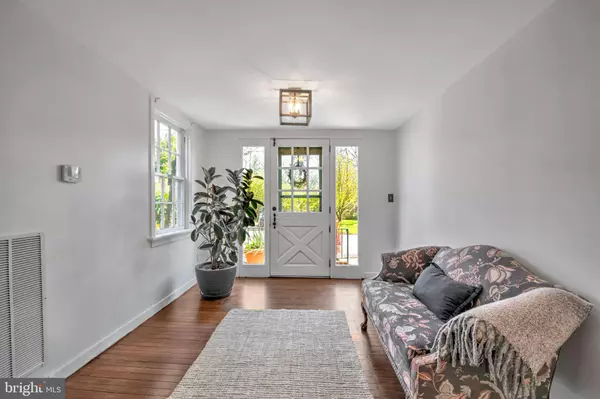$660,000
$685,000
3.6%For more information regarding the value of a property, please contact us for a free consultation.
347 COLD SOIL RD Princeton, NJ 08540
5 Beds
3 Baths
4,528 SqFt
Key Details
Sold Price $660,000
Property Type Single Family Home
Sub Type Detached
Listing Status Sold
Purchase Type For Sale
Square Footage 4,528 sqft
Price per Sqft $145
Subdivision None Available
MLS Listing ID NJME2014572
Sold Date 06/23/22
Style Other
Bedrooms 5
Full Baths 3
HOA Y/N N
Abv Grd Liv Area 4,528
Originating Board BRIGHT
Year Built 1900
Annual Tax Amount $12,083
Tax Year 2021
Lot Size 1.820 Acres
Acres 1.82
Lot Dimensions 0.00 x 0.00
Property Description
In the 1900s this home functioned as a school house. This generously sized, 4500 square foot home is located on 1.82 acres of privacy in a beautiful park-like setting across from Terhune Orchards; with the convenience of being just minutes to downtown Princeton, Lawrenceville, Pennington, Hopewell and Route 1.The large foyer is welcoming and bright as natural light flows in abundance into this home; most notably into the conservatory offering beautiful views of the yard. Conservatory features built in benches and a fireplace. An open concept kitchen/living room makes this home suitable for entertaining and is large enough for multigenerational families. The kitchen opens up to a large living room with high ceilings, custom built in bookcases and a working wood burning fireplace. There is also a large family room with a brick fireplace. There are hard wood floors throughout the home and built-ins throughout the house. The master bedroom with ensuite on first floor offers a large floor to ceiling organized closet, a master bath with stand up jetted shower, large soaking tub, double-sink vanity and oversized walk in linen closet. Upstairs consists of four bedrooms and a full bathroom.2018 Water Care Soft Pro Series Water Softener installed.2019 new septic system, new well pump and lines, new HVAC system installed, gutter guard system installed on house, new 36 in. GE cooktop and 2020 new Bosch dishwasher and dryer. Make your appointment to see this today.
Location
State NJ
County Mercer
Area Lawrence Twp (21107)
Zoning EP-2
Rooms
Other Rooms Living Room, Dining Room, Bedroom 2, Bedroom 4, Kitchen, Family Room, Foyer, Breakfast Room, Bedroom 1, Mud Room, Other, Office, Utility Room, Bathroom 1, Bathroom 2, Bathroom 3, Conservatory Room
Main Level Bedrooms 1
Interior
Interior Features Built-Ins, Ceiling Fan(s), Entry Level Bedroom, Family Room Off Kitchen, Water Treat System
Hot Water Natural Gas
Heating Baseboard - Hot Water, Forced Air
Cooling Central A/C, Ceiling Fan(s), Zoned
Flooring Hardwood, Ceramic Tile, Laminate Plank
Fireplaces Number 4
Fireplaces Type Wood, Gas/Propane, Non-Functioning
Equipment Cooktop, Dishwasher, Dryer, Microwave, Oven - Double, Refrigerator, Washer
Furnishings No
Fireplace Y
Appliance Cooktop, Dishwasher, Dryer, Microwave, Oven - Double, Refrigerator, Washer
Heat Source Natural Gas
Laundry Main Floor
Exterior
Exterior Feature Deck(s), Brick
Garage Spaces 5.0
Utilities Available Natural Gas Available
Waterfront N
Water Access N
View Trees/Woods
Roof Type Shingle,Pitched
Accessibility None
Porch Deck(s), Brick
Parking Type Driveway
Total Parking Spaces 5
Garage N
Building
Lot Description Private, Trees/Wooded, SideYard(s), Rear Yard
Story 2
Foundation Crawl Space
Sewer Septic Exists
Water Well
Architectural Style Other
Level or Stories 2
Additional Building Above Grade, Below Grade
Structure Type 9'+ Ceilings,Cathedral Ceilings
New Construction N
Schools
Elementary Schools Lawrenceville
Middle Schools Lawrence M.S.
High Schools Lawrence H.S.
School District Lawrence Township Public Schools
Others
Senior Community No
Tax ID 07-07201-00013
Ownership Fee Simple
SqFt Source Assessor
Acceptable Financing Cash, Conventional, FHA, VA
Listing Terms Cash, Conventional, FHA, VA
Financing Cash,Conventional,FHA,VA
Special Listing Condition Standard
Read Less
Want to know what your home might be worth? Contact us for a FREE valuation!

Our team is ready to help you sell your home for the highest possible price ASAP

Bought with KATSIARYNA A TENEYCK • BHHS Fox & Roach - Princeton

"My job is to find and attract mastery-based agents to the office, protect the culture, and make sure everyone is happy! "





