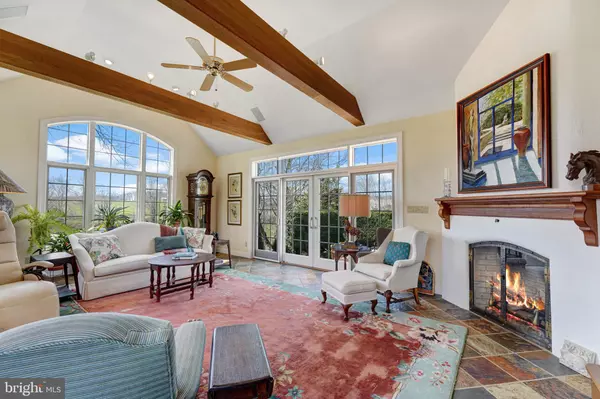$1,475,000
$1,475,000
For more information regarding the value of a property, please contact us for a free consultation.
1259 EWING RD Cochranville, PA 19330
3 Beds
3 Baths
3,106 SqFt
Key Details
Sold Price $1,475,000
Property Type Single Family Home
Sub Type Detached
Listing Status Sold
Purchase Type For Sale
Square Footage 3,106 sqft
Price per Sqft $474
Subdivision None Available
MLS Listing ID PACT2020346
Sold Date 07/12/22
Style Cape Cod
Bedrooms 3
Full Baths 2
Half Baths 1
HOA Y/N N
Abv Grd Liv Area 3,106
Originating Board BRIGHT
Year Built 1977
Annual Tax Amount $7,793
Tax Year 2021
Lot Size 37.590 Acres
Acres 37.59
Lot Dimensions 0.00 x 0.00
Property Description
Yankee Hill Farm, known to the horse community and gardners, is now available. A charming cape cod with country gardens set on 37 +/- acres overlooking meadows and the serene countryside. This well maintained home has 3 BR including a first floor main bedroom and bath, and 2 additional bedrooms on the upper floor. Additional features include: a kitchen with granite counters, stainless appliances and breakfast area; a LR with custom built-ins; a DR with glass sliders to the outside entertainment deck; and a mudroom with a first floor laundry. For further enjoyment, a light-filled sunroom addition, designed by Archer Buchanan and completed in recent years, features radiant heat in the slate floor and a cozy fireplace. Lower level (basement area) has tiled floor, paneled walls, walk-out door to bricked patio and outdoor shower, and includes a sauna. To complete the home, there is a 2-car garage with cabinets/shelves and overhead storage (potentially additional living space). The exterior of the home is low maintenance with brick and siding along with mahogany-like composite decking. The home is complemented with its specimen and native planting for all 4 seasons. It is further accented with brick and stone walks, along with up-lighting of the 2 front entrance oak trees.
For the equestrian, the bank barn was designed by, and for, a horse person. It is Amish built post-and beam construction with Cyprus board siding. Upper level is expansive with 5 bays for hay, equipment and vehicle storage. The main level has 7 spacious stalls (2 can be converted to a foaling stall), wide aisle, tack room, feed room and wash stall. It is a turn-key operation. The layout is very, very convenient to its 3 pastures (2 with run-ins, 2 paddocks; (1 with Nelson heated waterer) and all-weather outdoor ring 90x120 (with lights and speakers). The northwest field/meadow has cross-country fences and trails. Also, the upper field is currently being farmed by a local farmer and is the site for a permitted indoor ring. The smaller 2nd barn is currently used for tractor storage, workshop and potting shed. This well-designed and managed farm is suitable for many uses and hobbies while enjoying the natural beauty of the country setting. Under a Brandywine Conservation easement (which also includes 1 apartment) with no further subdivision, very low taxes.
Location
State PA
County Chester
Area Londonderry Twp (10346)
Zoning AG
Rooms
Basement Improved, Full
Main Level Bedrooms 1
Interior
Interior Features Floor Plan - Traditional, Kitchen - Island, Sauna, Upgraded Countertops
Hot Water Electric
Heating Baseboard - Electric
Cooling Central A/C
Flooring Wood, Tile/Brick, Slate
Fireplaces Number 1
Fireplaces Type Gas/Propane
Fireplace Y
Heat Source Electric
Laundry Main Floor
Exterior
Exterior Feature Deck(s)
Fence Split Rail
Waterfront Y
Water Access Y
Roof Type Architectural Shingle
Accessibility None
Porch Deck(s)
Garage N
Building
Lot Description Backs to Trees, Cleared, Crops Reserved, Private, Rural, Stream/Creek
Story 2
Foundation Block
Sewer On Site Septic
Water Well
Architectural Style Cape Cod
Level or Stories 2
Additional Building Above Grade, Below Grade
Structure Type Dry Wall
New Construction N
Schools
School District Octorara Area
Others
Senior Community No
Tax ID 46-04 -0037
Ownership Fee Simple
SqFt Source Estimated
Acceptable Financing Cash, Conventional
Horse Property Y
Horse Feature Horses Allowed, Paddock, Riding Ring, Stable(s), Arena
Listing Terms Cash, Conventional
Financing Cash,Conventional
Special Listing Condition Standard
Read Less
Want to know what your home might be worth? Contact us for a FREE valuation!

Our team is ready to help you sell your home for the highest possible price ASAP

Bought with Gideon Alphie Stoltzfus • Beiler-Campbell Realtors-Quarryville

"My job is to find and attract mastery-based agents to the office, protect the culture, and make sure everyone is happy! "





