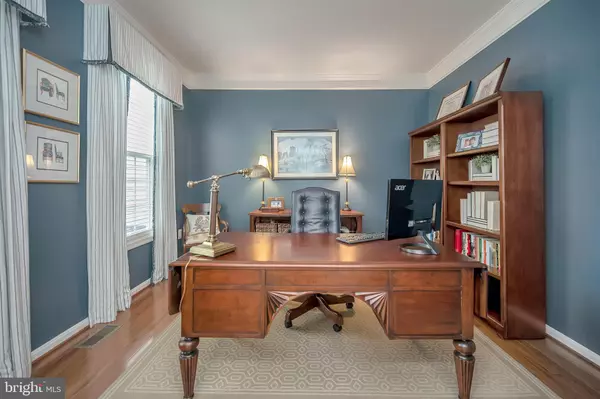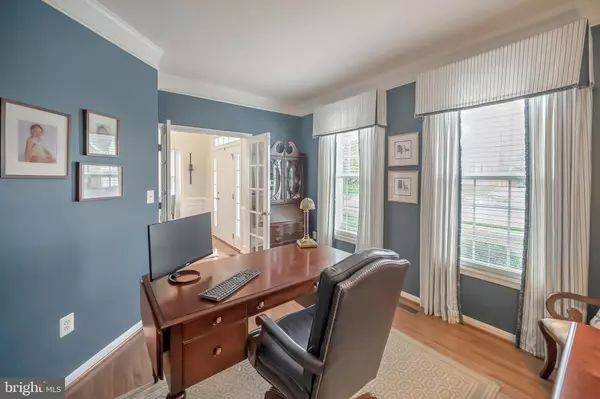$650,000
$649,900
For more information regarding the value of a property, please contact us for a free consultation.
5803 E COPPER MOUNTAIN DR Spotsylvania, VA 22553
5 Beds
5 Baths
5,082 SqFt
Key Details
Sold Price $650,000
Property Type Single Family Home
Sub Type Detached
Listing Status Sold
Purchase Type For Sale
Square Footage 5,082 sqft
Price per Sqft $127
Subdivision Hills Of Breckenridge
MLS Listing ID VASP2007936
Sold Date 05/16/22
Style Colonial
Bedrooms 5
Full Baths 4
Half Baths 1
HOA Fees $66/qua
HOA Y/N Y
Abv Grd Liv Area 3,564
Originating Board BRIGHT
Year Built 2011
Annual Tax Amount $4,146
Tax Year 2021
Lot Size 0.726 Acres
Acres 0.73
Property Description
Welcome Home to 5803 E Copper Mountain Dr located in The Hills of Breckenridge with over 5400 sq ft. This one owner home was built by Atlantic Builders and owners added many upgrades when building. The main level has gorgeous gunstock colored hardwood floors. Added 4 ft extension to the family room which in turn increased the primary suite and basement size as well. This floor plan offers an office/library that is great for teleworking, formal living room and dining room and so much more. Gourmet kitchen with gas cooking and double wall ovens, island, and breakfast bar that extends into the morning room with definitely get the chef in you motivated. Fall in love with the morning room w/ loads of natural light for additional space to entertain or enjoy your morning beverage. The flow between the kitchen, family room and morning room is so open. The basement is fully finished with 9 ft ceilings. A niche at the bottom of basement stairs is perfect for a workout area or wet bar. The wet bar rough in is in place already. Large rec room with ample space, additional bump out for a game room currently was used for classroom. This game room could easily be enclosed for a craft room/ sewing room. A media room completes this floor plan and is currently used for the 5th bedroom, which would make a great in-law or au pair suite. It's huge!! Outdoors you will find a freshly stained 2-tier deck and gorgeous landscaping to enjoy and have something blossoming all year round. Sprinkler system and drip system was added in 2015. Upgraded and expanded back patio. This highly sought-after community has public water and sewer, sidewalks, community amenities which includes a pool, walking trail, clubhouse, and tot lot/playground. Convenient to Rt 1, I-95, shopping, restaurants and the commuter lot is 5 miles away. Courtland HS district. Come tour this home and see all this home has to offer and see if this is your next home.
Location
State VA
County Spotsylvania
Zoning P2
Rooms
Other Rooms Living Room, Dining Room, Primary Bedroom, Bedroom 2, Bedroom 3, Bedroom 4, Bedroom 5, Kitchen, Game Room, Family Room, Foyer, Sun/Florida Room, Laundry, Office, Recreation Room, Storage Room, Bathroom 2, Bathroom 3, Primary Bathroom, Full Bath, Half Bath
Basement Fully Finished, Interior Access, Outside Entrance, Walkout Level, Windows
Interior
Interior Features Attic, Carpet, Ceiling Fan(s), Chair Railings, Combination Dining/Living, Crown Moldings, Family Room Off Kitchen, Formal/Separate Dining Room, Kitchen - Gourmet, Kitchen - Island, Kitchen - Table Space, Pantry, Primary Bath(s), Recessed Lighting, Soaking Tub, Stall Shower, Tub Shower, Upgraded Countertops, Walk-in Closet(s), Window Treatments, Wood Floors
Hot Water Electric
Heating Forced Air, Humidifier
Cooling Central A/C, Ceiling Fan(s)
Flooring Hardwood, Carpet, Ceramic Tile
Fireplaces Number 1
Fireplaces Type Mantel(s), Gas/Propane
Equipment Built-In Microwave, Disposal, Oven - Double, Oven - Wall, Oven/Range - Gas, Refrigerator, Stainless Steel Appliances, Washer/Dryer Hookups Only, Water Heater, ENERGY STAR Refrigerator, ENERGY STAR Dishwasher
Furnishings No
Fireplace Y
Window Features Bay/Bow,Transom
Appliance Built-In Microwave, Disposal, Oven - Double, Oven - Wall, Oven/Range - Gas, Refrigerator, Stainless Steel Appliances, Washer/Dryer Hookups Only, Water Heater, ENERGY STAR Refrigerator, ENERGY STAR Dishwasher
Heat Source Natural Gas
Laundry Main Floor, Hookup
Exterior
Exterior Feature Deck(s), Patio(s)
Garage Garage - Front Entry, Inside Access, Garage Door Opener
Garage Spaces 2.0
Amenities Available Pool - Outdoor, Tot Lots/Playground, Jog/Walk Path, Club House
Waterfront N
Water Access N
Roof Type Architectural Shingle
Street Surface Paved
Accessibility None
Porch Deck(s), Patio(s)
Road Frontage State
Parking Type Attached Garage
Attached Garage 2
Total Parking Spaces 2
Garage Y
Building
Lot Description Backs to Trees
Story 3
Foundation Concrete Perimeter
Sewer Public Sewer
Water Public
Architectural Style Colonial
Level or Stories 3
Additional Building Above Grade, Below Grade
Structure Type 9'+ Ceilings,2 Story Ceilings,Dry Wall
New Construction N
Schools
Elementary Schools Courthouse Road
Middle Schools Spotsylvania
High Schools Courtland
School District Spotsylvania County Public Schools
Others
HOA Fee Include Common Area Maintenance,Pool(s),Management
Senior Community No
Tax ID 34F4-47-
Ownership Fee Simple
SqFt Source Assessor
Security Features Smoke Detector
Acceptable Financing Cash, Conventional, FHA, VA
Horse Property N
Listing Terms Cash, Conventional, FHA, VA
Financing Cash,Conventional,FHA,VA
Special Listing Condition Standard
Read Less
Want to know what your home might be worth? Contact us for a FREE valuation!

Our team is ready to help you sell your home for the highest possible price ASAP

Bought with STEPHANIE WOOLFOLK • RE/MAX REALTY SPECIALISTS-CHARLOTTESVILLE

"My job is to find and attract mastery-based agents to the office, protect the culture, and make sure everyone is happy! "





