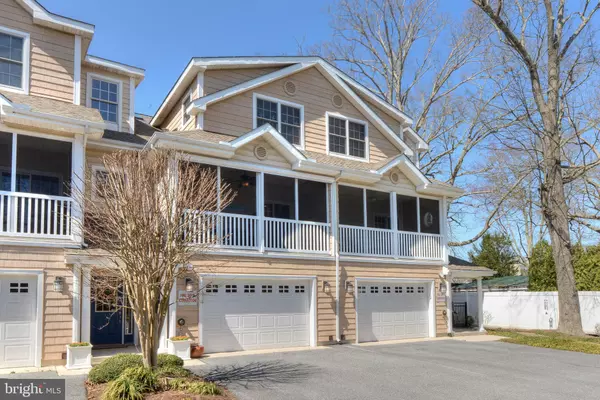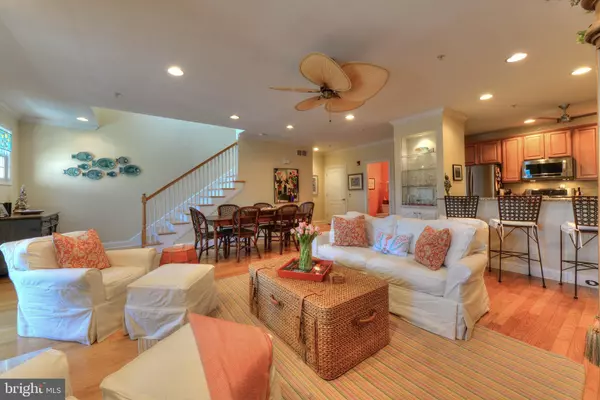$1,100,000
$989,500
11.2%For more information regarding the value of a property, please contact us for a free consultation.
23 6TH ST #B Rehoboth Beach, DE 19971
4 Beds
5 Baths
2,700 SqFt
Key Details
Sold Price $1,100,000
Property Type Condo
Sub Type Condo/Co-op
Listing Status Sold
Purchase Type For Sale
Square Footage 2,700 sqft
Price per Sqft $407
Subdivision Cottages By The Sea
MLS Listing ID DESU179608
Sold Date 06/09/21
Style Coastal,Loft with Bedrooms,Villa
Bedrooms 4
Full Baths 3
Half Baths 2
Condo Fees $1,000/qua
HOA Y/N N
Abv Grd Liv Area 2,700
Originating Board BRIGHT
Year Built 2005
Annual Tax Amount $1,927
Tax Year 2020
Lot Dimensions 0.00 x 0.00
Property Description
Convenience, style and size are wrapped up in this gorgeous designer townhome located in town on tree-lined Sixth Street. First floor features a large bedroom/rec room, bath, large closet, laundry room, oversized one car garage, screened porch and outdoor shower. Second floor has an open living area, kitchen with all the right upgrades, breakfast bar and dining area, another bath, gas fireplace, screened porch with brand new remote controlled retractable shades, master bedroom suite including a bath with dual sinks, soaking tub and a large closet. The third floor has an extra lofted living area, two more charming bedrooms with ensuite baths, more storage and a brand new skylight. The house boasts mostly hardwood and ceramic tile floors and granite & limestone countertops with crown molding throughout most of the living space & custom painting in coastal colors throughout. A handy elevator accesses all floors. It has a brand new roof and relatively new water heaters and an updated HVAC unit in its dual zone system. $1,100/quarterly condo fee covers exterior maintenance/insurance, trash/recycling, landscaping, irrigation, parking lot and snow removal, annual pest control, gutter cleaning, power-washing and annual testing of indoor sprinkler system. Five blocks to the Atlantic Ocean and so close to restaurants, shopping and Grove Park. Original owners & never been rented, this lovingly-cared-for home is ready for you to make it your own. Plenty of storage, plenty of light, plenty of parking and plenty of good times and memories await you.
Location
State DE
County Sussex
Area Lewes Rehoboth Hundred (31009)
Zoning TN
Rooms
Main Level Bedrooms 1
Interior
Interior Features Ceiling Fan(s), Combination Dining/Living, Crown Moldings, Elevator, Family Room Off Kitchen, Floor Plan - Open, Kitchen - Gourmet, Recessed Lighting, Skylight(s), Soaking Tub, Sprinkler System, Walk-in Closet(s), Upgraded Countertops, Wet/Dry Bar, Window Treatments, Wood Floors
Hot Water 60+ Gallon Tank, Multi-tank, Electric
Heating Central, Forced Air
Cooling Central A/C, Multi Units
Flooring Hardwood, Carpet, Ceramic Tile
Fireplaces Number 1
Fireplaces Type Gas/Propane
Equipment Dishwasher, Disposal, Dryer, Washer, Stainless Steel Appliances, Built-In Microwave, Water Heater, Oven/Range - Electric, Refrigerator, Energy Efficient Appliances
Furnishings No
Fireplace Y
Window Features Double Pane,Energy Efficient,Insulated
Appliance Dishwasher, Disposal, Dryer, Washer, Stainless Steel Appliances, Built-In Microwave, Water Heater, Oven/Range - Electric, Refrigerator, Energy Efficient Appliances
Heat Source Electric
Laundry Main Floor, Lower Floor
Exterior
Exterior Feature Porch(es), Screened
Garage Garage Door Opener, Garage - Front Entry, Oversized, Inside Access
Garage Spaces 3.0
Fence Partially
Utilities Available Propane, Cable TV Available
Amenities Available Fencing, Reserved/Assigned Parking
Waterfront N
Water Access N
Roof Type Architectural Shingle
Accessibility Level Entry - Main, Elevator
Porch Porch(es), Screened
Parking Type Attached Garage, Driveway
Attached Garage 1
Total Parking Spaces 3
Garage Y
Building
Story 3
Foundation Slab
Sewer Public Sewer
Water Public
Architectural Style Coastal, Loft with Bedrooms, Villa
Level or Stories 3
Additional Building Above Grade, Below Grade
Structure Type Dry Wall
New Construction N
Schools
Elementary Schools Rehoboth
Middle Schools Beacon
High Schools Cape Henlopen
School District Cape Henlopen
Others
Pets Allowed Y
HOA Fee Include Ext Bldg Maint,Lawn Maintenance,Reserve Funds,Snow Removal,Trash,Insurance,Other
Senior Community No
Tax ID 334-13.20-173.00-11
Ownership Condominium
Security Features Security System,Sprinkler System - Indoor
Acceptable Financing Cash, Conventional
Listing Terms Cash, Conventional
Financing Cash,Conventional
Special Listing Condition Standard
Pets Description Number Limit
Read Less
Want to know what your home might be worth? Contact us for a FREE valuation!

Our team is ready to help you sell your home for the highest possible price ASAP

Bought with Caitlin McCarron • Jack Lingo - Rehoboth

"My job is to find and attract mastery-based agents to the office, protect the culture, and make sure everyone is happy! "





