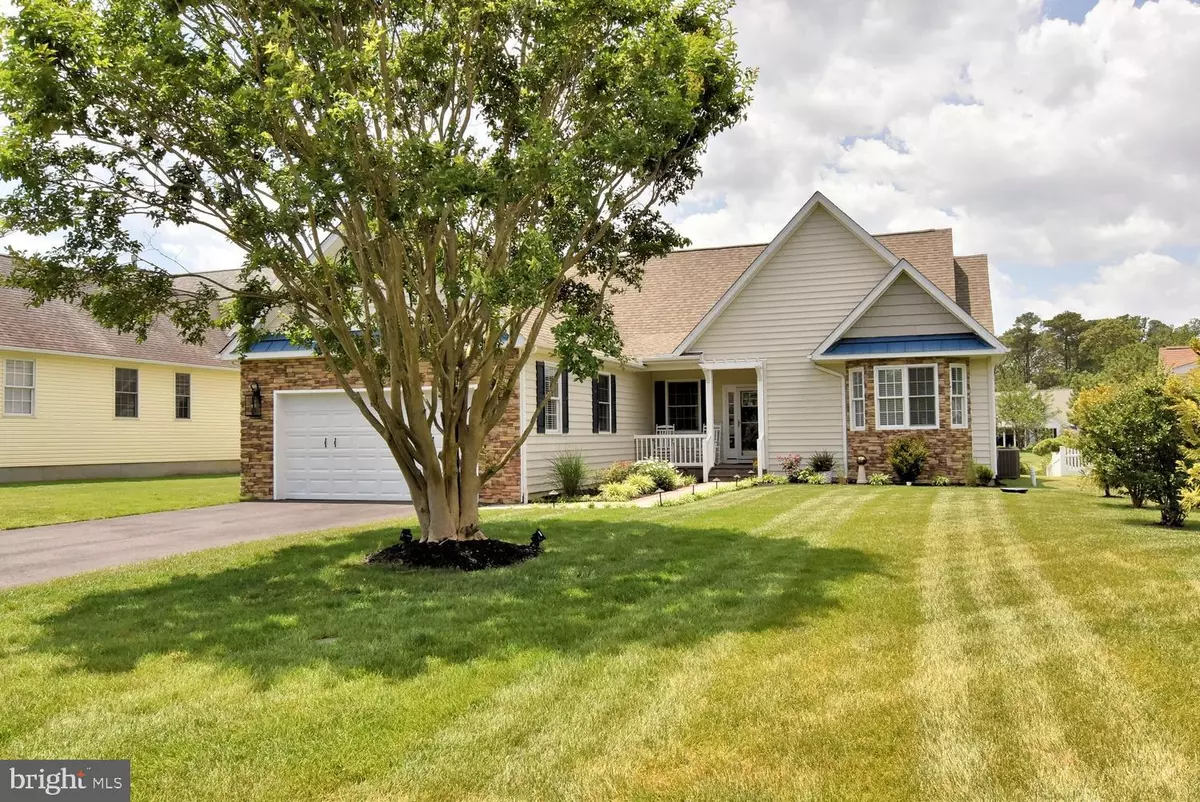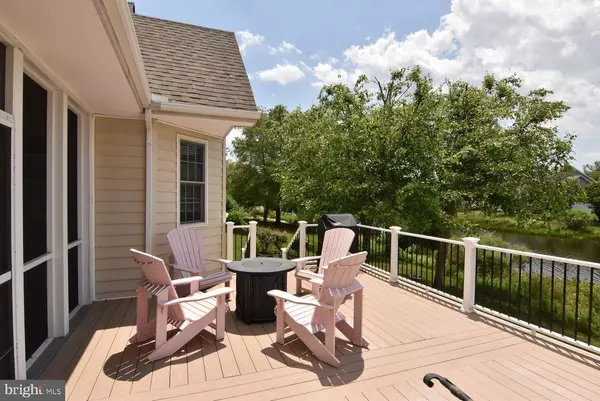$899,000
$899,000
For more information regarding the value of a property, please contact us for a free consultation.
15 ENNIS LN Rehoboth Beach, DE 19971
4 Beds
4 Baths
2,430 SqFt
Key Details
Sold Price $899,000
Property Type Single Family Home
Sub Type Detached
Listing Status Sold
Purchase Type For Sale
Square Footage 2,430 sqft
Price per Sqft $369
Subdivision Kinsale Glen
MLS Listing ID DESU2023970
Sold Date 09/09/22
Style Ranch/Rambler,Coastal
Bedrooms 4
Full Baths 3
Half Baths 1
HOA Fees $208/qua
HOA Y/N Y
Abv Grd Liv Area 2,430
Originating Board BRIGHT
Year Built 2003
Annual Tax Amount $1,665
Tax Year 2021
Lot Size 0.270 Acres
Acres 0.27
Lot Dimensions 75.00 x 158.00
Property Description
Location, Location, Location! Want for nothing in this beautifully maintained 4 bedroom, 3 and 1/2 bath coastal ranch style home less than 2 miles from the beach, around the corner from Fresh Market, WaWa, several restaurants and even closer to the "Park and Ride" if you prefer convenience. Upon entry into the designated foyer area you will immediately feel the warmth and comfort created by the custom built-in book cases, cathedral ceiling, gas fireplace and immediate breathtaking view of the pond and fountain directly through the family room sliding glass doors. Cook up a storm in this newly renovated kitchen with stainless steel appliances, upgraded marble counter tops with leather finish, new cabinets with pull-outs, soft close drawers and built-in pantry cabinet all surrounding the oversized center island with extra seating to go along with the sitting area in this lovely gathering space. From the kitchen, another set of sliding glass doors access the screened-in porch which is perfect for relaxing with morning coffee while listening to the lulling sounds from the fountain. Sunbathe on the newly built deck with composite, maintenance free, deck boards or take a swim in either of the two community pools- choose from the large in-door pool or the nicely situated outdoor pool offering umbrellas, lawn chairs and tables. Throughout this well appointed home you will find upgrades such as luxury vinyl plank flooring, tile flooring in the bathrooms, newly replaced larger base molding and a newly added humidifier on the heating system to increase your comfort in the dry winter months. The washer and dryer on the main level are also new, as well as, the added egress window in the basement making this home ready for a totally finished full basement. Add an additional bedroom and bathroom along with bonus room, craft room or build a custom bar for additional gathering space- the options are limitless with this kind of square footage topping out at approximately 2,400 square feet. All of the closets in this 4 bedroom spacious home are custom built for quality and maximum storage space. The primary en-suite is large enough for a king size bed and a sitting area while the second bedroom is also an en-suite with space for a king size bed and a private bathroom. Two more bedrooms and 1 and 1/2 bathrooms on the opposite side of the home sets guests up perfectly for privacy. If this house alone weren't enough, the community offers still more amenities with a tennis court, fitness room, tot-lot/playground and huge community center for activities and to socialize with neighbors. This home is available for showings on Saturdays from 11:00-2:30 due to weekly rentals. House has not been rented in past- 1st rental was 06/18/2022. Great investment with rental income for 10 weeks in 2022 summer season $25,000.00.
Location
State DE
County Sussex
Area Lewes Rehoboth Hundred (31009)
Zoning MR
Rooms
Basement Full, Sump Pump, Poured Concrete, Windows, Space For Rooms
Main Level Bedrooms 4
Interior
Interior Features Dining Area, Kitchen - Island, Kitchen - Gourmet, Recessed Lighting, Walk-in Closet(s), Upgraded Countertops, Soaking Tub, Entry Level Bedroom, Built-Ins
Hot Water Electric
Heating Heat Pump(s)
Cooling Central A/C
Flooring Hardwood, Carpet
Fireplaces Number 1
Fireplaces Type Fireplace - Glass Doors, Marble, Gas/Propane
Equipment Built-In Microwave, Dishwasher, Disposal, Dryer - Electric, Exhaust Fan, Humidifier, Oven/Range - Electric, Stainless Steel Appliances, Washer, Water Heater
Fireplace Y
Appliance Built-In Microwave, Dishwasher, Disposal, Dryer - Electric, Exhaust Fan, Humidifier, Oven/Range - Electric, Stainless Steel Appliances, Washer, Water Heater
Heat Source Electric
Laundry Main Floor
Exterior
Exterior Feature Deck(s), Porch(es), Screened
Garage Garage Door Opener, Garage - Front Entry, Additional Storage Area
Garage Spaces 6.0
Amenities Available Club House, Common Grounds, Fitness Center, Pool - Indoor, Pool - Outdoor, Tennis Courts, Tot Lots/Playground
Waterfront N
Water Access N
View Pond
Roof Type Architectural Shingle
Accessibility None
Porch Deck(s), Porch(es), Screened
Parking Type Attached Garage, Driveway, On Street
Attached Garage 2
Total Parking Spaces 6
Garage Y
Building
Lot Description Pond, Rear Yard
Story 1
Foundation Slab
Sewer Public Sewer
Water Public
Architectural Style Ranch/Rambler, Coastal
Level or Stories 1
Additional Building Above Grade, Below Grade
New Construction N
Schools
School District Cape Henlopen
Others
Pets Allowed Y
HOA Fee Include Common Area Maintenance,Management,Pool(s),Snow Removal,Recreation Facility
Senior Community No
Tax ID 334-19.00-1219.00
Ownership Fee Simple
SqFt Source Assessor
Special Listing Condition Standard
Pets Description No Pet Restrictions
Read Less
Want to know what your home might be worth? Contact us for a FREE valuation!

Our team is ready to help you sell your home for the highest possible price ASAP

Bought with RIESS LIVAUDAIS • Jack Lingo - Lewes

"My job is to find and attract mastery-based agents to the office, protect the culture, and make sure everyone is happy! "





