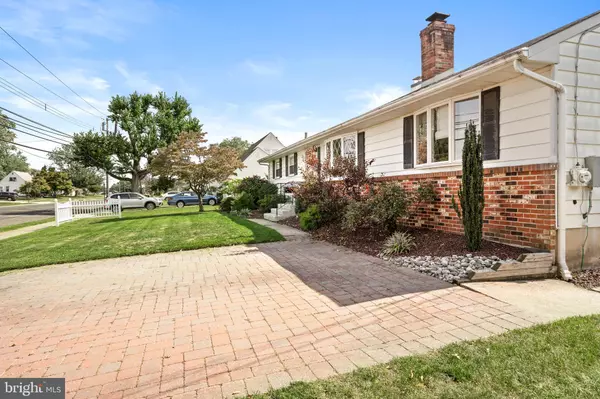$370,000
$360,000
2.8%For more information regarding the value of a property, please contact us for a free consultation.
15 ENGLEWOOD BLVD Hamilton, NJ 08610
3 Beds
1 Bath
1,320 SqFt
Key Details
Sold Price $370,000
Property Type Single Family Home
Sub Type Detached
Listing Status Sold
Purchase Type For Sale
Square Footage 1,320 sqft
Price per Sqft $280
Subdivision Crestwood
MLS Listing ID NJME2021896
Sold Date 11/07/22
Style Ranch/Rambler
Bedrooms 3
Full Baths 1
HOA Y/N N
Abv Grd Liv Area 1,320
Originating Board BRIGHT
Year Built 1958
Annual Tax Amount $7,194
Tax Year 2021
Lot Size 7,680 Sqft
Acres 0.18
Lot Dimensions 80.00 x 96.00
Property Description
Welcome to this 3 bedroom ranch home in the much desired Crestwood area of Hamilton! As you enter you are greeted with a beautiful brick fireplace. You'll notice the refinished hardwood floors and the overflow of natural light from the gorgeous bay window. You move seamlessly into the oversized kitchen adorned with stainless steel appliances and an abundant amount of counter space as well as storage. You'll find the family room off the dining area with an exposed brick mantel area for your favorite flat screen tv and built in storage/bookcases on both sides. Also on the main level you'll find all three generous sized bedrooms along with a beautiful bathroom on the opposite side of the house. As if that wasn't enough, as you head downstairs to find a recently refinished open concept basement with new flooring, and exposed beams where you can make it whatever your heart desires! The laundry room is down there with an unfinished workspace for all the projects you can think up! Moving outside just off the kitchen you are welcomed into the oversized screened in porch with dual ceiling fans for all your entertainment needs and just outside the door is your fully fenced in yard! This is a must see, move in ready, classic turn key that you can put your own personal touches on and call home!
Location
State NJ
County Mercer
Area Hamilton Twp (21103)
Zoning RESID
Rooms
Other Rooms Living Room, Bedroom 2, Bedroom 3, Kitchen, Family Room, Bedroom 1, Bathroom 1
Basement Full, Fully Finished
Main Level Bedrooms 3
Interior
Hot Water Natural Gas
Heating Forced Air
Cooling Central A/C
Flooring Hardwood
Fireplaces Number 1
Fireplace Y
Heat Source Natural Gas
Exterior
Garage Spaces 2.0
Waterfront N
Water Access N
Roof Type Shingle
Accessibility None
Parking Type Driveway, On Street
Total Parking Spaces 2
Garage N
Building
Story 1
Foundation Concrete Perimeter
Sewer Public Sewer
Water Public
Architectural Style Ranch/Rambler
Level or Stories 1
Additional Building Above Grade, Below Grade
New Construction N
Schools
Elementary Schools Robinson E.S.
Middle Schools Albert E. Grice M.S.
High Schools Hamilton High School West
School District Hamilton Township
Others
Senior Community No
Tax ID 03-02535-00004
Ownership Fee Simple
SqFt Source Assessor
Acceptable Financing Cash, Conventional, FHA, VA, Negotiable
Horse Property N
Listing Terms Cash, Conventional, FHA, VA, Negotiable
Financing Cash,Conventional,FHA,VA,Negotiable
Special Listing Condition Standard
Read Less
Want to know what your home might be worth? Contact us for a FREE valuation!

Our team is ready to help you sell your home for the highest possible price ASAP

Bought with Non Member • Non Subscribing Office

"My job is to find and attract mastery-based agents to the office, protect the culture, and make sure everyone is happy! "





