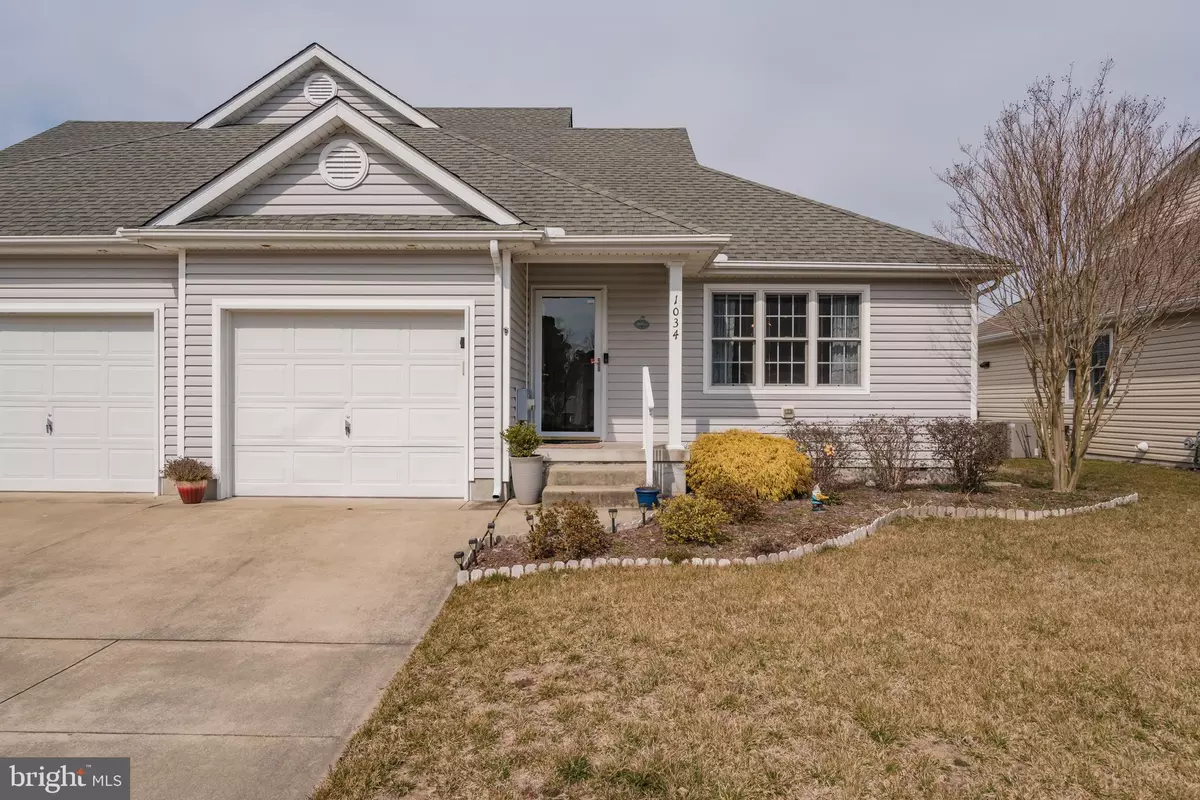$173,000
$173,000
For more information regarding the value of a property, please contact us for a free consultation.
1034 CARAVAN WAY Salisbury, MD 21804
2 Beds
1 Bath
1,230 SqFt
Key Details
Sold Price $173,000
Property Type Townhouse
Sub Type End of Row/Townhouse
Listing Status Sold
Purchase Type For Sale
Square Footage 1,230 sqft
Price per Sqft $140
Subdivision Ellington
MLS Listing ID MDWC111812
Sold Date 04/29/21
Style Contemporary
Bedrooms 2
Full Baths 1
HOA Fees $27/ann
HOA Y/N Y
Abv Grd Liv Area 1,230
Originating Board BRIGHT
Year Built 2005
Annual Tax Amount $2,636
Tax Year 2020
Lot Size 3,570 Sqft
Acres 0.08
Lot Dimensions 0.00 x 0.00
Property Description
Coming Soon! Professional Pictures to be taken on the 9th!This beautiful duplex style unit has a ton of natural light and offers one level living. There is a spacious master bedroom with large walk in closet. Open floorplan with combined kitchen/dining and family room with vaulted ceiling. Kitchen features a new stainless refrigerator and microwave. There is a second bedroom that can be used as a den or sunroom that leads to the private fenced in backyard perfect for pets. Home offers tons of storage with a one car garage and a large walk up attic. Large walk up attic also offers the potential for expansion of a third bedroom. Stairs are located off of the family room. Community is tucked away yet conveniently located to the bypass for easy access to Rt 50. This home has been well maintained and is move in ready!
Location
State MD
County Wicomico
Area Wicomico Southeast (23-04)
Zoning R8A
Rooms
Main Level Bedrooms 2
Interior
Interior Features Attic, Carpet, Ceiling Fan(s), Combination Dining/Living, Entry Level Bedroom, Family Room Off Kitchen, Floor Plan - Open, Tub Shower, Walk-in Closet(s), Window Treatments, Wood Floors
Hot Water Electric
Heating Forced Air
Cooling Central A/C, Ceiling Fan(s)
Flooring Hardwood, Carpet
Equipment Built-In Microwave, Dishwasher, Dryer - Electric, Oven/Range - Electric, Refrigerator, Washer, Water Heater
Fireplace N
Appliance Built-In Microwave, Dishwasher, Dryer - Electric, Oven/Range - Electric, Refrigerator, Washer, Water Heater
Heat Source Natural Gas
Laundry Main Floor
Exterior
Garage Garage Door Opener, Garage - Front Entry
Garage Spaces 3.0
Fence Fully, Privacy, Rear
Utilities Available Electric Available, Cable TV Available
Waterfront N
Water Access N
Roof Type Architectural Shingle
Accessibility None
Parking Type Attached Garage, Driveway
Attached Garage 1
Total Parking Spaces 3
Garage Y
Building
Story 1
Sewer Public Sewer
Water Public
Architectural Style Contemporary
Level or Stories 1
Additional Building Above Grade, Below Grade
Structure Type 9'+ Ceilings
New Construction N
Schools
Elementary Schools Glen Avenue
Middle Schools Bennett
High Schools Parkside
School District Wicomico County Public Schools
Others
HOA Fee Include Snow Removal
Senior Community No
Tax ID 08-041962
Ownership Fee Simple
SqFt Source Assessor
Acceptable Financing FHA, Cash, VA, Conventional
Horse Property N
Listing Terms FHA, Cash, VA, Conventional
Financing FHA,Cash,VA,Conventional
Special Listing Condition Standard
Read Less
Want to know what your home might be worth? Contact us for a FREE valuation!

Our team is ready to help you sell your home for the highest possible price ASAP

Bought with George Mitchell • Long & Foster Real Estate, Inc.

"My job is to find and attract mastery-based agents to the office, protect the culture, and make sure everyone is happy! "





