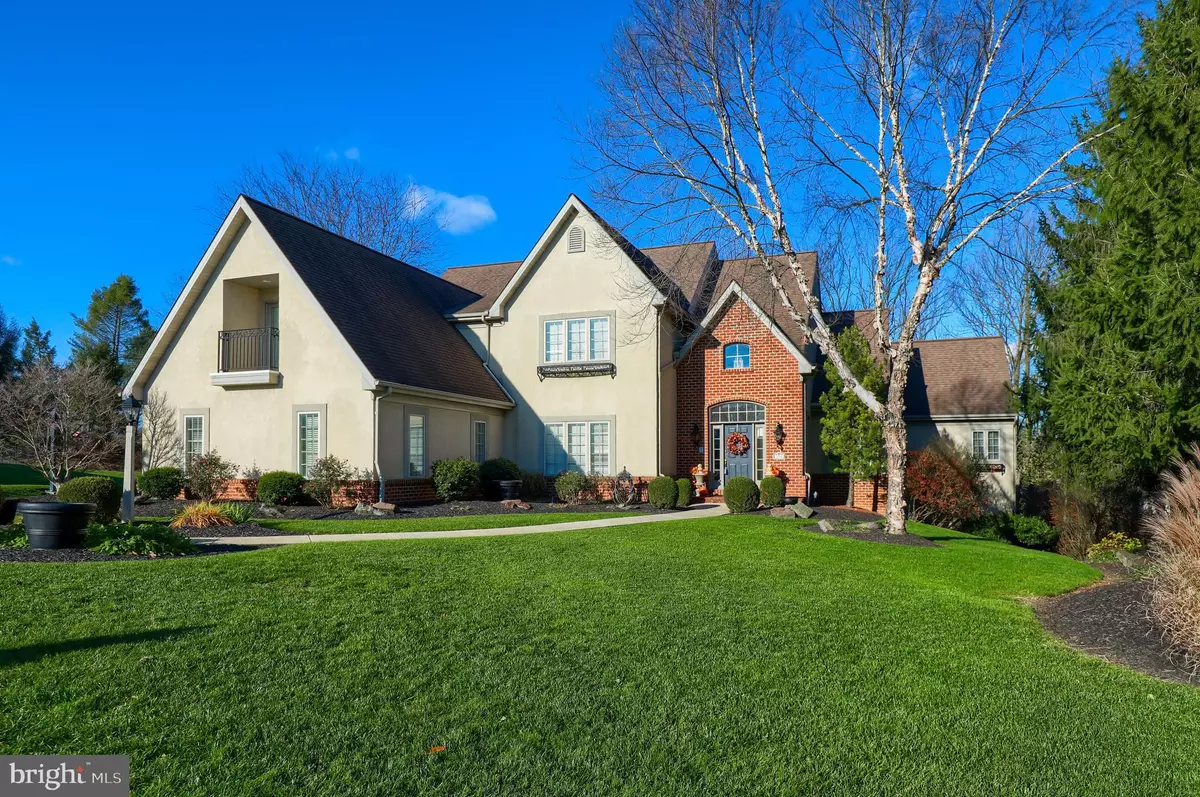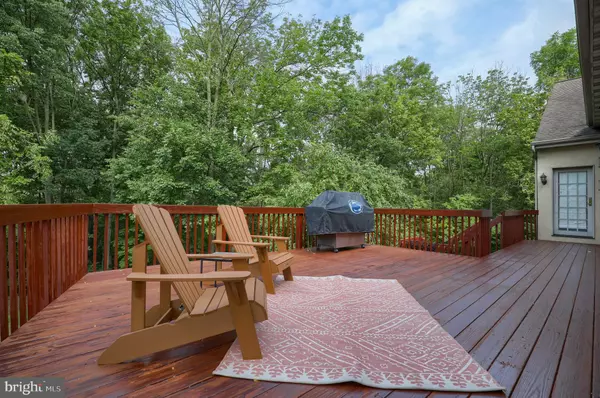$517,500
$572,500
9.6%For more information regarding the value of a property, please contact us for a free consultation.
150 CANTERBURY TURN Lancaster, PA 17601
6 Beds
6 Baths
6,690 SqFt
Key Details
Sold Price $517,500
Property Type Single Family Home
Sub Type Detached
Listing Status Sold
Purchase Type For Sale
Square Footage 6,690 sqft
Price per Sqft $77
Subdivision Butterfield
MLS Listing ID PALA172564
Sold Date 02/26/21
Style Contemporary
Bedrooms 6
Full Baths 4
Half Baths 2
HOA Y/N N
Abv Grd Liv Area 4,740
Originating Board BRIGHT
Year Built 1996
Annual Tax Amount $10,542
Tax Year 2021
Lot Size 1.100 Acres
Acres 1.1
Property Description
This gorgeous 6 bedroom, 4 full and 2 half bath contemporary home located in the picturesque neighborhood of Butterfield shines from top to bottom, inside and out. With numerous updates and improvements, this home is move-in ready. The exterior is an entertainer's paradise with oversized wrap around wood deck, pergola, and rear patio off the lower level. Plus the exterior has pristine landscaping, a shed with electricity, and an attached 3-car garage. The interior features hardwood floors, high ceilings, and each room has its own identity with fine details such as built-in cabinets and benches, French doors, and detailed ceilings. As you enter through a double foyer with French doors, you will feel welcomed as you flow through each room. A unique feature is that there is a powder room off the front door and another powder room off the garage mudroom. The kitchen looking into the family room shines with a large island, granite counters, stainless steel appliances, and an advanced AGA cooking system. The family room is cozy, yet contains large windows that overlook the deck, skylights, and a corner gas fireplace. A highlight of the main level is the 1st floor owner's suite that is an absolute delight with gas fireplace, vaulted ceiling, walk-in closet, and stairs that lead to a loft that could be used as a work station or hobby area. The owner's bath contains dual vanities, a jetted tub, and an oversized walk-in shower with bench seat; plus an added bonus of a laundry closet. Also on the main floor is a butler's pantry off the dining room, a living room with French doors, and a mudroom with built-in bench and storage cubbies. The upper level boasts 4 bedrooms, and 2 full baths, plus a loft area with built-in bench seating which could be used as a play or reading area. Each bedroom has its own built-in cabinet with bench seat while the 1st bedroom has its own full bath and walk-in closet. The next 2 bedrooms share a Jack & Jill bath, but conveniently it each has a toilet and a vanity so that only the shower is shared. The last bedroom near the loft is spacious. As you make your way down to the expansive walk-out lower level with high ceilings, you can find lots of open space, a bedroom with 2 closets, and a full bath. The unfinished utility rooms offer plenty of storage or areas for hobbies or even a workshop. A staircase provides access to the garage as well. Located just minutes from major highways, this gem makes commutes a breeze. See it for yourself today!
Location
State PA
County Lancaster
Area Manheim Twp (10539)
Zoning RESIDENTIAL
Rooms
Other Rooms Living Room, Dining Room, Primary Bedroom, Bedroom 2, Bedroom 3, Bedroom 4, Bedroom 5, Kitchen, Family Room, Foyer, Breakfast Room, Laundry, Loft, Mud Room, Bedroom 6, Primary Bathroom, Full Bath, Half Bath
Basement Full, Partially Finished, Windows, Walkout Level, Water Proofing System, Sump Pump, Poured Concrete, Garage Access, Connecting Stairway
Main Level Bedrooms 1
Interior
Interior Features Additional Stairway, Breakfast Area, Built-Ins, Butlers Pantry, Carpet, Central Vacuum, Cedar Closet(s), Crown Moldings, Entry Level Bedroom, Family Room Off Kitchen, Floor Plan - Open, Formal/Separate Dining Room, Intercom, Kitchen - Gourmet, Kitchen - Island, Primary Bath(s), Laundry Chute, Pantry, Recessed Lighting, Skylight(s), Stall Shower, Tub Shower, Upgraded Countertops, Walk-in Closet(s), Water Treat System, Wood Floors
Hot Water Natural Gas
Heating Forced Air
Cooling Central A/C
Flooring Hardwood, Carpet, Tile/Brick
Fireplaces Number 2
Fireplaces Type Gas/Propane, Corner
Equipment Built-In Microwave, Dishwasher, Disposal, Exhaust Fan, Refrigerator, Stainless Steel Appliances, Water Heater, Intercom, Central Vacuum
Fireplace Y
Window Features Skylights
Appliance Built-In Microwave, Dishwasher, Disposal, Exhaust Fan, Refrigerator, Stainless Steel Appliances, Water Heater, Intercom, Central Vacuum
Heat Source Natural Gas
Laundry Main Floor
Exterior
Exterior Feature Deck(s), Porch(es), Patio(s), Balcony, Wrap Around
Garage Additional Storage Area, Garage Door Opener, Inside Access
Garage Spaces 3.0
Waterfront N
Water Access N
Roof Type Composite,Shingle
Street Surface Black Top,Paved
Accessibility Other
Porch Deck(s), Porch(es), Patio(s), Balcony, Wrap Around
Road Frontage Boro/Township
Parking Type Attached Garage, Driveway
Attached Garage 3
Total Parking Spaces 3
Garage Y
Building
Lot Description Front Yard, Landscaping, Level, Rear Yard, SideYard(s), Sloping
Story 2
Sewer Public Sewer
Water Public
Architectural Style Contemporary
Level or Stories 2
Additional Building Above Grade, Below Grade
Structure Type 2 Story Ceilings,Cathedral Ceilings,Vaulted Ceilings,High
New Construction N
Schools
Elementary Schools Schaeffer
Middle Schools Manheim Township
High Schools Manheim Township
School District Manheim Township
Others
Senior Community No
Tax ID 390-24301-0-0000
Ownership Fee Simple
SqFt Source Estimated
Security Features Carbon Monoxide Detector(s),Security System,Smoke Detector
Acceptable Financing Cash, Conventional
Listing Terms Cash, Conventional
Financing Cash,Conventional
Special Listing Condition Standard
Read Less
Want to know what your home might be worth? Contact us for a FREE valuation!

Our team is ready to help you sell your home for the highest possible price ASAP

Bought with James Englert Jr • Coldwell Banker Realty

"My job is to find and attract mastery-based agents to the office, protect the culture, and make sure everyone is happy! "





