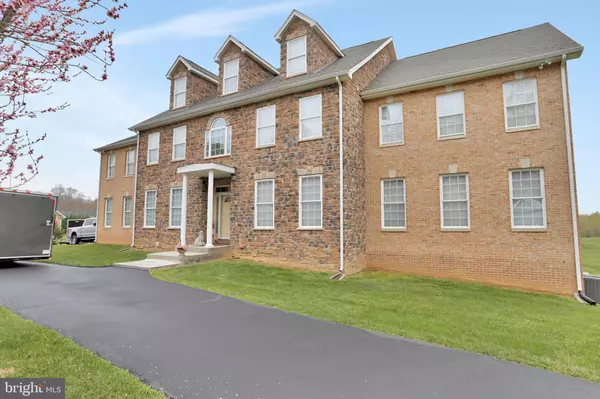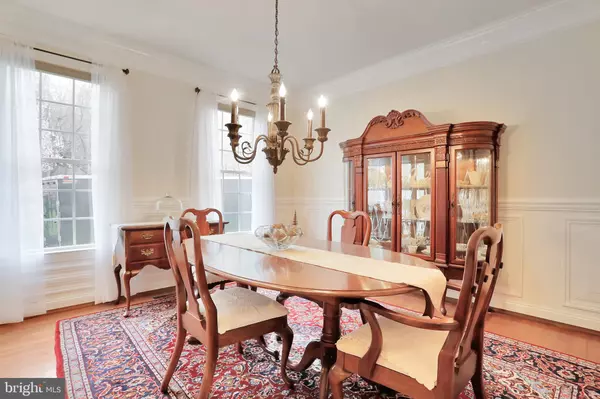$846,000
$845,900
For more information regarding the value of a property, please contact us for a free consultation.
109 CULPEPPER CT Hedgesville, WV 25427
11 Beds
8 Baths
7,196 SqFt
Key Details
Sold Price $846,000
Property Type Single Family Home
Sub Type Detached
Listing Status Sold
Purchase Type For Sale
Square Footage 7,196 sqft
Price per Sqft $117
Subdivision Crossings On The Potomac
MLS Listing ID WVBE184668
Sold Date 05/22/21
Style Colonial
Bedrooms 11
Full Baths 7
Half Baths 1
HOA Fees $62/ann
HOA Y/N Y
Abv Grd Liv Area 5,672
Originating Board BRIGHT
Year Built 2007
Annual Tax Amount $3,809
Tax Year 2020
Lot Size 4.280 Acres
Acres 4.28
Property Description
THIS IS ONE OF A KIND This Georgian Manor style home is great for the large family, Mother-in-law suite, so the family can be together. This home has been well taken care of with every detail sure to please. This home sits in a gated Potomac River Community in a rural area of Hedgesville. This exceptional 4 story home has stone and brick throughout, which sits on 4.28 AC. This home features 9 Bedrooms, and 7.5 baths on the upper floors, with 2 bedrooms, and 2 baths finished on the lower level. This exquisite home has 3 Master Suites, 1 on the main level, and 2 on the 2nd floor. Master baths with Jacuzzi tubs, walk in shower, double sink vanity, walk-in closet with shelving. 1 of the upper Master Suites has a fireplace in it and a sitting room to enjoy the fireplace. Living Room has a unique ceiling with fireplace to warm during cold nights. The Den has panels in it that would be perfect for a office or great for a show piece. Private dining room, laundry room on the 1st floor with upgraded washer and dryer. Wet Bar off of the kitchen, separate kitchen nook, and a staircase carpeted with oriental. Silestone counter tops in the main Kitchen, with all the updated appliances. Plenty of cabinets for the larger family. The island has cabinets underneath for more storage. The lower Kitchen has all the appliances for also a small family or Mother-in-law. Lower laundry room also. The lower level has a theatre area, and much more. Circular driveway which leads to a 3 car garage. This home sits on a cul-de-sac and has privacy. This home has access to the Community Marina and Potomac River. 6 miles to I-81 and 14 miles to I-70, and Marc Train is nearby in Martinsburg. This home is a showcase for the right buyer. Flowering trees line the front of the home in the spring which is spectular.
Location
State WV
County Berkeley
Zoning 101
Rooms
Other Rooms Dining Room, Primary Bedroom, Bedroom 2, Bedroom 3, Bedroom 4, Bedroom 5, Kitchen, Family Room, Den, Breakfast Room, Bedroom 1, In-Law/auPair/Suite, Laundry, Office, Recreation Room, Utility Room, Media Room, Bedroom 6, Bathroom 1, Bathroom 2, Bathroom 3, Primary Bathroom
Basement Full, Fully Finished, Heated, Interior Access, Outside Entrance, Poured Concrete, Walkout Level, Windows
Main Level Bedrooms 1
Interior
Interior Features 2nd Kitchen, Breakfast Area, Butlers Pantry, Ceiling Fan(s), Combination Kitchen/Living, Crown Moldings, Curved Staircase, Dining Area, Entry Level Bedroom, Family Room Off Kitchen, Floor Plan - Open, Formal/Separate Dining Room, Kitchen - Country, Pantry, Primary Bath(s), Recessed Lighting, Soaking Tub, Stall Shower, Tub Shower, Upgraded Countertops, Walk-in Closet(s), Wet/Dry Bar, Window Treatments, Wood Floors
Hot Water 60+ Gallon Tank
Heating Heat Pump(s), Heat Pump - Gas BackUp
Cooling Central A/C
Flooring Carpet, Ceramic Tile, Concrete
Fireplaces Number 2
Fireplaces Type Fireplace - Glass Doors, Gas/Propane, Insert
Equipment Built-In Microwave, Central Vacuum, Dishwasher, Disposal, Dryer - Front Loading, Energy Efficient Appliances, ENERGY STAR Clothes Washer, ENERGY STAR Dishwasher, ENERGY STAR Refrigerator, Exhaust Fan, Icemaker, Intercom, Oven - Self Cleaning, Oven - Single, Oven/Range - Electric, Range Hood, Refrigerator, Stainless Steel Appliances, Washer - Front Loading, Washer/Dryer Hookups Only, Water Conditioner - Owned, Water Heater - High-Efficiency
Furnishings No
Fireplace Y
Window Features Casement,Double Hung,Sliding,Vinyl Clad
Appliance Built-In Microwave, Central Vacuum, Dishwasher, Disposal, Dryer - Front Loading, Energy Efficient Appliances, ENERGY STAR Clothes Washer, ENERGY STAR Dishwasher, ENERGY STAR Refrigerator, Exhaust Fan, Icemaker, Intercom, Oven - Self Cleaning, Oven - Single, Oven/Range - Electric, Range Hood, Refrigerator, Stainless Steel Appliances, Washer - Front Loading, Washer/Dryer Hookups Only, Water Conditioner - Owned, Water Heater - High-Efficiency
Heat Source Natural Gas
Laundry Basement, Has Laundry, Hookup, Main Floor, Lower Floor
Exterior
Garage Built In, Garage - Side Entry, Garage Door Opener, Inside Access
Garage Spaces 11.0
Utilities Available Natural Gas Available, Phone Connected, Cable TV Available, Under Ground, Electric Available
Waterfront N
Water Access Y
Water Access Desc Boat - Powered,Fishing Allowed,Public Access,Waterski/Wakeboard,Swimming Allowed,Canoe/Kayak
View Garden/Lawn, Street
Roof Type Architectural Shingle
Accessibility 2+ Access Exits, 36\"+ wide Halls, >84\" Garage Door, Accessible Switches/Outlets, Doors - Swing In
Road Frontage Road Maintenance Agreement
Attached Garage 3
Total Parking Spaces 11
Garage Y
Building
Lot Description Backs to Trees, Cleared, Front Yard, Landscaping, Level, No Thru Street, Open, Partly Wooded, Rear Yard, Rural, SideYard(s), Sloping
Story 4
Foundation Concrete Perimeter
Sewer On Site Septic, Approved System
Water Well
Architectural Style Colonial
Level or Stories 4
Additional Building Above Grade, Below Grade
Structure Type 9'+ Ceilings,Vaulted Ceilings
New Construction N
Schools
Elementary Schools Spring Mills Primary
Middle Schools Spring Mills
High Schools Spring Mills
School District Berkeley County Schools
Others
Pets Allowed Y
HOA Fee Include Road Maintenance,Security Gate,Pier/Dock Maintenance,Water,Common Area Maintenance,Snow Removal
Senior Community No
Tax ID 049005700000000
Ownership Fee Simple
SqFt Source Assessor
Security Features 24 hour security,Intercom
Acceptable Financing Cash, Conventional, FHA, USDA, VA
Horse Property N
Listing Terms Cash, Conventional, FHA, USDA, VA
Financing Cash,Conventional,FHA,USDA,VA
Special Listing Condition Standard
Pets Description No Pet Restrictions
Read Less
Want to know what your home might be worth? Contact us for a FREE valuation!

Our team is ready to help you sell your home for the highest possible price ASAP

Bought with Manmeet Vimi Walker • Keller Williams Realty Advantage

"My job is to find and attract mastery-based agents to the office, protect the culture, and make sure everyone is happy! "





