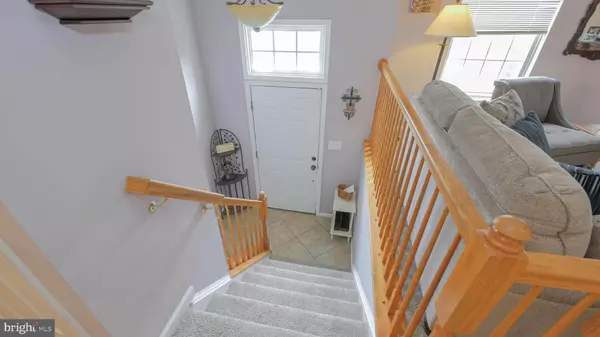$340,000
$315,000
7.9%For more information regarding the value of a property, please contact us for a free consultation.
84 MONTICELLO DR Sicklerville, NJ 08081
5 Beds
3 Baths
2,320 SqFt
Key Details
Sold Price $340,000
Property Type Single Family Home
Sub Type Detached
Listing Status Sold
Purchase Type For Sale
Square Footage 2,320 sqft
Price per Sqft $146
Subdivision Twin Streams
MLS Listing ID NJCD421460
Sold Date 08/30/21
Style Bi-level
Bedrooms 5
Full Baths 3
HOA Y/N N
Abv Grd Liv Area 2,320
Originating Board BRIGHT
Year Built 1995
Annual Tax Amount $8,345
Tax Year 2020
Lot Size 10,512 Sqft
Acres 0.24
Lot Dimensions 72.00 x 146.00
Property Description
**NO MORE SHOWINGS Multiple offers** Welcome to a well cared for, custom built bi-level! This spacious 5-6 bedroom, 3 full bath move-in ready home comes with major projects already completed! New Roof (2020) New HVAC (2021) New Hot Water Heater (2021). Freshly painted and new carpet throughout (2020). The curb appeal will draw you in with the lovely landscaping up to the front door. As you enter the foyer, head to the upper level for the main living space, featuring a living room/dinning room updated kitchen with white cabinets, granite counters, Stainless Steel appliances and the white subway tile backsplash finishes off this timeless look. The dinning area offers a glass sliding door that takes you out to the expansive deck overlooking the charming backyard which backs to woods for privacy and provides a great yard for summer/fall entertaining with a cozy fire pit. Back inside, upstairs offers a primary bedroom with a full bathroom and 2 additional rooms with a shared full hall bathroom. Head down to the lower level that offers space galore! Greeted by a large beautiful and naturally bright entertaining room, flanked by 2-3 more bedrooms. This level offers endless flexibility, bedrooms for older children, private home office, in-law suite with a full size bathroom and large laundry room with plenty of room to add kitchen facilities for mom and dad. All this plus attached garage is a rare find, don't let this one pass without seeing!
Location
State NJ
County Camden
Area Gloucester Twp (20415)
Zoning R 3
Rooms
Other Rooms Living Room, Dining Room, Bedroom 4, Bedroom 5, Kitchen, Bedroom 1, Great Room, Laundry, Bathroom 1, Bathroom 2, Bathroom 3, Bonus Room
Main Level Bedrooms 3
Interior
Interior Features Attic/House Fan, Ceiling Fan(s), Walk-in Closet(s), Upgraded Countertops, Combination Kitchen/Dining
Hot Water Natural Gas
Heating Forced Air
Cooling Central A/C
Equipment Built-In Microwave, Built-In Range, Dishwasher, Disposal, Oven - Self Cleaning, Oven - Single, Oven/Range - Gas
Fireplace N
Appliance Built-In Microwave, Built-In Range, Dishwasher, Disposal, Oven - Self Cleaning, Oven - Single, Oven/Range - Gas
Heat Source Natural Gas
Laundry Lower Floor
Exterior
Exterior Feature Balcony, Deck(s)
Garage Garage - Front Entry
Garage Spaces 2.0
Utilities Available Cable TV, Electric Available, Natural Gas Available, Sewer Available
Waterfront N
Water Access N
View Trees/Woods
Roof Type Shingle
Accessibility None
Porch Balcony, Deck(s)
Parking Type Attached Garage, Driveway
Attached Garage 1
Total Parking Spaces 2
Garage Y
Building
Lot Description Backs to Trees, Stream/Creek
Story 2
Foundation Crawl Space, Slab
Sewer Public Sewer
Water Public
Architectural Style Bi-level
Level or Stories 2
Additional Building Above Grade, Below Grade
Structure Type Dry Wall
New Construction N
Schools
Middle Schools Ann A. Mullen
High Schools Timber Creek
School District Gloucester Township Public Schools
Others
Pets Allowed Y
Senior Community No
Tax ID 15-15805-00076
Ownership Fee Simple
SqFt Source Assessor
Security Features Security System,Smoke Detector
Acceptable Financing Cash, Conventional, FHA, VA
Listing Terms Cash, Conventional, FHA, VA
Financing Cash,Conventional,FHA,VA
Special Listing Condition Standard
Pets Description No Pet Restrictions
Read Less
Want to know what your home might be worth? Contact us for a FREE valuation!

Our team is ready to help you sell your home for the highest possible price ASAP

Bought with Jeffrey Senges • BHHS Fox & Roach-Marlton

"My job is to find and attract mastery-based agents to the office, protect the culture, and make sure everyone is happy! "





