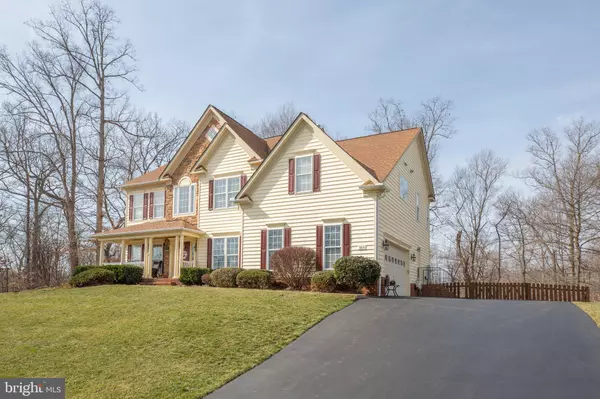$710,000
$675,000
5.2%For more information regarding the value of a property, please contact us for a free consultation.
5809 E COPPER MOUNTAIN DR Spotsylvania, VA 22553
6 Beds
5 Baths
5,701 SqFt
Key Details
Sold Price $710,000
Property Type Single Family Home
Sub Type Detached
Listing Status Sold
Purchase Type For Sale
Square Footage 5,701 sqft
Price per Sqft $124
Subdivision Hills Of Breckenridge
MLS Listing ID VASP2006854
Sold Date 03/30/22
Style Colonial
Bedrooms 6
Full Baths 5
HOA Fees $66/qua
HOA Y/N Y
Abv Grd Liv Area 4,200
Originating Board BRIGHT
Year Built 2006
Annual Tax Amount $4,297
Tax Year 2021
Lot Size 1.375 Acres
Acres 1.38
Property Description
Welcome Home! Spacious colonial on large lot in sought after Hills of Breckenridge. This well maintained home boasts 4 gas fireplaces, 6 bedrooms ( one on main level with full bath) and 5 full baths, and Gas Heat. As you enter, you are greeted by amazing hardwood floors throughout the main floor. To the left is a living room/office with fireplace. To the right, the dining room with wainscoting leads to a gourmet kitchen with island. Granite countertops, stainless appliances, gas cooktop, and double ovens compliment the space. Off the kitchen, you will find a morning room/sunroom which leads to the deck. The two story family room with a stone gas fireplace is off the kitchen. Rounding out the main floor is a bedroom and full bath. Leading to the upper level are wood stairs. Upstairs is the primary bedroom with extra large sitting room and gas fireplace. The primary bath boasts a whirlpool tub, separate shower, and double sinks. Rounding out the upper floor is a guest room with a private bath, and two more bedrooms that share a Jack and Jill bath. The basement is an entertaining delight, featuring plank flooring and lots of recessed lighting! There are two large storage and utility rooms. The main area has a wonderful stone front bar with wet sink and mini fridge. The living area has a gas fireplace with stone. There is a bonus room, plus a full bedroom and bath. The double welled exit leads to the backyard, where you will find a wonderful patio with a big screen TV! The deck has an automatic awning controlled from inside. Outside, there is a beautifully maintained yard, with in ground sprinkler system, fencing and a storage shed.
Location
State VA
County Spotsylvania
Zoning P2
Rooms
Other Rooms Living Room, Dining Room, Primary Bedroom, Sitting Room, Bedroom 2, Bedroom 3, Bedroom 4, Bedroom 5, Kitchen, Game Room, Foyer, Sun/Florida Room, Laundry, Other, Office, Bedroom 6, Primary Bathroom
Basement Daylight, Full, Improved, Interior Access, Outside Entrance, Walkout Level, Windows
Main Level Bedrooms 1
Interior
Interior Features Breakfast Area, Built-Ins, Crown Moldings, Dining Area, Entry Level Bedroom, Family Room Off Kitchen, Kitchen - Island, Primary Bath(s), Upgraded Countertops, Wainscotting, WhirlPool/HotTub, Wood Floors
Hot Water Natural Gas
Heating Forced Air
Cooling Central A/C
Fireplaces Number 4
Equipment Dishwasher, Disposal, Dryer, Exhaust Fan, Icemaker, Microwave, Oven - Double, Oven - Wall, Refrigerator, Cooktop, Washer
Fireplace Y
Appliance Dishwasher, Disposal, Dryer, Exhaust Fan, Icemaker, Microwave, Oven - Double, Oven - Wall, Refrigerator, Cooktop, Washer
Heat Source Natural Gas, Electric
Exterior
Exterior Feature Deck(s), Patio(s)
Garage Garage - Side Entry, Garage Door Opener, Inside Access
Garage Spaces 2.0
Fence Invisible
Amenities Available Club House, Common Grounds, Pool - Outdoor, Tennis Courts
Waterfront N
Water Access N
View Street, Trees/Woods
Accessibility None
Porch Deck(s), Patio(s)
Parking Type Driveway, Attached Garage
Attached Garage 2
Total Parking Spaces 2
Garage Y
Building
Story 3
Foundation Concrete Perimeter
Sewer Public Sewer
Water Public
Architectural Style Colonial
Level or Stories 3
Additional Building Above Grade, Below Grade
New Construction N
Schools
School District Spotsylvania County Public Schools
Others
Senior Community No
Tax ID 34F4-50-
Ownership Fee Simple
SqFt Source Assessor
Horse Property N
Special Listing Condition Standard
Read Less
Want to know what your home might be worth? Contact us for a FREE valuation!

Our team is ready to help you sell your home for the highest possible price ASAP

Bought with Jay T Johnson Jr. • Samson Properties

"My job is to find and attract mastery-based agents to the office, protect the culture, and make sure everyone is happy! "





