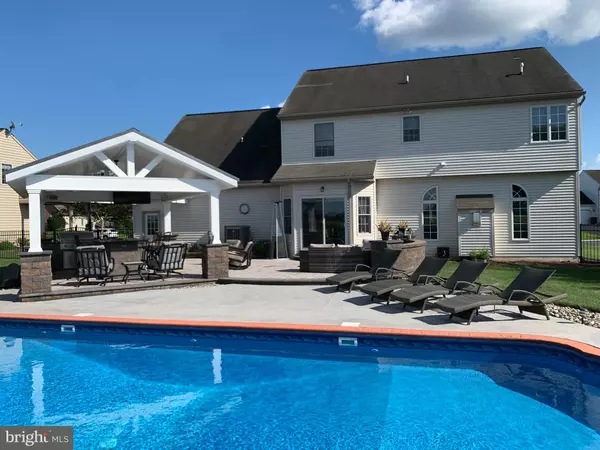$529,000
$529,900
0.2%For more information regarding the value of a property, please contact us for a free consultation.
117 AUGUSTA DR Annville, PA 17003
4 Beds
3 Baths
2,648 SqFt
Key Details
Sold Price $529,000
Property Type Single Family Home
Sub Type Detached
Listing Status Sold
Purchase Type For Sale
Square Footage 2,648 sqft
Price per Sqft $199
Subdivision Olde Stone Way
MLS Listing ID PALN2000886
Sold Date 12/17/21
Style Traditional
Bedrooms 4
Full Baths 2
Half Baths 1
HOA Fees $15/ann
HOA Y/N Y
Abv Grd Liv Area 2,648
Originating Board BRIGHT
Year Built 2002
Annual Tax Amount $6,867
Tax Year 2021
Lot Size 0.370 Acres
Acres 0.37
Property Description
Back on the market through no fault of the home or the sellers. New list price is less than the appraisal value. Schedule your showing today!
Wonderful 4 BR, 2.5 BA home in Olde Stone Way. If you enjoy outdoor entertaining, this is the property for you. Amazing rural views from the heated, salt sport pool in the fenced yard, featuring a covered outdoor kitchen (with a grill, a fridge and a sink) with granite counters and extensively hardscaped socializing areas. The main floor features granite countertops, ceramic tile and stainless steel in the kitchen/breakfast area. The family room has a gas fireplace and built-ins. The spacious primary bath has new vinyl plank flooring, a double vanity and a walk-in closet. The gas hot water heater and furnace were both installed in 2019. Schedule your showing today.
Location
State PA
County Lebanon
Area North Londonderry Twp (13228)
Zoning RESIDENTIAL
Rooms
Other Rooms Dining Room, Primary Bedroom, Bedroom 2, Bedroom 3, Bedroom 4, Kitchen, Family Room, Breakfast Room, Laundry, Office, Recreation Room, Bathroom 2, Primary Bathroom
Basement Drainage System, Interior Access, Partially Finished, Sump Pump, Water Proofing System
Interior
Interior Features Breakfast Area, Built-Ins, Carpet, Ceiling Fan(s), Kitchen - Eat-In, Primary Bath(s), Upgraded Countertops, Walk-in Closet(s), Wood Floors
Hot Water Natural Gas
Heating Other
Cooling Central A/C
Fireplaces Number 1
Fireplaces Type Gas/Propane
Fireplace Y
Heat Source Natural Gas
Laundry Upper Floor
Exterior
Exterior Feature Patio(s)
Garage Additional Storage Area, Garage - Side Entry, Garage Door Opener, Inside Access, Oversized
Garage Spaces 6.0
Pool Fenced, Filtered, Heated, In Ground, Saltwater
Waterfront N
Water Access N
View Pasture, Scenic Vista
Accessibility None
Porch Patio(s)
Parking Type Attached Garage, Driveway, Off Street, On Street
Attached Garage 2
Total Parking Spaces 6
Garage Y
Building
Story 2
Sewer Public Sewer
Water Public
Architectural Style Traditional
Level or Stories 2
Additional Building Above Grade, Below Grade
New Construction N
Schools
School District Palmyra Area
Others
HOA Fee Include Common Area Maintenance
Senior Community No
Tax ID 28-2298094-356222-0000
Ownership Fee Simple
SqFt Source Assessor
Acceptable Financing Cash, Conventional
Listing Terms Cash, Conventional
Financing Cash,Conventional
Special Listing Condition Standard
Read Less
Want to know what your home might be worth? Contact us for a FREE valuation!

Our team is ready to help you sell your home for the highest possible price ASAP

Bought with Robert Cleapor • Iron Valley Real Estate of Central PA

"My job is to find and attract mastery-based agents to the office, protect the culture, and make sure everyone is happy! "





