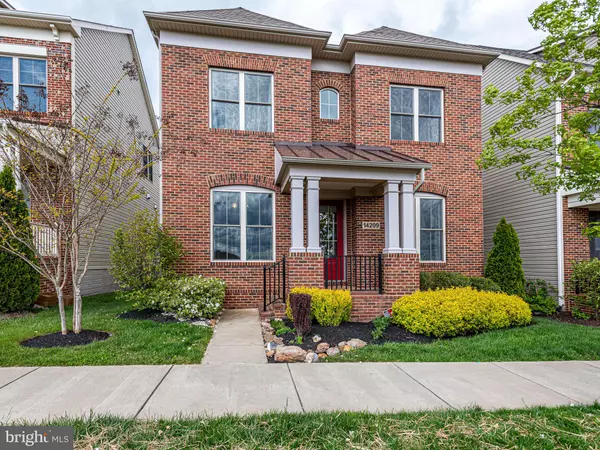$710,000
$718,000
1.1%For more information regarding the value of a property, please contact us for a free consultation.
14209 BYRNE PARK DR Clarksburg, MD 20871
5 Beds
5 Baths
4,192 SqFt
Key Details
Sold Price $710,000
Property Type Single Family Home
Sub Type Detached
Listing Status Sold
Purchase Type For Sale
Square Footage 4,192 sqft
Price per Sqft $169
Subdivision Cabin Branch
MLS Listing ID MDMC707246
Sold Date 08/21/20
Style Traditional
Bedrooms 5
Full Baths 4
Half Baths 1
HOA Fees $105/mo
HOA Y/N Y
Abv Grd Liv Area 3,492
Originating Board BRIGHT
Year Built 2014
Annual Tax Amount $7,008
Tax Year 2019
Lot Size 4,111 Sqft
Acres 0.09
Property Description
Gorgeous & Spacious Single family, smart home built by Winchester Homes (largest Chicago model). Boasting 4192 sq ft, with every upgrade imaginable...Hardwood Floors on all 3 levels, 5 (true) Bedrooms, 4 and 1/2 Baths*Gourmet Kitchen w/expansive island* Beautiful Home Office complete w/built ins & file drawers*Custom Deck w/progammable lighting*Grand Owners Suite with lovely entry sitting area and fantastic custom His/Hers Walk In Closets* In Law/Au Pair/Guest Suite with separate, private staircase*Spacious Laundry Room* Fully finished Lower Level with Recreation Room/Play Area, Full Bath and abundant Storage area*The 2 car attached garage has a TESLA charging station*Nest Thermostats*Fully equipped w/Vintage Security panels, window and motion sensors and exterior cameras! BUILT AS A FOREVER HOME, THIS IS A MUST SEE! **Please note, for your safety and the Sellers, this home has been vacated and is cleaned regularly. Stay safe!
Location
State MD
County Montgomery
Zoning CRT0.
Rooms
Basement Daylight, Partial, Fully Finished, Improved
Interior
Interior Features Additional Stairway, Attic/House Fan, Air Filter System, Built-Ins, Butlers Pantry, Ceiling Fan(s), Central Vacuum, Chair Railings, Combination Kitchen/Dining, Combination Kitchen/Living, Crown Moldings, Dining Area, Floor Plan - Open, Kitchen - Gourmet, Kitchen - Island, Kitchen - Table Space, Pantry, Recessed Lighting, Soaking Tub, Upgraded Countertops, Walk-in Closet(s), Water Treat System
Hot Water Natural Gas
Heating Forced Air, Energy Star Heating System
Cooling Energy Star Cooling System, Ceiling Fan(s), Central A/C
Flooring Ceramic Tile, Hardwood
Fireplaces Number 1
Fireplaces Type Gas/Propane
Equipment Built-In Microwave, Central Vacuum, Cooktop, Cooktop - Down Draft, Dishwasher, Disposal, Dryer, Energy Efficient Appliances, Exhaust Fan, Humidifier, Icemaker, Refrigerator, Six Burner Stove, Stainless Steel Appliances, Washer, Water Heater - High-Efficiency
Fireplace Y
Window Features Insulated,Double Pane,Energy Efficient
Appliance Built-In Microwave, Central Vacuum, Cooktop, Cooktop - Down Draft, Dishwasher, Disposal, Dryer, Energy Efficient Appliances, Exhaust Fan, Humidifier, Icemaker, Refrigerator, Six Burner Stove, Stainless Steel Appliances, Washer, Water Heater - High-Efficiency
Heat Source Natural Gas
Laundry Main Floor
Exterior
Garage Garage - Rear Entry, Garage Door Opener, Inside Access
Garage Spaces 2.0
Amenities Available Club House, Jog/Walk Path, Party Room, Picnic Area, Pool - Outdoor, Soccer Field, Tot Lots/Playground
Waterfront N
Water Access N
Accessibility None
Attached Garage 2
Total Parking Spaces 2
Garage Y
Building
Story 3
Sewer Public Sewer
Water Public
Architectural Style Traditional
Level or Stories 3
Additional Building Above Grade, Below Grade
New Construction N
Schools
Elementary Schools Clarksburg
Middle Schools Rocky Hill
High Schools Clarksburg
School District Montgomery County Public Schools
Others
HOA Fee Include Lawn Maintenance,Management,Pool(s),Reserve Funds,Road Maintenance,Snow Removal,Trash
Senior Community No
Tax ID 160203725238
Ownership Fee Simple
SqFt Source Assessor
Special Listing Condition Standard
Read Less
Want to know what your home might be worth? Contact us for a FREE valuation!

Our team is ready to help you sell your home for the highest possible price ASAP

Bought with Mehrdad N Tehrani • Berkshire Hathaway HomeServices PenFed Realty

"My job is to find and attract mastery-based agents to the office, protect the culture, and make sure everyone is happy! "





