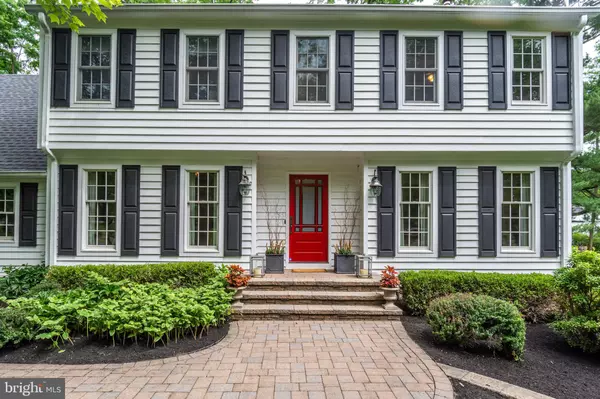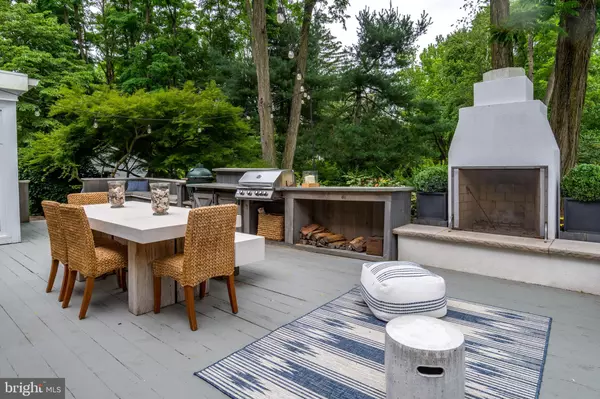$875,000
$875,000
For more information regarding the value of a property, please contact us for a free consultation.
4 ARVIDA DR Pennington, NJ 08534
5 Beds
4 Baths
2.16 Acres Lot
Key Details
Sold Price $875,000
Property Type Single Family Home
Sub Type Detached
Listing Status Sold
Purchase Type For Sale
Subdivision Elm Ridge Park
MLS Listing ID NJME2018662
Sold Date 10/03/22
Style Colonial
Bedrooms 5
Full Baths 3
Half Baths 1
HOA Y/N N
Originating Board BRIGHT
Year Built 1975
Annual Tax Amount $20,252
Tax Year 2021
Lot Size 2.160 Acres
Acres 2.16
Lot Dimensions 0.00 x 0.00
Property Description
Youll love the relaxed country atmosphere of this pretty colonial on one of the most picturesque lots in all of beloved Elm Ridge Park. Brick pathways, split-rail fences and vibrant blooms, including the dramatic flowers of 2 magnolias, surround the rolling lawns and fireplace-warmed deck with built-in grill and seating. What really takes the irrigated, larger-than-usual property to the next level is the pond, ready for warm-weather fishing and wintertime skating! The view, coupled with the interiors super stylish decor, feels akin to an effortlessly chic house. The formal rooms flanking the tiled entry are large and lovely with French doors. Built-ins were added around the family room fireplace, which can be enjoyed while working in the open kitchen. A zone for beverage service apart from the work triangle - equipped with brands like Wolf, Sub-Zero and Bosch - keep multiple cooks from bumping elbows. Theres even a sun-drenched nook, ideal for sipping coffee with your laptop. Details, such as statement lighting, glass doorknobs and designer wallpaper, are found everywhere, even in the big mudroom! The finished basement comes as a rustic surprise with a bar, fireplace and walls lined with cedar planks. There are 5 bedrooms total, all with custom organized closets. Two of them have walk-ins and up-to-date private bathrooms, giving you a choice of main suites.
Location
State NJ
County Mercer
Area Hopewell Twp (21106)
Zoning R150
Rooms
Other Rooms Living Room, Dining Room, Primary Bedroom, Bedroom 2, Bedroom 3, Bedroom 4, Bedroom 5, Kitchen, Family Room, Foyer, Breakfast Room, Exercise Room, Laundry, Mud Room, Recreation Room, Storage Room, Utility Room, Bathroom 2, Bathroom 3, Primary Bathroom
Basement Fully Finished
Interior
Interior Features Breakfast Area, Built-Ins, Dining Area, Family Room Off Kitchen, Kitchen - Gourmet, Sprinkler System
Hot Water Oil
Heating Forced Air
Cooling Central A/C
Fireplaces Number 2
Equipment Cooktop, Oven - Double, Refrigerator, Range Hood, Stainless Steel Appliances
Fireplace Y
Appliance Cooktop, Oven - Double, Refrigerator, Range Hood, Stainless Steel Appliances
Heat Source Oil
Exterior
Garage Garage - Side Entry, Inside Access
Garage Spaces 2.0
Waterfront N
Water Access N
Roof Type Asphalt
Accessibility None
Parking Type Attached Garage
Attached Garage 2
Total Parking Spaces 2
Garage Y
Building
Story 2
Foundation Concrete Perimeter
Sewer On Site Septic
Water Well
Architectural Style Colonial
Level or Stories 2
Additional Building Above Grade, Below Grade
New Construction N
Schools
Elementary Schools Hopewell
Middle Schools Timberlane
High Schools Central H.S.
School District Hopewell Valley Regional Schools
Others
Senior Community No
Tax ID 06-00043 17-00002
Ownership Fee Simple
SqFt Source Assessor
Special Listing Condition Standard
Read Less
Want to know what your home might be worth? Contact us for a FREE valuation!

Our team is ready to help you sell your home for the highest possible price ASAP

Bought with Joseph D Goss • Smires & Associates

"My job is to find and attract mastery-based agents to the office, protect the culture, and make sure everyone is happy! "





