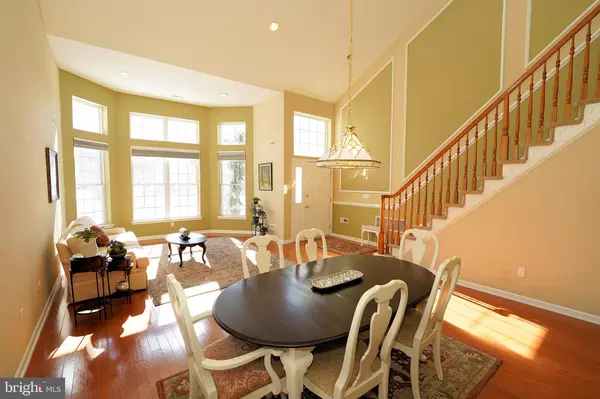$540,000
$550,000
1.8%For more information regarding the value of a property, please contact us for a free consultation.
35 GODDARD DR Cranbury, NJ 08512
3 Beds
3 Baths
2,567 SqFt
Key Details
Sold Price $540,000
Property Type Single Family Home
Sub Type Detached
Listing Status Sold
Purchase Type For Sale
Square Footage 2,567 sqft
Price per Sqft $210
Subdivision Riviera At E Windsor
MLS Listing ID NJME2010488
Sold Date 04/04/22
Style Colonial,Contemporary
Bedrooms 3
Full Baths 3
HOA Fees $315/mo
HOA Y/N Y
Abv Grd Liv Area 2,567
Originating Board BRIGHT
Year Built 2006
Annual Tax Amount $11,789
Tax Year 2021
Lot Size 8,100 Sqft
Acres 0.19
Lot Dimensions 0.00 x 0.00
Property Description
You won't be disappointed when you visit this Light and Bright Lehigh Model Home on an Oversized Premium Lot with Professional Landscaping in the Desirable Active Adult 55+ Riviera Community. Gleaming Hardwood and Soaring Ceilings of the Vaulted Living Room and Dining Room greet you upon entry. Recessed Lighting and a Wall of Picture Frame Moldings add to this home's appeal. The Hardwood Flooring flows through most of the 1st Floor. The Gourmet Kitchen features 42" Upgraded Cabinetry with Crown Moldings, Granite Counters, Tiled Backsplash, Recessed Lighting and Stainless Steel Cooktop, Double Wall Oven, Dishwasher, Refrigerator and Microwave. The Sunny Adjacent Breakfast Room has a Sliding Door with Transom leading to the Paver Patio with Sitting Wall, landscaped for privacy. The main floor Master Bedroom with Hardwood Flooring and a Wall of Windows features a Tray Ceiling with Double Crown Moldings, Ceiling Fan, Walk in Closet and En-Suite Full Bath with 2 Sinks, Stall Shower and Whirlpool Tub. Completing the 1st Floor is another Bedroom with Full Bath and a Laundry Room. The 2nd Floor boasts a Loft, the 3rd Bedroom and another Full Bath. Enjoy the Clubhouse Lifestyle with both Indoor and Outdoor Pools, Tennis, Billiards, Exercise Room, Game and Meeting Rooms. All this so close to Major Roadways, Shopping, the Commuter Train and Princeton.
Location
State NJ
County Mercer
Area East Windsor Twp (21101)
Zoning ARH
Rooms
Other Rooms Living Room, Dining Room, Primary Bedroom, Bedroom 2, Bedroom 3, Kitchen, Family Room, Breakfast Room, Laundry, Loft
Main Level Bedrooms 2
Interior
Interior Features Breakfast Area, Dining Area, Family Room Off Kitchen, Kitchen - Gourmet, Pantry, Soaking Tub, Stall Shower, Tub Shower, Upgraded Countertops, Walk-in Closet(s), Ceiling Fan(s), Entry Level Bedroom, Floor Plan - Open, Recessed Lighting, Wainscotting, Wood Floors
Hot Water Natural Gas
Heating Forced Air
Cooling Central A/C
Flooring Wood, Carpet
Equipment Built-In Microwave, Cooktop, Dishwasher, Dryer, Oven - Wall, Oven - Double, Refrigerator, Washer, Water Heater
Fireplace N
Appliance Built-In Microwave, Cooktop, Dishwasher, Dryer, Oven - Wall, Oven - Double, Refrigerator, Washer, Water Heater
Heat Source Natural Gas
Exterior
Exterior Feature Patio(s)
Garage Garage - Front Entry, Garage Door Opener
Garage Spaces 4.0
Utilities Available Under Ground
Amenities Available Club House, Common Grounds, Exercise Room, Fitness Center, Game Room, Library, Meeting Room, Pool - Indoor, Pool - Outdoor, Tennis Courts
Waterfront N
Water Access N
Accessibility None
Porch Patio(s)
Parking Type Attached Garage, Driveway
Attached Garage 2
Total Parking Spaces 4
Garage Y
Building
Lot Description Backs - Open Common Area
Story 2
Foundation Slab
Sewer Public Sewer
Water Public
Architectural Style Colonial, Contemporary
Level or Stories 2
Additional Building Above Grade, Below Grade
New Construction N
Schools
School District East Windsor Regional Schools
Others
HOA Fee Include Common Area Maintenance,Lawn Maintenance,Management,Pool(s),Recreation Facility,Security Gate,Snow Removal,Trash
Senior Community Yes
Age Restriction 55
Tax ID 01-00006 04-00035
Ownership Fee Simple
SqFt Source Assessor
Acceptable Financing Cash, Conventional
Listing Terms Cash, Conventional
Financing Cash,Conventional
Special Listing Condition Standard
Read Less
Want to know what your home might be worth? Contact us for a FREE valuation!

Our team is ready to help you sell your home for the highest possible price ASAP

Bought with Non Member • Non Subscribing Office

"My job is to find and attract mastery-based agents to the office, protect the culture, and make sure everyone is happy! "





