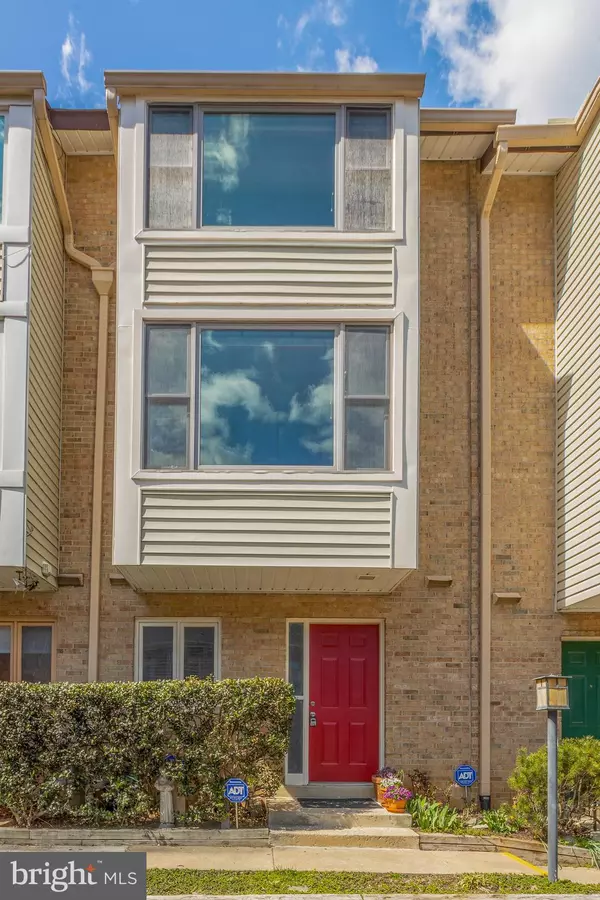$840,000
$849,900
1.2%For more information regarding the value of a property, please contact us for a free consultation.
1812 N ODE ST Arlington, VA 22209
2 Beds
3 Baths
1,771 SqFt
Key Details
Sold Price $840,000
Property Type Condo
Sub Type Condo/Co-op
Listing Status Sold
Purchase Type For Sale
Square Footage 1,771 sqft
Price per Sqft $474
Subdivision Rosslyn
MLS Listing ID VAAR183032
Sold Date 07/16/21
Style Colonial
Bedrooms 2
Full Baths 2
Half Baths 1
Condo Fees $275/mo
HOA Y/N N
Abv Grd Liv Area 1,771
Originating Board BRIGHT
Year Built 1980
Annual Tax Amount $7,934
Tax Year 2020
Property Description
OPEN HOUSE SUNDAY 6/13 2-4pm! Newly Priced and City Chic, Urban Contemporary, Edgy-Yet Inviting describe this beautiful three-level townhome/condo in the heart of Rosslyn. SUPER LOW MONTHLY CONDO FEE! Arguably one of the best locations in the DMV, 2 blocks to the Rosslyn METRO station. 3 blocks to Key Bridge, Route 66, GW Memorial Parkway, and just across the bridge is the Georgetown Waterfront, C&O canal towpath, and all of the delights, treats, and adventures that Washington DC has to offer. This is truly a â  Walkers Paradiseâ  with a 91 Walk Score rating. Also, only a short UBER ride or METRO to National Airport, Amazon HQ2 and Pentagon! This home has been meticulously maintained and freshly painted for the new owners. The open floor plan and layout are supreme, with two fireplaces to enjoy on those cool winter nights, one on the main level living and the other on the second-floor living room. The main entry-level boasts an updated kitchen, combined dining, and family room with one-half bath and fenced outside patio space. The entry foyer and living area have a vintage basket weave ceramic tile floor flowing out to a continued pattern brick patio with planting beds for flowers, herbs, and vegetables, creating a peaceful oasis for relaxing at the end of the day and al fresco dining. On the upper two levels, you will find gleaming hardwood floors and bright and open living areas. The living room has the second corner fireplace and a large picture window allowing for plenty of natural light throughout the day. There is also one bedroom on this floor with an en-suite bath. The upper treetop level has the owner's suite, a huge bedroom, gorgeous en-suite bathroom with jetted tub and separate shower, plus a bonus office/den/nursery. Pull down stairs to additional attic storage and access to utilities including HVAC and water heater and access to the outside compressor. This self-managed association is well run, with excellent reserves and low fees, helping to make this a worry-free purchase decision for your next new home. Added features are new kitchen appliances and newer HVAC and roof , and one assigned parking spot directly in front of this handsome home. The many area shops, restaurants, gyms, stores, hotels nearby to many to mention by name, all lending this to be an amazing location! OPEN HOUSE SUNDAY 6/13 2-4PM!
Location
State VA
County Arlington
Zoning RA-615
Rooms
Other Rooms Den
Interior
Interior Features Ceiling Fan(s), Family Room Off Kitchen, Floor Plan - Traditional, Kitchen - Gourmet, Kitchen - Galley, Primary Bath(s), Soaking Tub, Tub Shower, Stall Shower, Window Treatments, Wood Floors
Hot Water Electric
Heating Forced Air
Cooling Central A/C
Flooring Tile/Brick, Wood
Fireplaces Number 1
Fireplaces Type Mantel(s), Screen
Equipment Built-In Microwave, Dishwasher, Disposal, Dryer - Front Loading, Oven/Range - Electric, Washer, Washer/Dryer Stacked, Water Heater
Fireplace Y
Appliance Built-In Microwave, Dishwasher, Disposal, Dryer - Front Loading, Oven/Range - Electric, Washer, Washer/Dryer Stacked, Water Heater
Heat Source Natural Gas
Laundry Main Floor
Exterior
Exterior Feature Patio(s)
Garage Spaces 2.0
Amenities Available Common Grounds, Other
Waterfront N
Water Access N
Accessibility None
Porch Patio(s)
Total Parking Spaces 2
Garage N
Building
Story 3
Sewer Public Sewer
Water Public
Architectural Style Colonial
Level or Stories 3
Additional Building Above Grade, Below Grade
New Construction N
Schools
School District Arlington County Public Schools
Others
Pets Allowed Y
HOA Fee Include Common Area Maintenance,Trash,Ext Bldg Maint,Insurance,Reserve Funds,Sewer,Snow Removal,Water,Other
Senior Community No
Tax ID 16-014-094
Ownership Condominium
Security Features Main Entrance Lock,Smoke Detector
Special Listing Condition Standard
Pets Description Cats OK, Dogs OK
Read Less
Want to know what your home might be worth? Contact us for a FREE valuation!

Our team is ready to help you sell your home for the highest possible price ASAP

Bought with Leslie C Wilder • McEnearney Associates, Inc.

"My job is to find and attract mastery-based agents to the office, protect the culture, and make sure everyone is happy! "





