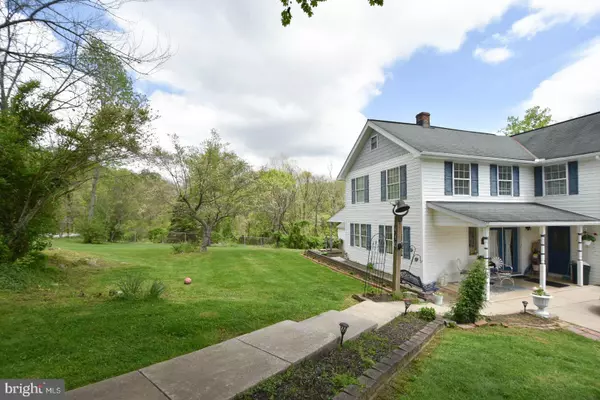$650,000
$739,900
12.2%For more information regarding the value of a property, please contact us for a free consultation.
440 JOHNSON RD Conowingo, MD 21918
6 Beds
3 Baths
3,743 SqFt
Key Details
Sold Price $650,000
Property Type Single Family Home
Sub Type Detached
Listing Status Sold
Purchase Type For Sale
Square Footage 3,743 sqft
Price per Sqft $173
MLS Listing ID MDCC2004910
Sold Date 09/26/22
Style Traditional
Bedrooms 6
Full Baths 2
Half Baths 1
HOA Y/N N
Abv Grd Liv Area 3,743
Originating Board BRIGHT
Year Built 1900
Annual Tax Amount $4,154
Tax Year 2022
Lot Size 18.300 Acres
Acres 18.3
Property Description
This property deserves a second look! New pictures since original listing date. Virtual aerial tour.
Talk about secluded paradise with pride in ownership, this 6-Bedroom, 2.5 Bathroom Home resting on 18+/acres with at least 2-Additional Building Lot Potential is a rare find! Perfect for the niche farmer. Bring the vegetable gardens, flowers, and build your nursery on this opportune farmette. The rolling contour of this property has many opportunities. Clear and fence it in for horses or livestock ... bring the atv's... etc.... There is a very nice perennial stream that runs through the bottom of the property too. The main home offers a large open kitchen with a front sitting area, with gas fireplace A separate dining room, front enclosed porch, living room with gas fireplace., 4 large bedrooms and 1 full bath. The addition offers handicap accessible living. Another large living room, 2-bedrooms, and 1.5 baths and laundry room. This side has a lower level which is the over sized 2-car garage and storage area's. The house has 2-utility rooms so it has 3-zones. There is a huge 3-car detached garage and shop and an outbuilding for additional storage. Plenty of land with improvement potentials make for endless opportunities! Come and see for yourself!
Location
State MD
County Cecil
Zoning NAR
Rooms
Basement Connecting Stairway, Interior Access, Unfinished, Walkout Level
Main Level Bedrooms 2
Interior
Hot Water Electric
Heating Forced Air
Cooling Central A/C
Heat Source Propane - Owned
Laundry Main Floor
Exterior
Exterior Feature Porch(es)
Garage Garage - Rear Entry, Garage - Front Entry
Garage Spaces 24.0
Waterfront N
Water Access N
View Panoramic, Pasture
Accessibility Flooring Mod, Ramp - Main Level, Wheelchair Mod
Porch Porch(es)
Parking Type Driveway, Attached Garage, Detached Garage
Attached Garage 2
Total Parking Spaces 24
Garage Y
Building
Lot Description Subdivision Possible, Backs to Trees, Cleared, Front Yard, Partly Wooded, Private, Rear Yard, Secluded, SideYard(s), Stream/Creek
Story 2
Foundation Block
Sewer Septic = # of BR
Water Well
Architectural Style Traditional
Level or Stories 2
Additional Building Above Grade, Below Grade
New Construction N
Schools
School District Cecil County Public Schools
Others
Pets Allowed Y
Senior Community No
Tax ID 0808004692
Ownership Fee Simple
SqFt Source Assessor
Acceptable Financing Cash, Conventional, FHA, VA
Listing Terms Cash, Conventional, FHA, VA
Financing Cash,Conventional,FHA,VA
Special Listing Condition Standard
Pets Description No Pet Restrictions
Read Less
Want to know what your home might be worth? Contact us for a FREE valuation!

Our team is ready to help you sell your home for the highest possible price ASAP

Bought with Rosella M Hunter • Remax Vision

"My job is to find and attract mastery-based agents to the office, protect the culture, and make sure everyone is happy! "





