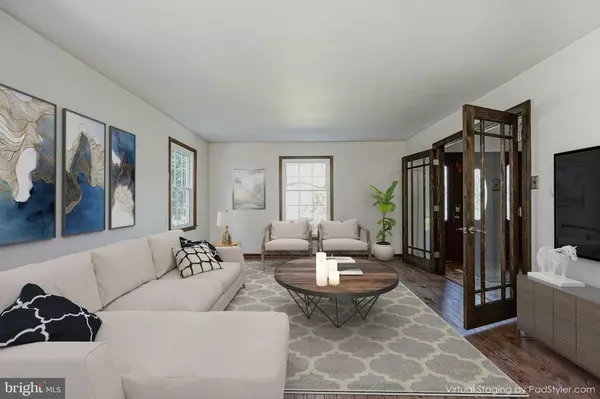$420,000
$449,000
6.5%For more information regarding the value of a property, please contact us for a free consultation.
3 LITTLE JOHN DR Medford, NJ 08055
5 Beds
4 Baths
3,200 SqFt
Key Details
Sold Price $420,000
Property Type Single Family Home
Sub Type Detached
Listing Status Sold
Purchase Type For Sale
Square Footage 3,200 sqft
Price per Sqft $131
Subdivision Sherwood Forest
MLS Listing ID NJBL369138
Sold Date 06/26/20
Style Colonial
Bedrooms 5
Full Baths 3
Half Baths 1
HOA Fees $18/ann
HOA Y/N Y
Abv Grd Liv Area 3,200
Originating Board BRIGHT
Year Built 1976
Annual Tax Amount $10,512
Tax Year 2019
Lot Size 0.360 Acres
Acres 0.36
Lot Dimensions 0.00 x 0.00
Property Description
This beautifully renovated home features an amazing in-law suite perfect for your Mom and Dad or son and daughter-in-law. A recently added 400 sq. ft. addition is just steps from the kitchen and eating area; but very private with its own patio entrance. It features a gathering room or home office, a large, full, beautifully tiled up to date bathroom, and a bedroom large enough to have a sitting area where you can enjoy beautiful views of the back yard and deck. This addition would also be perfect for the aspiring entrepreneur with a possibility of two office rooms and exterior access. In the main part of the house, glass French doors lead to the Living Room where you'll find hardwood floors here as well as in the Dining Room. A wonderfully sized Family Room has a brick fireplace, beamed ceiling, and opens to a fabulous Sun Room which offers panoramic views from all of its windows. An updated Kitchen is a cook's delight with stainless steel appliances, white cabinets and granite counters. The roomy Breakfast Area features windows where you can appreciate special views of the paver patio and fire pit, tiered deck with seating, and garden with raised beds backing to trees. With 4 spacious bedrooms, 2 1/2 baths, upstairs laundry room, and walk-in hall closet this home is situated in the popular community of Sherwood Forest, where you can enjoy public water, public sewer, tennis and swimming and the finest Medford Schools. Please note this home has been virtually staged. Pictures that follow the stagged rooms are rooms as they appear now ready for you to bring your own designer ideas.
Location
State NJ
County Burlington
Area Medford Twp (20320)
Zoning RESIDENTIAL
Rooms
Other Rooms Living Room, Bedroom 2, Bedroom 3, Bedroom 4, Kitchen, Family Room, Bedroom 1, Sun/Florida Room, Other, Office
Main Level Bedrooms 1
Interior
Interior Features Attic, Built-Ins, Crown Moldings, Ceiling Fan(s), Chair Railings, Entry Level Bedroom, Exposed Beams, Family Room Off Kitchen, Primary Bath(s), Sprinkler System, Breakfast Area, Walk-in Closet(s)
Heating Forced Air
Cooling Central A/C
Flooring Hardwood, Ceramic Tile, Carpet, Laminated
Fireplaces Number 1
Equipment Built-In Microwave, Built-In Range, Dishwasher, Dryer, Oven - Self Cleaning, Refrigerator, Stainless Steel Appliances, Washer, Water Heater, Disposal
Fireplace Y
Appliance Built-In Microwave, Built-In Range, Dishwasher, Dryer, Oven - Self Cleaning, Refrigerator, Stainless Steel Appliances, Washer, Water Heater, Disposal
Heat Source Oil
Exterior
Garage Garage - Front Entry, Garage Door Opener, Inside Access
Garage Spaces 6.0
Utilities Available Natural Gas Available
Amenities Available Basketball Courts, Beach, Lake, Picnic Area, Tennis Courts, Common Grounds, Water/Lake Privileges
Waterfront N
Water Access N
View Garden/Lawn
Street Surface Black Top
Accessibility 2+ Access Exits, 36\"+ wide Halls, 48\"+ Halls, Accessible Switches/Outlets, Doors - Lever Handle(s)
Parking Type Attached Garage, Driveway
Attached Garage 2
Total Parking Spaces 6
Garage Y
Building
Lot Description Backs - Open Common Area, Interior
Story 2
Sewer Public Sewer
Water Public
Architectural Style Colonial
Level or Stories 2
Additional Building Above Grade, Below Grade
New Construction N
Schools
Middle Schools Medford Township Memorial
High Schools Shawnee
School District Medford Township Public Schools
Others
HOA Fee Include Common Area Maintenance
Senior Community No
Tax ID 20-02703 05-00002
Ownership Fee Simple
SqFt Source Assessor
Acceptable Financing Cash, Conventional, FHA, VA, USDA
Listing Terms Cash, Conventional, FHA, VA, USDA
Financing Cash,Conventional,FHA,VA,USDA
Special Listing Condition Standard
Read Less
Want to know what your home might be worth? Contact us for a FREE valuation!

Our team is ready to help you sell your home for the highest possible price ASAP

Bought with Michelle J Carite • Compass New Jersey, LLC - Moorestown

"My job is to find and attract mastery-based agents to the office, protect the culture, and make sure everyone is happy! "





