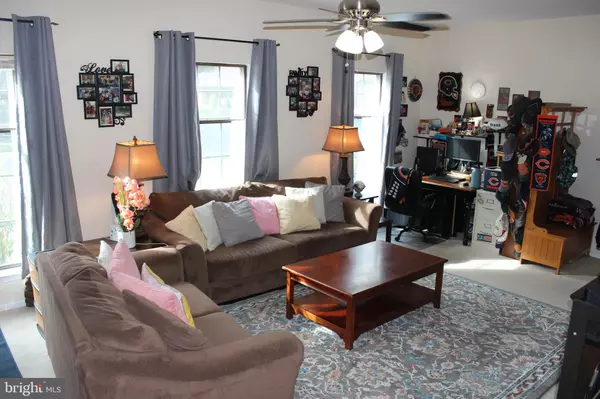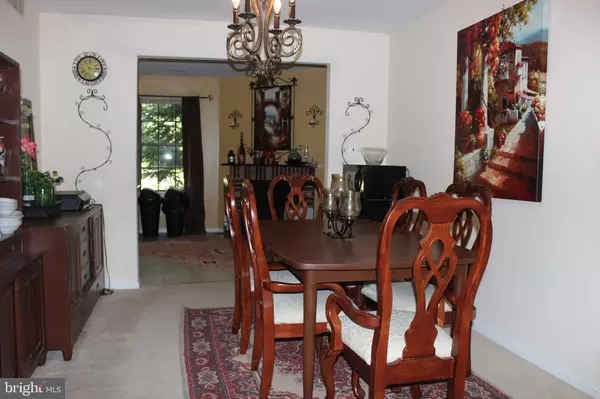$299,900
$299,900
For more information regarding the value of a property, please contact us for a free consultation.
7 NORWOOD CT Medford, NJ 08055
4 Beds
3 Baths
2,088 SqFt
Key Details
Sold Price $299,900
Property Type Townhouse
Sub Type Interior Row/Townhouse
Listing Status Sold
Purchase Type For Sale
Square Footage 2,088 sqft
Price per Sqft $143
Subdivision Taunton Trace
MLS Listing ID NJBL2005668
Sold Date 12/06/21
Style Colonial
Bedrooms 4
Full Baths 2
Half Baths 1
HOA Fees $21
HOA Y/N Y
Abv Grd Liv Area 2,088
Originating Board BRIGHT
Year Built 1982
Annual Tax Amount $6,597
Tax Year 2020
Lot Size 4,069 Sqft
Acres 0.09
Lot Dimensions 0.00 x 0.00
Property Description
Check out this spacious 4 Bedroom 2.5 Bath End Unit Townhome with Garage in Taunton Trace. A rare find in such a great location. Many updates and upgrades can be found including updated hot water heater, remodeled half bath, a Nest thermostat and Ring door bell that will stay, plus an extra insulated attic. From the entrance there's a step down large Living room facing the front. This leads to a formal Dining room that overlooks the open Kitchen featuring a wood burning Fireplace. The Kitchen was updated as well and all appliances stay. Here too on the first floor is the remodeled half Bath, closet space, and entrance to the Garage. Upstairs provides 4 generous sized Bedrooms with great closet space. The primary bedroom having a walk-in closet and full Bath. Upstairs includes a hall full Bath, and the Laundry area with full size washer and dryer. Now check out the upgraded back yard with patio space, lighting, and negotiable firepit. Just around the corner is open space and playground, tennis, and more within the development. Take advantage of the great schools here in Medford along with the convenience of major roads, and shore points.
Location
State NJ
County Burlington
Area Medford Twp (20320)
Zoning GD
Rooms
Other Rooms Living Room, Dining Room, Primary Bedroom, Bedroom 2, Bedroom 3, Kitchen, Bedroom 1, Attic
Interior
Interior Features Primary Bath(s), Ceiling Fan(s), Kitchen - Eat-In
Hot Water Natural Gas
Heating Forced Air
Cooling Central A/C
Flooring Fully Carpeted, Vinyl
Fireplaces Type Brick, Corner, Wood
Equipment Oven - Self Cleaning
Fireplace Y
Appliance Oven - Self Cleaning
Heat Source Natural Gas
Laundry Upper Floor
Exterior
Garage Garage - Front Entry
Garage Spaces 1.0
Utilities Available Cable TV
Amenities Available Tot Lots/Playground, Basketball Courts
Waterfront N
Water Access N
Roof Type Pitched
Accessibility None
Parking Type Driveway, Attached Garage
Attached Garage 1
Total Parking Spaces 1
Garage Y
Building
Lot Description Level
Story 2
Foundation Concrete Perimeter
Sewer Public Sewer
Water Public
Architectural Style Colonial
Level or Stories 2
Additional Building Above Grade, Below Grade
New Construction N
Schools
Middle Schools Medford Twp Memorial
High Schools Shawnee H.S.
School District Medford Township Public Schools
Others
HOA Fee Include Common Area Maintenance
Senior Community No
Tax ID 20-02702 05-00007
Ownership Fee Simple
SqFt Source Assessor
Acceptable Financing Conventional, FHA
Listing Terms Conventional, FHA
Financing Conventional,FHA
Special Listing Condition Standard
Read Less
Want to know what your home might be worth? Contact us for a FREE valuation!

Our team is ready to help you sell your home for the highest possible price ASAP

Bought with Candy L Niedoba • Keller Williams Realty - Cherry Hill

"My job is to find and attract mastery-based agents to the office, protect the culture, and make sure everyone is happy! "





