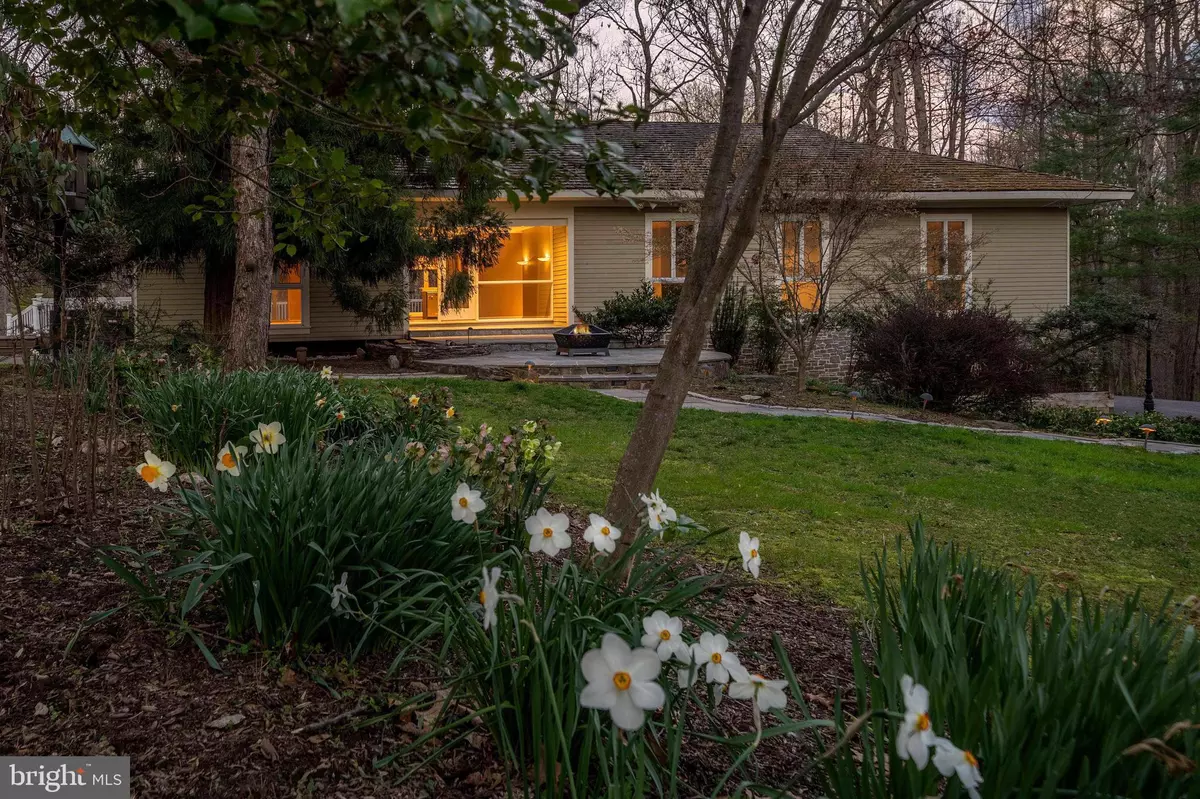$840,000
$825,000
1.8%For more information regarding the value of a property, please contact us for a free consultation.
11513 WOODLAND DR Lutherville Timonium, MD 21093
4 Beds
4 Baths
3,901 SqFt
Key Details
Sold Price $840,000
Property Type Single Family Home
Sub Type Detached
Listing Status Sold
Purchase Type For Sale
Square Footage 3,901 sqft
Price per Sqft $215
Subdivision None Available
MLS Listing ID MDBC2033268
Sold Date 08/30/22
Style Ranch/Rambler,Mid-Century Modern
Bedrooms 4
Full Baths 3
Half Baths 1
HOA Y/N N
Abv Grd Liv Area 3,401
Originating Board BRIGHT
Year Built 1958
Annual Tax Amount $6,009
Tax Year 2022
Lot Size 2.660 Acres
Acres 2.66
Lot Dimensions 2.00 x
Property Description
Live authentically. Take the long, tree-lined drive and arrive at a peaceful oasis in the heart of Greenspring Valley. Commune with nature. Find the privacy you crave while still being close to everywhere you want to be. Glass rancher channeling mid-century modern aesthetic. Awaiting your vision. An elemental mix of stone, glass and wood soothes the soul. Let your creativity flow in your light-filled cooking space. Imbibe al fresco under the stars on your expansive deck and screened-in porch. Relax and tune in to the surround sound. French doors beckon you to explore the outdoors. Views of greenery and trees surround you. Hit the easy button and relish the beauty of one floor living. Bright lower level with ample flex space for work outs, gatherings or whatever hobbies your heart desires. Minutes to 83, 695, Greenspring station and more. Exceptional locale. SELLERS REPLACED ROOF 7/17/22 AND INSTALLING GUTTERS 7/18/22. The art of uniting human and home.
Location
State MD
County Baltimore
Zoning RESIDENTIAL
Rooms
Other Rooms Living Room, Dining Room, Primary Bedroom, Bedroom 2, Bedroom 3, Kitchen, Den, Foyer, Great Room, Other, Office, Storage Room, Utility Room, Bathroom 1, Bathroom 2, Bathroom 3, Hobby Room, Primary Bathroom, Half Bath, Screened Porch
Basement Daylight, Full, Full, Garage Access, Heated, Walkout Level
Main Level Bedrooms 3
Interior
Interior Features Carpet, Ceiling Fan(s), Combination Dining/Living, Entry Level Bedroom, Family Room Off Kitchen, Floor Plan - Open, Kitchen - Country, Pantry, Recessed Lighting, Skylight(s), Walk-in Closet(s), WhirlPool/HotTub, Wine Storage, Wood Floors
Hot Water Oil
Heating Heat Pump(s)
Cooling Ceiling Fan(s), Central A/C
Flooring Hardwood
Fireplaces Number 2
Fireplaces Type Wood
Equipment Built-In Microwave, Cooktop, Dishwasher, Disposal, Dryer, Exhaust Fan, Icemaker, Oven - Self Cleaning, Oven - Wall, Refrigerator, Washer
Fireplace Y
Appliance Built-In Microwave, Cooktop, Dishwasher, Disposal, Dryer, Exhaust Fan, Icemaker, Oven - Self Cleaning, Oven - Wall, Refrigerator, Washer
Heat Source Electric
Laundry Main Floor
Exterior
Garage Garage - Side Entry
Garage Spaces 3.0
Waterfront N
Water Access N
View Garden/Lawn, Trees/Woods
Roof Type Shake
Accessibility Other
Parking Type Attached Garage
Attached Garage 3
Total Parking Spaces 3
Garage Y
Building
Lot Description Backs to Trees, Landscaping, Partly Wooded
Story 2
Foundation Other
Sewer Private Sewer
Water Private
Architectural Style Ranch/Rambler, Mid-Century Modern
Level or Stories 2
Additional Building Above Grade, Below Grade
New Construction N
Schools
School District Baltimore County Public Schools
Others
Pets Allowed Y
Senior Community No
Tax ID 04080818049041
Ownership Fee Simple
SqFt Source Assessor
Special Listing Condition Standard
Pets Description No Pet Restrictions
Read Less
Want to know what your home might be worth? Contact us for a FREE valuation!

Our team is ready to help you sell your home for the highest possible price ASAP

Bought with Theodore T Craten • Coldwell Banker Realty

"My job is to find and attract mastery-based agents to the office, protect the culture, and make sure everyone is happy! "





