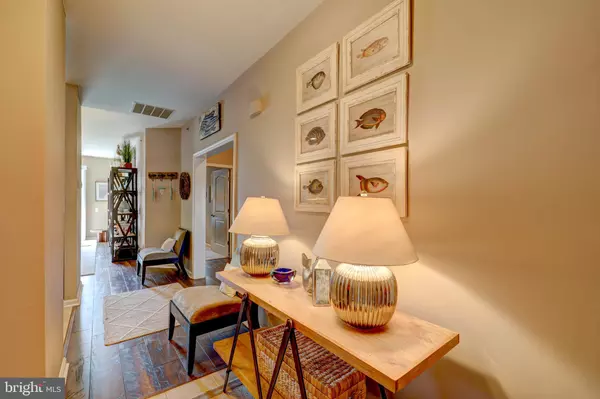$363,000
$357,000
1.7%For more information regarding the value of a property, please contact us for a free consultation.
20013 NEWRY DR #16 Rehoboth Beach, DE 19971
2 Beds
2 Baths
1,160 SqFt
Key Details
Sold Price $363,000
Property Type Condo
Sub Type Condo/Co-op
Listing Status Sold
Purchase Type For Sale
Square Footage 1,160 sqft
Price per Sqft $312
Subdivision Grande At Canal Pointe
MLS Listing ID DESU179020
Sold Date 07/01/21
Style Contemporary
Bedrooms 2
Full Baths 2
Condo Fees $942/qua
HOA Y/N N
Abv Grd Liv Area 1,160
Originating Board BRIGHT
Year Built 2011
Annual Tax Amount $786
Tax Year 2020
Lot Size 32.570 Acres
Acres 32.57
Lot Dimensions 0.00 x 0.00
Property Description
Glamorous 3rd floor pond front condo in an upscale elevator building. Beautifully appointed beach retreat with wide plank LVP flooring, granite counters, stainless steel appliances, vaulted ceilings, upgraded light fixtures, custom paint and more. The Grande at Canal Pointe is a well established community, located East of Rt 1, with 2 pools, tennis, playground and clubhouse. Enjoy direct access to the Breakwater Junction bike trail and walking distance to town. Settlement not to occur prior to 7/1/21.
Location
State DE
County Sussex
Area Lewes Rehoboth Hundred (31009)
Zoning RESIDENTIAL
Rooms
Main Level Bedrooms 2
Interior
Interior Features Ceiling Fan(s), Combination Dining/Living, Entry Level Bedroom, Floor Plan - Open, Flat, Upgraded Countertops, Tub Shower, Window Treatments
Hot Water Electric
Heating Forced Air
Cooling Central A/C
Flooring Carpet, Ceramic Tile, Laminated
Equipment Dishwasher, Disposal, Dryer, Microwave, Oven/Range - Electric, Refrigerator, Washer, Water Heater
Furnishings No
Fireplace N
Appliance Dishwasher, Disposal, Dryer, Microwave, Oven/Range - Electric, Refrigerator, Washer, Water Heater
Heat Source Electric
Laundry Main Floor
Exterior
Exterior Feature Balcony
Garage Spaces 2.0
Utilities Available Other
Amenities Available Club House, Elevator, Exercise Room, Pool - Outdoor, Tennis Courts, Tot Lots/Playground
Waterfront N
Water Access N
View Pond
Accessibility Elevator
Porch Balcony
Parking Type Parking Lot
Total Parking Spaces 2
Garage N
Building
Lot Description Pond
Story 1
Unit Features Garden 1 - 4 Floors
Sewer Public Sewer
Water Public
Architectural Style Contemporary
Level or Stories 1
Additional Building Above Grade, Below Grade
New Construction N
Schools
School District Cape Henlopen
Others
HOA Fee Include Common Area Maintenance,Ext Bldg Maint,Insurance,Lawn Maintenance,Management,Pool(s),Recreation Facility,Reserve Funds,Road Maintenance,Snow Removal,Trash
Senior Community No
Tax ID 334-13.00-1749.00-X16
Ownership Fee Simple
SqFt Source Assessor
Acceptable Financing Cash, Conventional
Listing Terms Cash, Conventional
Financing Cash,Conventional
Special Listing Condition Standard
Read Less
Want to know what your home might be worth? Contact us for a FREE valuation!

Our team is ready to help you sell your home for the highest possible price ASAP

Bought with Carl W Frampton • RE/MAX Associates-Wilmington

"My job is to find and attract mastery-based agents to the office, protect the culture, and make sure everyone is happy! "





