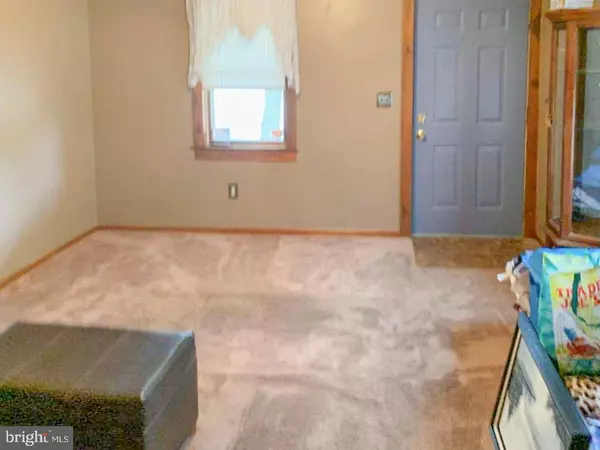$124,000
$124,900
0.7%For more information regarding the value of a property, please contact us for a free consultation.
186 MILL ST Mount Holly, NJ 08060
2 Beds
1 Bath
1,003 SqFt
Key Details
Sold Price $124,000
Property Type Single Family Home
Sub Type Twin/Semi-Detached
Listing Status Sold
Purchase Type For Sale
Square Footage 1,003 sqft
Price per Sqft $123
Subdivision None Available
MLS Listing ID NJBL395186
Sold Date 02/15/22
Style Colonial
Bedrooms 2
Full Baths 1
HOA Y/N N
Abv Grd Liv Area 1,003
Originating Board BRIGHT
Year Built 1797
Annual Tax Amount $2,911
Tax Year 2021
Lot Size 2,601 Sqft
Acres 0.06
Lot Dimensions 17.00 x 153.00
Property Description
> Welcome to this starter home. Perfect for someone just starting out and wants to pay less than rent. It is close to downtown historic Mt. Holly and has access to Route 38. Enter from the cute front porch into the living room which leads into the dining room with access to the basement. Proceeding down the hall, past the full bath that was gutted and redone about 3 years ago. At the back of the home is the kitchen that has access to the fully fenced back yard with Trek decking, and so tastefully done landscaping on each side of the yard. Laundry is in the basement, including a dryer that is about a year old. The second floor has two bedrooms. These rooms are connected, therefore so perfect for a nursery, dressing area, or office space. The third-floor attic space is finished and great for an office or just extra storage. The home has a whole house gas generator, sprinkler system, and a shed with electricity. The heater was replaced in August of 2020 and the siding was redone 5 years ago. There is a shared driveway to 2+ off-street parking outside of the fenced yard. The kitchen, bathroom, and attic windows are newer.
Location
State NJ
County Burlington
Area Mount Holly Twp (20323)
Zoning R3
Rooms
Other Rooms Living Room, Dining Room, Bedroom 2, Kitchen, Office, Bathroom 1
Basement Unfinished
Interior
Hot Water Electric
Heating Forced Air
Cooling Window Unit(s)
Equipment Dryer - Electric, Oven/Range - Electric, Refrigerator, Washer, Water Heater
Furnishings No
Fireplace N
Appliance Dryer - Electric, Oven/Range - Electric, Refrigerator, Washer, Water Heater
Heat Source Natural Gas
Laundry Basement
Exterior
Exterior Feature Patio(s)
Garage Spaces 2.0
Fence Wood
Waterfront N
Water Access N
View Street
Roof Type Shingle
Accessibility Level Entry - Main
Porch Patio(s)
Parking Type Off Street
Total Parking Spaces 2
Garage N
Building
Lot Description Rear Yard
Story 3
Foundation Brick/Mortar
Sewer Public Sewer
Water Public
Architectural Style Colonial
Level or Stories 3
Additional Building Above Grade, Below Grade
New Construction N
Schools
High Schools Rancocas Valley Reg. H.S.
School District Mount Holly Township Public Schools
Others
Pets Allowed Y
Senior Community No
Tax ID 23-00088-00029
Ownership Fee Simple
SqFt Source Assessor
Acceptable Financing Cash, Conventional, FHA
Horse Property N
Listing Terms Cash, Conventional, FHA
Financing Cash,Conventional,FHA
Special Listing Condition Standard
Pets Description No Pet Restrictions
Read Less
Want to know what your home might be worth? Contact us for a FREE valuation!

Our team is ready to help you sell your home for the highest possible price ASAP

Bought with Beverly Scheimreif • BHHS Fox & Roach-Mt Laurel

"My job is to find and attract mastery-based agents to the office, protect the culture, and make sure everyone is happy! "





