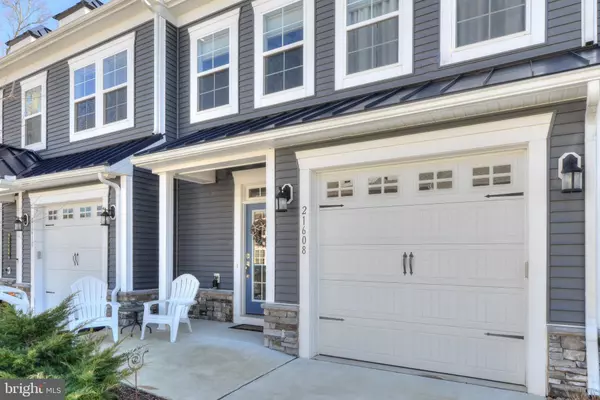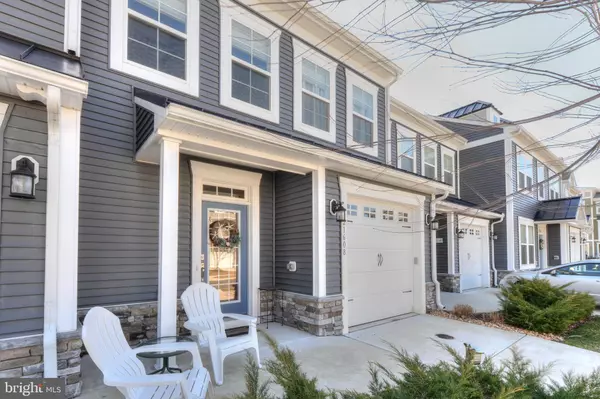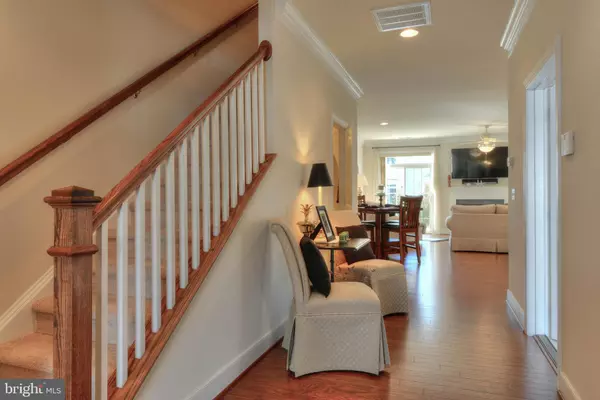$420,000
$414,900
1.2%For more information regarding the value of a property, please contact us for a free consultation.
21608 CORDOVA PLACE Rehoboth Beach, DE 19971
3 Beds
3 Baths
1,850 SqFt
Key Details
Sold Price $420,000
Property Type Condo
Sub Type Condo/Co-op
Listing Status Sold
Purchase Type For Sale
Square Footage 1,850 sqft
Price per Sqft $227
Subdivision Sawgrass At White Oak Creek
MLS Listing ID DESU181494
Sold Date 05/21/21
Style Federal
Bedrooms 3
Full Baths 2
Half Baths 1
Condo Fees $183/mo
HOA Fees $161/mo
HOA Y/N Y
Abv Grd Liv Area 1,850
Originating Board BRIGHT
Year Built 2017
Lot Size 9.220 Acres
Acres 9.22
Lot Dimensions 0.00 x 0.00
Property Description
This luxurious, fully furnished, coastal villa is located in the amenity-rich, gated community of Sawgrass at White Oak Creek. Located only five miles from the Rehoboth Beach boardwalk, six miles from historic downtown Lewes, and yet tucked away down Old Landing Road along White Oak Creek, this property offers the ideal balance between seclusion and accessibility. Sawgrass features two clubhouses (each with its own pool and fitness center), tennis/pickleball courts, and bocce courts. Built only a few years ago(still has six years left on the builder warranty), never rented, and used only lightly as a second home, this villa is in incredible condition. The first level features a bright and open floor plan with an eat-in kitchen/dining area, spacious living room with fireplace, powder room, large patio, and garage. The kitchen boasts a large center island, upgraded cabinets, granite countertops, stainless steel appliances, and a pantry. The second level is home to the luxurious owner's suite. Step through this suite's double doors and experience a tray ceiling with crown molding and recessed lighting, a walk-in closet, and an attached bathroom with a soaking tub, Roman shower with framed glass door, and double-sink vanity with granite top. Gorgeous 12' x 12' ceramic tile covers the bathroom floors, shower walls, and tub surround, while a transom window over the tub lets in natural light. Additionally, conveniently located right outside the owner's bedroom is the laundry room, and down the hall for ultimate privacy are two guest bedrooms and the guest bathroom. Some unique features of this home are solid hardwood flooring, three-piece crown molding, and recessed lighting throughout the first level; nine-foot ceilings on both levels; security system; and gutter guards. The home comes with everything you see, including two Vizio flat screen TVs, Sonos sound bar/subwoofer system in the living room, and all furnishings, inside and out. This home would be a perfect full-time residence, vacation getaway spot, or investment property with excellent rental potential. Call today to schedule your private tour!
Location
State DE
County Sussex
Area Lewes Rehoboth Hundred (31009)
Zoning R1
Interior
Interior Features Ceiling Fan(s), Crown Moldings, Dining Area, Family Room Off Kitchen, Floor Plan - Open, Kitchen - Eat-In, Kitchen - Island, Kitchen - Gourmet, Recessed Lighting, Stall Shower, Upgraded Countertops, Walk-in Closet(s), Tub Shower, Wood Floors
Hot Water 60+ Gallon Tank
Heating Forced Air
Cooling Central A/C
Fireplaces Number 1
Fireplaces Type Mantel(s), Gas/Propane, Insert
Equipment Built-In Microwave, Built-In Range, Dishwasher, Disposal, Dryer - Electric, Oven/Range - Gas, Stainless Steel Appliances, Refrigerator, Washer, Water Heater
Fireplace Y
Window Features Double Hung,Double Pane,Low-E,Vinyl Clad
Appliance Built-In Microwave, Built-In Range, Dishwasher, Disposal, Dryer - Electric, Oven/Range - Gas, Stainless Steel Appliances, Refrigerator, Washer, Water Heater
Heat Source Propane - Leased
Laundry Upper Floor
Exterior
Exterior Feature Porch(es), Patio(s)
Garage Garage Door Opener
Garage Spaces 1.0
Utilities Available Cable TV Available
Amenities Available Basketball Courts, Club House, Common Grounds, Fitness Center, Gated Community, Meeting Room, Picnic Area, Pool - Outdoor, Shuffleboard, Tennis Courts
Waterfront N
Water Access N
Accessibility Level Entry - Main, 48\"+ Halls, 2+ Access Exits
Porch Porch(es), Patio(s)
Parking Type Attached Garage
Attached Garage 1
Total Parking Spaces 1
Garage Y
Building
Story 2
Foundation Slab
Sewer Public Sewer
Water Public
Architectural Style Federal
Level or Stories 2
Additional Building Above Grade, Below Grade
New Construction N
Schools
High Schools Cape Henlopen
School District Cape Henlopen
Others
Pets Allowed Y
HOA Fee Include Common Area Maintenance,Ext Bldg Maint,Insurance,Lawn Maintenance,Management,Pool(s),Road Maintenance,Reserve Funds,Security Gate,Snow Removal,Trash
Senior Community No
Tax ID 334-19.00-1389.00-C-66
Ownership Fee Simple
SqFt Source Assessor
Security Features Security System
Acceptable Financing Cash, Conventional
Listing Terms Cash, Conventional
Financing Cash,Conventional
Special Listing Condition Standard
Pets Description Cats OK, Dogs OK
Read Less
Want to know what your home might be worth? Contact us for a FREE valuation!

Our team is ready to help you sell your home for the highest possible price ASAP

Bought with James Stromberg • Coldwell Banker Realty

"My job is to find and attract mastery-based agents to the office, protect the culture, and make sure everyone is happy! "





