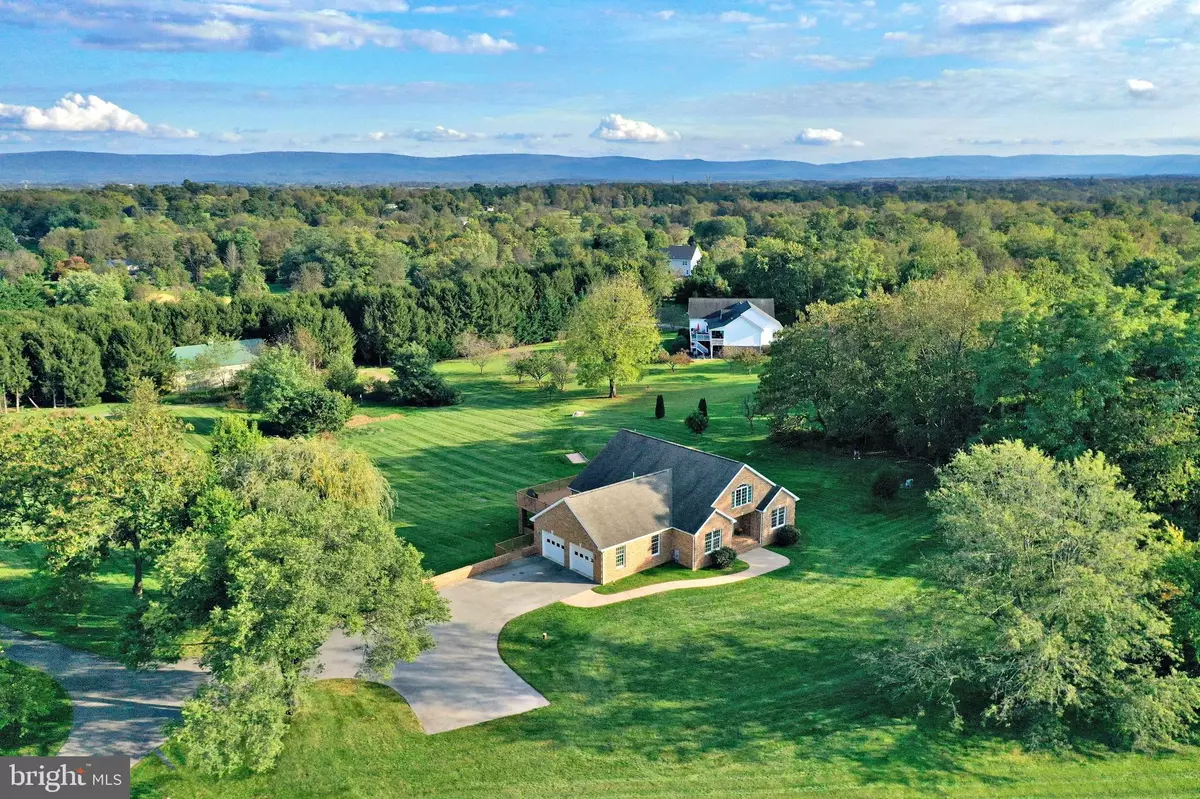$750,000
$785,000
4.5%For more information regarding the value of a property, please contact us for a free consultation.
726 PEMBROKE WAY Charles Town, WV 25414
3 Beds
4 Baths
4,484 SqFt
Key Details
Sold Price $750,000
Property Type Single Family Home
Sub Type Detached
Listing Status Sold
Purchase Type For Sale
Square Footage 4,484 sqft
Price per Sqft $167
Subdivision Pembroke Grove
MLS Listing ID WVJF2001320
Sold Date 12/06/21
Style Traditional,Ranch/Rambler
Bedrooms 3
Full Baths 3
Half Baths 1
HOA Fees $16/ann
HOA Y/N Y
Abv Grd Liv Area 2,564
Originating Board BRIGHT
Year Built 2006
Annual Tax Amount $2,994
Tax Year 2021
Lot Size 4.100 Acres
Acres 4.1
Property Description
Gorgeous 4.1 acre estate located in highly desirable Pembroke Grove. This is a rare opportunity to own a custom home in a wonderful neighborhood that is perfect for entertaining and raising a family. With almost 5000 sf of finished area and featuring an all brick exterior of unique, hand made brick combined with superior 2x6 wall construction, this home exudes a warmth that welcomes you. Beauty begins immediately as you step through the front door with an airy, open floor plan, main floor bedroom, and an oversized main bath with a soaking tub overlooking nature through your picture perfect window. The kitchen transitions into an inviting living / family room with another large picture window overlooking the backyard and beyond. The breakfast area opens onto the huge 40x20 Trex maintenance free deck with custom spiral staircase. Enjoy morning coffee and evenings grilling on the deck as you enjoy magnificent sunrises and sunsets while gazing at the panoramic views of the renowned Blue Ridge Mountains and Harpers Ferry Gap. The 2nd floor features 2 oversized bedrooms both with oversized windows as well as a full bath. At close to 2000 sf, the impressive full walkout basement introduces another level of enjoyment and entertainment. Fully finished, it features a huge, open 37x20 family room that basks in light from the large windows. Tremendous possibilities abound with a large, intimate club room that features custom, solid cherry wainscot and a bar that conveys. There is a full bath complete with urinal for the gentlemen. Also, a large laundry / utility room that could be converted to a kitchen if looking to create an in-law suite. The basement opens to a large covered patio that has amazing views of the backyard. Speaking of which, did we mention that there is golf course complete with bunkers and elevated greens included! The owners crafted in an 18-hole target course into the backyard that is as fun as it is beautiful. Get in practice and enjoy good times with friends as you keep score on the official Oak Hill scorecards complete with yardages and course layout. This can also easily be turned into terraced gardens or other imaginative possibilities. We are not done yet! Take the classic Country Road to the back of the property where you will find another world of beauty that includes an impressive 30x60x12 garage /shop. Separately metered 400 amp service with convenient light controls from house, it is currently also outfitted with a 10,000 lb car lift (negotiable). There is an upstairs with loads more storage giving you so many possibilities! This is a rare opportunity to get a once in a lifetime home for your family in beautiful, historic Jefferson County. Dont miss out schedule your appointment today!
*Don't forget to click on the 3 additional links & video tours to bring this estate home & custom made golf course to life!
Location
State WV
County Jefferson
Zoning 101
Rooms
Other Rooms Living Room, Dining Room, Bedroom 2, Bedroom 3, Kitchen, Family Room, Foyer, Bedroom 1, Laundry, Other, Recreation Room, Bathroom 1, Bathroom 2, Full Bath, Half Bath
Basement Fully Finished
Main Level Bedrooms 1
Interior
Interior Features Ceiling Fan(s), Chair Railings, Combination Kitchen/Dining, Combination Kitchen/Living, Crown Moldings, Entry Level Bedroom, Family Room Off Kitchen, Floor Plan - Traditional, Kitchen - Eat-In, Primary Bath(s), Soaking Tub, Upgraded Countertops, Window Treatments, Wood Floors
Hot Water Electric
Heating Heat Pump(s)
Cooling Central A/C, Ceiling Fan(s), Heat Pump(s)
Flooring Carpet, Hardwood
Equipment Built-In Microwave, Dishwasher, Disposal, Dryer, Microwave, Washer
Furnishings No
Fireplace N
Window Features Double Hung
Appliance Built-In Microwave, Dishwasher, Disposal, Dryer, Microwave, Washer
Heat Source Electric
Laundry Has Laundry, Main Floor, Hookup, Basement
Exterior
Exterior Feature Brick, Deck(s), Patio(s), Porch(es)
Garage Garage - Side Entry, Oversized
Garage Spaces 4.0
Utilities Available Cable TV Available, Electric Available, Phone Available
Waterfront N
Water Access N
Roof Type Architectural Shingle
Street Surface Paved
Accessibility 2+ Access Exits
Porch Brick, Deck(s), Patio(s), Porch(es)
Parking Type Attached Garage, Driveway
Attached Garage 2
Total Parking Spaces 4
Garage Y
Building
Lot Description Landscaping, Front Yard, Open, Private, SideYard(s)
Story 3
Foundation Brick/Mortar
Sewer On Site Septic
Water Private
Architectural Style Traditional, Ranch/Rambler
Level or Stories 3
Additional Building Above Grade, Below Grade
Structure Type Dry Wall
New Construction N
Schools
School District Jefferson County Schools
Others
Senior Community No
Tax ID 06 15002800000000
Ownership Fee Simple
SqFt Source Assessor
Acceptable Financing Cash, FHA, Conventional, VA, USDA
Listing Terms Cash, FHA, Conventional, VA, USDA
Financing Cash,FHA,Conventional,VA,USDA
Special Listing Condition Standard
Read Less
Want to know what your home might be worth? Contact us for a FREE valuation!

Our team is ready to help you sell your home for the highest possible price ASAP

Bought with Tiffany L Ford • EXP Realty, LLC

"My job is to find and attract mastery-based agents to the office, protect the culture, and make sure everyone is happy! "





