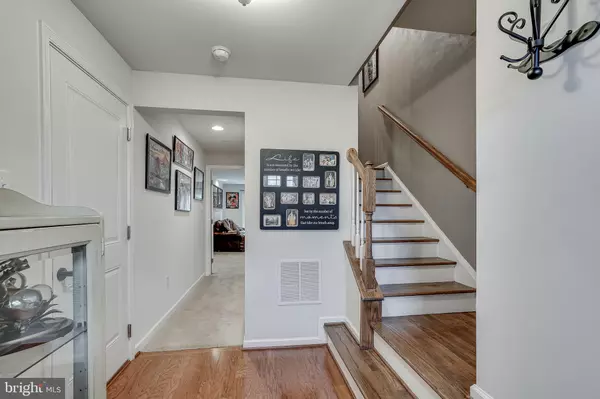$405,100
$390,000
3.9%For more information regarding the value of a property, please contact us for a free consultation.
143 ARBOR BLVD Perkasie, PA 18944
3 Beds
3 Baths
2,532 SqFt
Key Details
Sold Price $405,100
Property Type Townhouse
Sub Type Interior Row/Townhouse
Listing Status Sold
Purchase Type For Sale
Square Footage 2,532 sqft
Price per Sqft $159
Subdivision Perkasie Woods
MLS Listing ID PABU2008122
Sold Date 11/12/21
Style Contemporary,Traditional
Bedrooms 3
Full Baths 2
Half Baths 1
HOA Fees $125/mo
HOA Y/N Y
Abv Grd Liv Area 2,532
Originating Board BRIGHT
Year Built 2017
Annual Tax Amount $5,810
Tax Year 2021
Lot Dimensions 0.00 x 0.00
Property Description
Welcome to 143 Arbor Boulevard, located in the heart of Perkasie. As you enter this expansive home, you'll note the beautiful hardwood floors, which flow to the lower level living area with an added room, perfect for your ideal work from home space. Looking out the sliding glass door, you'll notice a large patio with plenty of serene greenery surrounding it which makes for a perfect spot for your morning coffee or weekend entertaining. Following the beautiful hardwood stairs up to the main level, you'll instantly be wowed by this massive open concept floor plan with tons of natural light pouring in from the eat-in kitchen which features additional hardwood floors, granite countertops with an 8-foot island/breakfast bar, stainless steel appliances, tiled backsplash, oversized pantry, and plenty of cabinet space! Continue through the kitchen to the living room with tons of natural light and access to the half bath. Moving to the third level which features the owner’s suite with a walk-in closet, full bathroom with a whirlpool jacuzzi & spacious shower. The third floor also features two spacious bedrooms with a full bathroom and second-floor laundry. This home has a long list of builder packaged upgrades already included for you such as...hardwood stairs, an additional half bathroom, hardwood in the living room, a glass shower door on the full bathroom, whirlpool tub with jets. Enjoy clean crisp water with the added full house water softener & filtration system. This home is located within walking distance of tons of shopping, dining, and parks. Schedule your showing today! Please see the virtual matterport walk-through. *Open house scheduled for 10/2 from 1PM-3PM*
Location
State PA
County Bucks
Area Perkasie Boro (10133)
Zoning R3
Rooms
Other Rooms Living Room, Dining Room, Primary Bedroom, Bedroom 2, Kitchen, Basement, Foyer, Bedroom 1, Laundry, Office, Bathroom 1, Primary Bathroom, Half Bath
Basement Front Entrance
Interior
Interior Features Primary Bath(s), Butlers Pantry, Sprinkler System, Stall Shower, Breakfast Area, Combination Kitchen/Dining, Combination Kitchen/Living, Crown Moldings, Kitchen - Eat-In, Pantry, Recessed Lighting, Soaking Tub, Walk-in Closet(s), Water Treat System, Wood Floors
Hot Water Natural Gas, Electric
Heating Energy Star Heating System, Programmable Thermostat
Cooling Central A/C
Flooring Fully Carpeted, Vinyl
Equipment Built-In Range, Oven - Self Cleaning, Dishwasher, Disposal, Energy Efficient Appliances, Built-In Microwave
Fireplace N
Window Features Energy Efficient
Appliance Built-In Range, Oven - Self Cleaning, Dishwasher, Disposal, Energy Efficient Appliances, Built-In Microwave
Heat Source Natural Gas
Laundry Upper Floor
Exterior
Garage Basement Garage, Inside Access
Garage Spaces 1.0
Utilities Available Cable TV
Amenities Available Tot Lots/Playground
Waterfront N
Water Access N
View Trees/Woods
Roof Type Pitched,Shingle
Accessibility None
Attached Garage 1
Total Parking Spaces 1
Garage Y
Building
Lot Description Level, Trees/Wooded, Rear Yard
Story 3
Foundation Concrete Perimeter, Slab
Sewer Public Sewer
Water Public
Architectural Style Contemporary, Traditional
Level or Stories 3
Additional Building Above Grade, Below Grade
Structure Type 9'+ Ceilings
New Construction N
Schools
High Schools Pennridge
School District Pennridge
Others
Pets Allowed Y
HOA Fee Include Common Area Maintenance,Lawn Maintenance,Snow Removal,Trash,Management
Senior Community No
Tax ID 33-009-005-109
Ownership Fee Simple
SqFt Source Assessor
Acceptable Financing Conventional, FHA, Cash, VA
Listing Terms Conventional, FHA, Cash, VA
Financing Conventional,FHA,Cash,VA
Special Listing Condition Standard
Pets Description Case by Case Basis
Read Less
Want to know what your home might be worth? Contact us for a FREE valuation!

Our team is ready to help you sell your home for the highest possible price ASAP

Bought with Cory Benhardt • Keller Williams Main Line

"My job is to find and attract mastery-based agents to the office, protect the culture, and make sure everyone is happy! "




