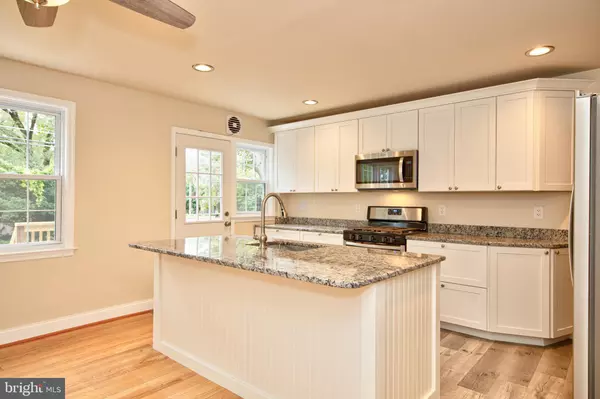$370,000
$374,900
1.3%For more information regarding the value of a property, please contact us for a free consultation.
342 STANMORE RD Baltimore, MD 21212
3 Beds
2 Baths
1,451 SqFt
Key Details
Sold Price $370,000
Property Type Townhouse
Sub Type Interior Row/Townhouse
Listing Status Sold
Purchase Type For Sale
Square Footage 1,451 sqft
Price per Sqft $254
Subdivision Rodgers Forge
MLS Listing ID MDBC2010054
Sold Date 11/16/21
Style Colonial
Bedrooms 3
Full Baths 2
HOA Y/N N
Abv Grd Liv Area 1,216
Originating Board BRIGHT
Year Built 1955
Annual Tax Amount $3,644
Tax Year 2021
Lot Size 1,976 Sqft
Acres 0.05
Property Description
Beautifully remodeled this 3 bedroom 2 bath home in the much desired Roger's Forge is ready for you to move right in. This home has practically new EVERYTHING! 2021 Updates: New furnace, New AC, New Windows, New Appliances, New kitchen cabinets and countertops, New bathrooms, all the way down to new duct work! Additionally, you'll find all electrical has been replaced as well as plumbing and the water line out to the street. You won't need to replace a thing! Come check it out, and see yourself living in this beautiful home.
Location
State MD
County Baltimore
Zoning RESIDENTIAL
Rooms
Basement Fully Finished, Full
Interior
Hot Water Natural Gas
Heating Forced Air
Cooling Central A/C
Flooring Luxury Vinyl Plank, Solid Hardwood, Carpet
Equipment Built-In Microwave, Dishwasher, Disposal, Exhaust Fan, Oven - Single, Refrigerator, Stainless Steel Appliances, Washer/Dryer Hookups Only, Water Heater
Appliance Built-In Microwave, Dishwasher, Disposal, Exhaust Fan, Oven - Single, Refrigerator, Stainless Steel Appliances, Washer/Dryer Hookups Only, Water Heater
Heat Source Natural Gas
Exterior
Waterfront N
Water Access N
Accessibility None
Parking Type On Street
Garage N
Building
Story 3
Foundation Block
Sewer Public Sewer
Water Public
Architectural Style Colonial
Level or Stories 3
Additional Building Above Grade, Below Grade
New Construction N
Schools
School District Baltimore County Public Schools
Others
Senior Community No
Tax ID 04090923157140
Ownership Fee Simple
SqFt Source Assessor
Special Listing Condition Standard
Read Less
Want to know what your home might be worth? Contact us for a FREE valuation!

Our team is ready to help you sell your home for the highest possible price ASAP

Bought with Kimberly A Lally • EXP Realty, LLC

"My job is to find and attract mastery-based agents to the office, protect the culture, and make sure everyone is happy! "





