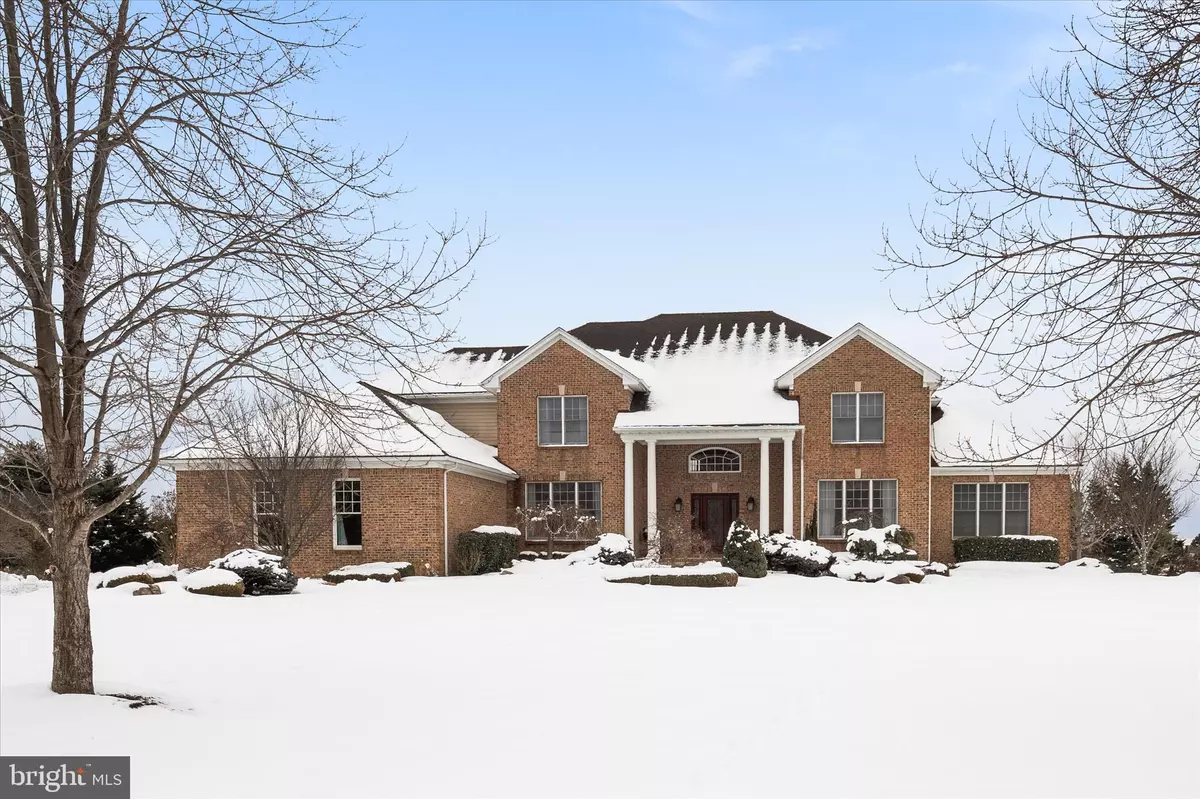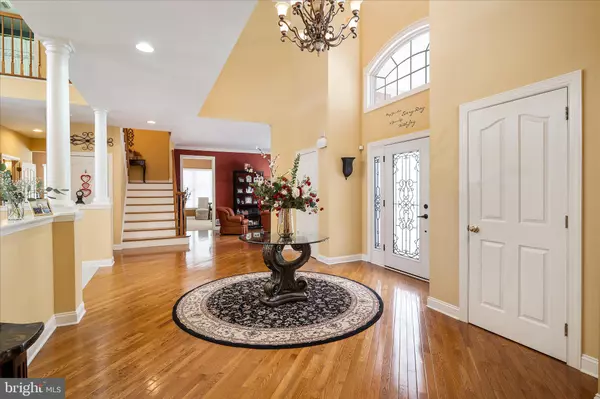$999,000
$1,000,000
0.1%For more information regarding the value of a property, please contact us for a free consultation.
9 JONATHAN DR Robbinsville, NJ 08691
4 Beds
5 Baths
6,692 SqFt
Key Details
Sold Price $999,000
Property Type Single Family Home
Sub Type Detached
Listing Status Sold
Purchase Type For Sale
Square Footage 6,692 sqft
Price per Sqft $149
Subdivision Cranbury Estates
MLS Listing ID NJME307952
Sold Date 08/30/21
Style Colonial
Bedrooms 4
Full Baths 4
Half Baths 1
HOA Y/N N
Abv Grd Liv Area 4,742
Originating Board BRIGHT
Year Built 2004
Annual Tax Amount $20,249
Tax Year 2019
Lot Size 2.510 Acres
Acres 2.51
Lot Dimensions 0.00 x 0.00
Property Description
Your Dream Home Awaits in this Prestigious Contemporary Brick front almost 4800sqft estate with brick paver walkway is set on a premium and private 2.6 Acre lot that is Professionally landscaped throughout with backyard paradise including Pool, Paver Patio and Spacious Screened in porch. Living is easy in this impressive, generously spaced residence with open concept and seamless transition between rooms. Grand Entryway with gleaming hardwood floors leading to and flanked by formal dining and living room. Double sided balcony overlooks spacious Family room with oversized windows, fireplace and soaring ceilings. Spectacular Well appointed Kitchen with exceptional views includes a large center island, breakfront area with wine cooler, as well as upgraded cabinetry, granite counters and complete Stainless appliances package including Wolf Stove and Subzero refrigerator. Conservatory offers oversized windows with many Entertainment possibilities. Private and Spacious Office off the foyer provides quiet space for in home office. Dual Staircases lead you to four generous bedrooms with three upgraded full baths with stone counters, upgraded cabinetry and shower areas. Main bedroom with built-in fireplace offers Luxurious bath with separated double granite sinks, soaking tub and double sided tiled in shower. Suite also includes dual oversized walk-in closets and Sitting area. Great Custom designed entertainment space can be found in the open and spacious finished basement with additional exercise room and full bath. Other features include upgraded water treatment system, customer trim and lighting package and much more. All needed amenities are close by with easy access to shopping, highway and rail system.
Location
State NJ
County Mercer
Area Robbinsville Twp (21112)
Zoning RR
Rooms
Other Rooms Living Room, Dining Room, Primary Bedroom, Bedroom 2, Bedroom 3, Kitchen, Den, Foyer, Bedroom 1, Sun/Florida Room, Great Room
Basement Full, Fully Finished
Interior
Hot Water Propane
Heating Forced Air
Cooling Central A/C
Flooring Carpet, Ceramic Tile, Hardwood
Fireplaces Number 1
Equipment None
Fireplace Y
Heat Source Propane - Owned
Exterior
Garage Garage - Side Entry
Garage Spaces 3.0
Waterfront N
Water Access N
Roof Type Asphalt
Accessibility None
Parking Type Attached Garage, Driveway
Attached Garage 3
Total Parking Spaces 3
Garage Y
Building
Story 2
Sewer On Site Septic
Water Well
Architectural Style Colonial
Level or Stories 2
Additional Building Above Grade, Below Grade
New Construction N
Schools
Elementary Schools Sharon
Middle Schools Pond Road Middle
High Schools Robbinsville
School District Robbinsville Twp
Others
Senior Community No
Tax ID 12-00043-00014 05
Ownership Fee Simple
SqFt Source Assessor
Special Listing Condition Standard
Read Less
Want to know what your home might be worth? Contact us for a FREE valuation!

Our team is ready to help you sell your home for the highest possible price ASAP

Bought with Jessica Leale • BHHS Fox & Roach - Robbinsville

"My job is to find and attract mastery-based agents to the office, protect the culture, and make sure everyone is happy! "





