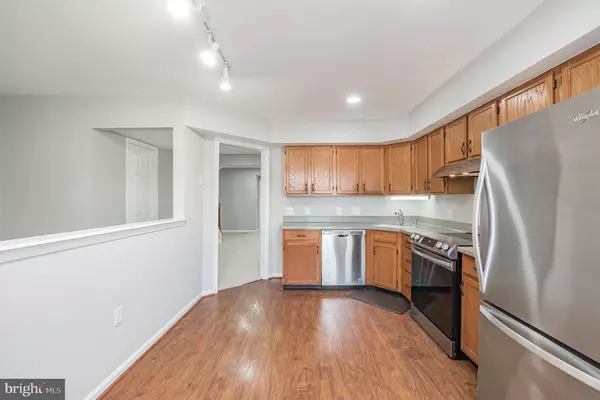$345,000
$344,900
For more information regarding the value of a property, please contact us for a free consultation.
3225 SONIA TRL #70 Ellicott City, MD 21043
2 Beds
3 Baths
1,668 SqFt
Key Details
Sold Price $345,000
Property Type Condo
Sub Type Condo/Co-op
Listing Status Sold
Purchase Type For Sale
Square Footage 1,668 sqft
Price per Sqft $206
Subdivision Wilder
MLS Listing ID MDHW2003938
Sold Date 11/10/21
Style Colonial
Bedrooms 2
Full Baths 2
Half Baths 1
Condo Fees $192/mo
HOA Y/N N
Abv Grd Liv Area 1,208
Originating Board BRIGHT
Year Built 1991
Annual Tax Amount $4,452
Tax Year 2021
Property Description
Ready to move-in and well-maintained townhome in Ellicott Meadows with abundance of natural light! This gorgeous east-facing townhome boasts of an eat-in kitchen with Corian countertops, stainless steel appliances (brand-new stove and brand-new dishwasher upgraded in August 2021), powder room, and a bright large living room with doors that lead out to the scenic deck. The upper level features two large bedrooms with two full bathrooms and the lower level has an additional room , laundry (brand-new washer and dryer upgraded in August 2021) and a large recreational room with walk-out to patio. This cozy townhome has been freshly painted throughout and upgraded with brand-new carpet in main and lower levels. Roof (2016). To top it off, this townhome has plenty of parking , is close by to restaurants and in a walking distance to Walmart, H mart, International Grocery store and shopping malls. Easy access to Rt 40, Rt 70 and Rt 29 and award-winning Howard County schools! Open house - Saturday (9/11/2021) from 1:00PM to 3:00PM.
Location
State MD
County Howard
Zoning RA15
Direction East
Rooms
Basement Fully Finished, Daylight, Full, Heated, Improved, Outside Entrance, Rear Entrance, Walkout Level
Interior
Interior Features Carpet, Ceiling Fan(s), Combination Dining/Living, Breakfast Area, Floor Plan - Open, Tub Shower
Hot Water Electric
Heating Heat Pump(s)
Cooling Central A/C
Equipment Built-In Range, Dishwasher, Disposal, Dryer, Exhaust Fan, Refrigerator, Stainless Steel Appliances, Stove, Washer, Water Heater
Fireplace N
Appliance Built-In Range, Dishwasher, Disposal, Dryer, Exhaust Fan, Refrigerator, Stainless Steel Appliances, Stove, Washer, Water Heater
Heat Source Electric
Laundry Basement
Exterior
Exterior Feature Deck(s), Patio(s)
Amenities Available Common Grounds
Waterfront N
Water Access N
View Trees/Woods
Accessibility None
Porch Deck(s), Patio(s)
Parking Type Off Street, Parking Lot
Garage N
Building
Story 3
Sewer Public Sewer
Water Public
Architectural Style Colonial
Level or Stories 3
Additional Building Above Grade, Below Grade
New Construction N
Schools
Elementary Schools St. Johns Lane
Middle Schools Dunloggin
High Schools Mt. Hebron
School District Howard County Public School System
Others
Pets Allowed Y
HOA Fee Include Common Area Maintenance,Management,Snow Removal
Senior Community No
Tax ID 1402359472
Ownership Condominium
Security Features Smoke Detector
Acceptable Financing Cash, FHA, VA, Conventional
Horse Property N
Listing Terms Cash, FHA, VA, Conventional
Financing Cash,FHA,VA,Conventional
Special Listing Condition Standard
Pets Description Case by Case Basis
Read Less
Want to know what your home might be worth? Contact us for a FREE valuation!

Our team is ready to help you sell your home for the highest possible price ASAP

Bought with Manikath J Sebastian • Sovereign Home Realty

"My job is to find and attract mastery-based agents to the office, protect the culture, and make sure everyone is happy! "





