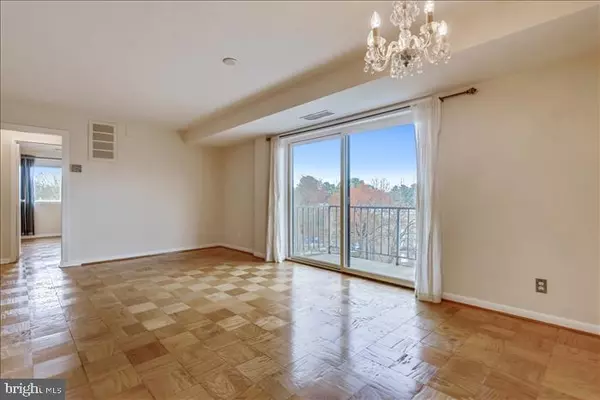$248,000
$239,900
3.4%For more information regarding the value of a property, please contact us for a free consultation.
575 THAYER AVE #705 Silver Spring, MD 20910
2 Beds
2 Baths
970 SqFt
Key Details
Sold Price $248,000
Property Type Condo
Sub Type Condo/Co-op
Listing Status Sold
Purchase Type For Sale
Square Footage 970 sqft
Price per Sqft $255
Subdivision Thayer Towers
MLS Listing ID MDMC737544
Sold Date 12/31/20
Style Traditional
Bedrooms 2
Full Baths 1
Half Baths 1
Condo Fees $642/mo
HOA Y/N N
Abv Grd Liv Area 970
Originating Board BRIGHT
Year Built 1960
Annual Tax Amount $2,166
Tax Year 2020
Property Description
This amazing apartment is a corner unit with a large balcony lookng into trees and offering morning sun. It features two Bedrooms, both with room for a king-sized bed. The owner's bedroom features an en suite half bath , a ceiling fan and a large walk-in closet. The second bedroom has ample closet space and a ceiling fan. The full bath has been fully renovated with a large shower and glass shower doors. Buyers will love the completely renovated Kitchen with stainless steel appliances including 5 burner gas stove, side-by-side refrigerator w/ice and water New custom kitchen cabinets & granite countertops. With Shining parquet wood floors throughout, this apartment is immaculate and move-in ready. CONDO FEE INCLUDES ALL UTILITIES AND GARAGE PARKING. To add to the value, the apartment comes with deeded indoor garage parking space. There are washers and dryers available on each floor, at the end of the hall,
Location
State MD
County Montgomery
Zoning R10
Rooms
Other Rooms Living Room, Dining Room, Bedroom 2, Kitchen, Foyer, Bedroom 1, Bathroom 1, Half Bath
Main Level Bedrooms 2
Interior
Interior Features Combination Dining/Living, Floor Plan - Open, Kitchen - Gourmet, Recessed Lighting, Stall Shower, Upgraded Countertops, Walk-in Closet(s), Window Treatments
Hot Water Other
Heating Other
Cooling Other
Flooring Wood
Equipment Built-In Microwave, Icemaker, Microwave, Oven - Self Cleaning, Oven/Range - Gas, Refrigerator, Stainless Steel Appliances
Furnishings No
Fireplace N
Appliance Built-In Microwave, Icemaker, Microwave, Oven - Self Cleaning, Oven/Range - Gas, Refrigerator, Stainless Steel Appliances
Heat Source Other
Laundry Common
Exterior
Garage Garage Door Opener
Garage Spaces 1.0
Utilities Available Cable TV Available
Amenities Available Elevator, Extra Storage, Laundry Facilities, Storage Bin
Waterfront N
Water Access N
Accessibility None
Parking Type Parking Garage, Parking Lot
Total Parking Spaces 1
Garage N
Building
Story 7
Unit Features Mid-Rise 5 - 8 Floors
Sewer Public Sewer
Water Community
Architectural Style Traditional
Level or Stories 7
Additional Building Above Grade, Below Grade
New Construction N
Schools
School District Montgomery County Public Schools
Others
Pets Allowed Y
HOA Fee Include Air Conditioning,Common Area Maintenance,Electricity,Ext Bldg Maint,Gas,Heat,Insurance,Laundry,Lawn Maintenance,Management,Parking Fee,Reserve Funds,Sewer,Trash,Water
Senior Community No
Tax ID 161301635615
Ownership Condominium
Security Features Carbon Monoxide Detector(s),Main Entrance Lock,Smoke Detector
Acceptable Financing Cash, Conventional
Listing Terms Cash, Conventional
Financing Cash,Conventional
Special Listing Condition Standard
Pets Description Cats OK, Dogs OK
Read Less
Want to know what your home might be worth? Contact us for a FREE valuation!

Our team is ready to help you sell your home for the highest possible price ASAP

Bought with Christina L Cachie • GO BRENT, INC.

"My job is to find and attract mastery-based agents to the office, protect the culture, and make sure everyone is happy! "





