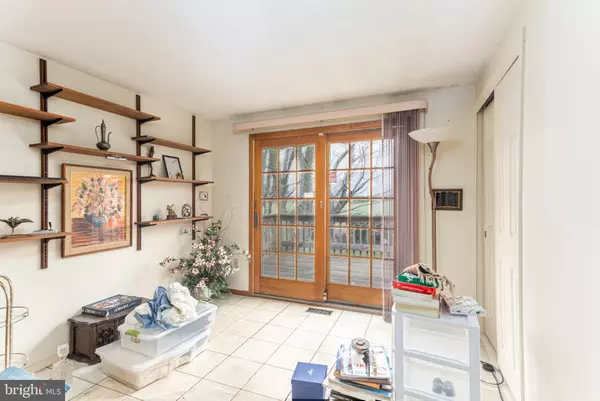$295,000
$341,500
13.6%For more information regarding the value of a property, please contact us for a free consultation.
147 COUNTRY CLUB RD Willingboro, NJ 08046
4 Beds
3 Baths
2,213 SqFt
Key Details
Sold Price $295,000
Property Type Single Family Home
Sub Type Detached
Listing Status Sold
Purchase Type For Sale
Square Footage 2,213 sqft
Price per Sqft $133
Subdivision Country Club Ridge
MLS Listing ID NJBL393836
Sold Date 05/07/21
Style Colonial
Bedrooms 4
Full Baths 2
Half Baths 1
HOA Y/N N
Abv Grd Liv Area 2,213
Originating Board BRIGHT
Year Built 1967
Annual Tax Amount $8,897
Tax Year 2020
Lot Size 10,800 Sqft
Acres 0.25
Lot Dimensions 90.00 x 120.00
Property Description
Buyers!....Just in time to enjoy the essence of Spring in park-like Country Club Ridge . Depending on your point of view, the front of this 4 bedroom, 2.5 bath Eton Colonial offers multiple sights of the Rancocas Golf Club- And from the backyard, a 90 degree scenic view of open space from the 3 Seasons room addition or the 2nd level deck with remote cover. This property has great bones, with features like a 2016 HVAC system, water drainage and water sprinkler systems, in-house intercom and alarm system,, complete appliance package and more! Agent and Buyer must wear mask for all showings and abide by the CDC guidelines. Please do not tour the home if you believe that you or someone you know has been exposed to the COVID-19 virus. Please keep in mind that we cannot guarantee the health status of all others who have entered this home, so be sure to take all necessary precautions for you own health and safety.
Location
State NJ
County Burlington
Area Willingboro Twp (20338)
Zoning RESIDENTIAL
Interior
Interior Features Breakfast Area, Crown Moldings, Family Room Off Kitchen, Formal/Separate Dining Room, Floor Plan - Traditional, Kitchen - Eat-In, Sprinkler System, Tub Shower, Upgraded Countertops, Walk-in Closet(s), Window Treatments, Wood Floors
Hot Water Natural Gas
Heating Forced Air
Cooling Central A/C
Flooring Carpet, Ceramic Tile, Vinyl, Other
Fireplaces Number 1
Fireplaces Type Fireplace - Glass Doors
Equipment Built-In Microwave, Cooktop, Dishwasher, Disposal, Dryer - Electric, Exhaust Fan, Intercom, Oven/Range - Electric, Refrigerator
Furnishings No
Fireplace Y
Appliance Built-In Microwave, Cooktop, Dishwasher, Disposal, Dryer - Electric, Exhaust Fan, Intercom, Oven/Range - Electric, Refrigerator
Heat Source Natural Gas
Laundry Lower Floor
Exterior
Garage Garage Door Opener
Garage Spaces 2.0
Waterfront N
Water Access N
View Golf Course
Roof Type Asphalt
Accessibility Other Bath Mod
Parking Type Attached Garage
Attached Garage 2
Total Parking Spaces 2
Garage Y
Building
Lot Description Backs - Open Common Area
Story 2
Sewer Public Sewer
Water Public
Architectural Style Colonial
Level or Stories 2
Additional Building Above Grade, Below Grade
New Construction N
Schools
School District Willingboro Township Public Schools
Others
Pets Allowed Y
Senior Community No
Tax ID 38-00414-00007
Ownership Fee Simple
SqFt Source Assessor
Acceptable Financing Cash, Conventional, FHA, VA
Listing Terms Cash, Conventional, FHA, VA
Financing Cash,Conventional,FHA,VA
Special Listing Condition Standard
Pets Description No Pet Restrictions
Read Less
Want to know what your home might be worth? Contact us for a FREE valuation!

Our team is ready to help you sell your home for the highest possible price ASAP

Bought with Nancy A Schafer • Coldwell Banker Hearthside

"My job is to find and attract mastery-based agents to the office, protect the culture, and make sure everyone is happy! "





