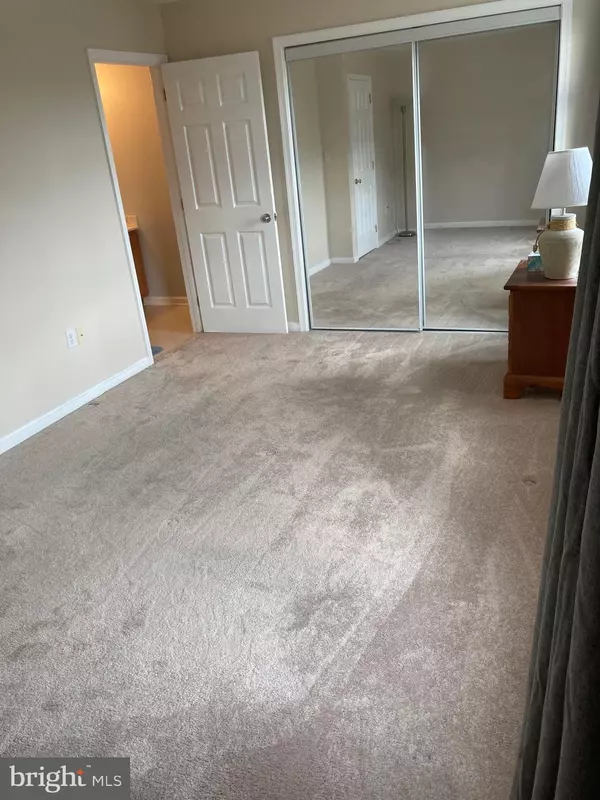$218,000
$225,000
3.1%For more information regarding the value of a property, please contact us for a free consultation.
84 BAY HILL LN Magnolia, DE 19962
3 Beds
3 Baths
1,476 SqFt
Key Details
Sold Price $218,000
Property Type Townhouse
Sub Type Interior Row/Townhouse
Listing Status Sold
Purchase Type For Sale
Square Footage 1,476 sqft
Price per Sqft $147
Subdivision Linkside
MLS Listing ID DEKT2004636
Sold Date 02/18/22
Style Contemporary
Bedrooms 3
Full Baths 2
Half Baths 1
HOA Fees $40/ann
HOA Y/N Y
Abv Grd Liv Area 1,476
Originating Board BRIGHT
Year Built 2008
Annual Tax Amount $854
Tax Year 2021
Lot Size 1,742 Sqft
Acres 0.04
Lot Dimensions 0.04 x 0.00
Property Description
Located in Caesar Rodney School District, this 3 bedroom, 2.5 bath townhome has low real estate taxes and HOA fees, and features an open floor plan with a kitchen that showcases ample cabinet space, neutral appliances, a pantry, and bar seating. The kitchen is open to the family room and dining area, and the deck can be accessed through the sliding glass doors. Upstairs you will find a master bedroom suite with full bath and large closet. There are also two additional bedrooms and a full bath. The unfinished basement offers additional space for storage! This townhome provides a cozy backyard that backs to a water retention pond and additional open space. Newer roof from 2017 and premium carpets installed throughout 1st and 2nd floors in 2017. Conveniently located just off of South State Street, this home is within minutes of Dover Air Force Base, Downtown Dover, shopping, restaurants, and medical facilities. Close to both Rt. 1 and Rt. 13, this is also a great location for those commuting north or if you want a quick day trip to the Delaware Beaches. Make sure to schedule your private tour today!
Location
State DE
County Kent
Area Caesar Rodney (30803)
Zoning RM
Rooms
Other Rooms Living Room, Primary Bedroom, Bedroom 2, Bedroom 3, Kitchen, Laundry, Primary Bathroom
Basement Unfinished
Interior
Interior Features Carpet, Pantry, Primary Bath(s)
Hot Water Electric
Heating Forced Air, Heat Pump(s)
Cooling Central A/C
Flooring Carpet, Other
Equipment Dishwasher, Dryer, Washer, Disposal, Microwave, Refrigerator, Oven - Self Cleaning
Appliance Dishwasher, Dryer, Washer, Disposal, Microwave, Refrigerator, Oven - Self Cleaning
Heat Source Electric
Laundry Upper Floor
Exterior
Exterior Feature Deck(s)
Waterfront N
Water Access N
Roof Type Shingle
Accessibility None
Porch Deck(s)
Parking Type Off Street
Garage N
Building
Story 2
Foundation Block
Sewer Public Sewer
Water Public
Architectural Style Contemporary
Level or Stories 2
Additional Building Above Grade, Below Grade
New Construction N
Schools
Elementary Schools Allen Frear
Middle Schools F Neil Postlethwait
High Schools Caesar Rodney
School District Caesar Rodney
Others
HOA Fee Include Common Area Maintenance,Reserve Funds,Recreation Facility,Snow Removal
Senior Community No
Tax ID NM-00-10404-07-0900-000
Ownership Fee Simple
SqFt Source Assessor
Acceptable Financing Cash, Conventional
Listing Terms Cash, Conventional
Financing Cash,Conventional
Special Listing Condition Standard
Read Less
Want to know what your home might be worth? Contact us for a FREE valuation!

Our team is ready to help you sell your home for the highest possible price ASAP

Bought with Marsela Leonard • Empower Real Estate, LLC

"My job is to find and attract mastery-based agents to the office, protect the culture, and make sure everyone is happy! "





