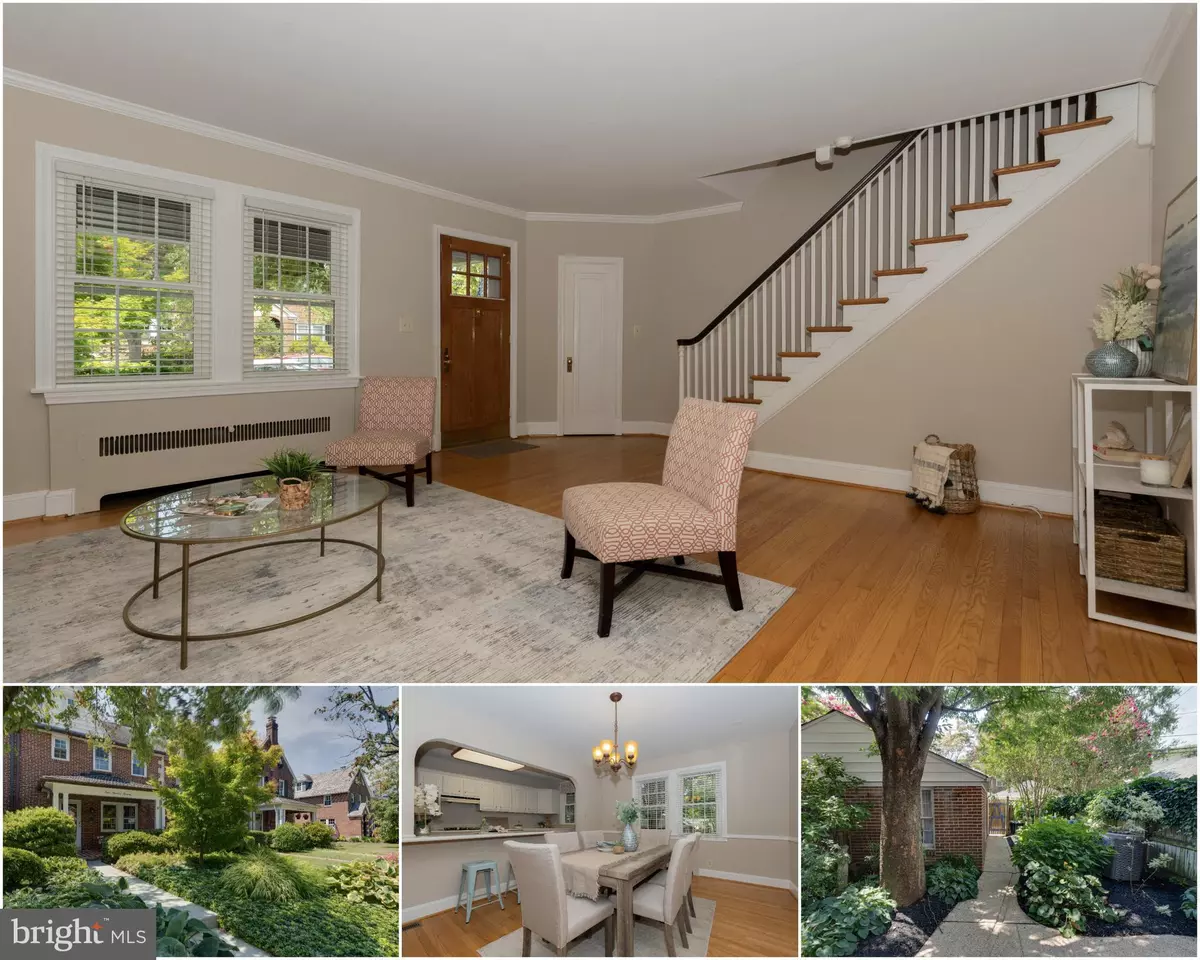$370,000
$375,000
1.3%For more information regarding the value of a property, please contact us for a free consultation.
413 DUNKIRK RD Baltimore, MD 21212
4 Beds
2 Baths
1,570 SqFt
Key Details
Sold Price $370,000
Property Type Townhouse
Sub Type Interior Row/Townhouse
Listing Status Sold
Purchase Type For Sale
Square Footage 1,570 sqft
Price per Sqft $235
Subdivision Rodgers Forge
MLS Listing ID MDBC2007272
Sold Date 09/22/21
Style Colonial
Bedrooms 4
Full Baths 1
Half Baths 1
HOA Y/N N
Abv Grd Liv Area 1,570
Originating Board BRIGHT
Year Built 1937
Annual Tax Amount $3,518
Tax Year 2021
Lot Size 2,310 Sqft
Acres 0.05
Property Description
OPEN HOUSE THIS SATURDAY, AUG 14TH, 12p-2p! If you have been waiting for a large and lovely home in the "Olde Forge" with giant curb appeal and on one of the prettiest blocks in the neighborhood, then don't miss this one! This is one of the largest interior homes in Rodgers Forge. 1570SF above ground with 4 true bedrooms upstairs, huge master bedroom (king bed fits with room to spare), huge living room, open kitchen, mud room/sun room, covered front porch, and the backyard is like a private retreat with lovely landscaping and patio. The one car garage has an overhead door and is very convenient for car or storage. The basement space is large (over 700sf) clean and ready for your vision. There is also a convenient powder room down there. Upgrades include new roof in 2009, new AC in 2008, new windows in 2013, chimney lined in 2014, original sewer line and main water lines have both been replaced. Gutter guards in place. Check out the pics and come see it for yourself.
Location
State MD
County Baltimore
Zoning RES
Rooms
Other Rooms Living Room, Dining Room, Primary Bedroom, Bedroom 2, Bedroom 3, Bedroom 4, Kitchen, Basement, Sun/Florida Room, Bathroom 1, Half Bath
Basement Connecting Stairway, Daylight, Full, Interior Access, Unfinished, Windows
Interior
Interior Features Attic, Ceiling Fan(s), Chair Railings, Crown Moldings, Formal/Separate Dining Room, Kitchen - Galley, Bathroom - Tub Shower, Window Treatments, Wood Floors
Hot Water Natural Gas
Heating Radiator
Cooling Central A/C, Ceiling Fan(s)
Flooring Hardwood
Equipment Cooktop, Dishwasher, Dryer, Oven - Single, Range Hood, Refrigerator, Washer, Water Heater
Appliance Cooktop, Dishwasher, Dryer, Oven - Single, Range Hood, Refrigerator, Washer, Water Heater
Heat Source Natural Gas
Exterior
Exterior Feature Patio(s), Enclosed, Porch(es)
Garage Garage - Rear Entry
Garage Spaces 1.0
Fence Privacy, Rear, Wood
Waterfront N
Water Access N
Accessibility None
Porch Patio(s), Enclosed, Porch(es)
Parking Type Detached Garage, On Street
Total Parking Spaces 1
Garage Y
Building
Story 3
Sewer Public Sewer
Water Public
Architectural Style Colonial
Level or Stories 3
Additional Building Above Grade, Below Grade
New Construction N
Schools
School District Baltimore County Public Schools
Others
Senior Community No
Tax ID 04090919717040
Ownership Fee Simple
SqFt Source Assessor
Special Listing Condition Standard
Read Less
Want to know what your home might be worth? Contact us for a FREE valuation!

Our team is ready to help you sell your home for the highest possible price ASAP

Bought with Christina Giffin • Monument Sotheby's International Realty

"My job is to find and attract mastery-based agents to the office, protect the culture, and make sure everyone is happy! "





