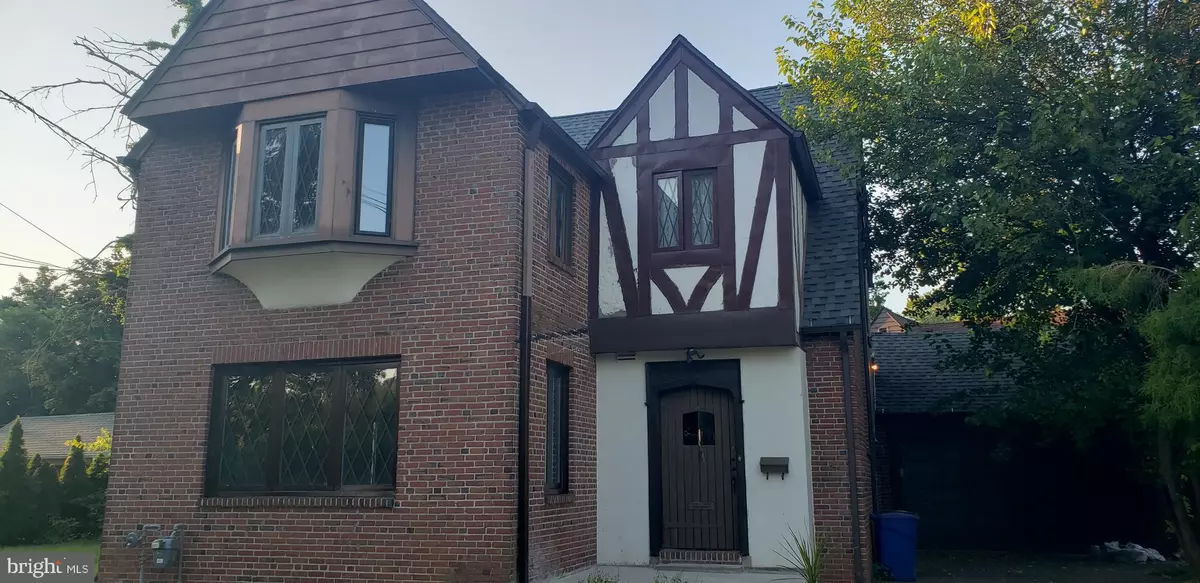$295,000
$265,000
11.3%For more information regarding the value of a property, please contact us for a free consultation.
408 SANHICAN DR Trenton, NJ 08618
4 Beds
4 Baths
2,050 SqFt
Key Details
Sold Price $295,000
Property Type Single Family Home
Sub Type Detached
Listing Status Sold
Purchase Type For Sale
Square Footage 2,050 sqft
Price per Sqft $143
Subdivision Glen Afton
MLS Listing ID NJME2003178
Sold Date 01/03/22
Style Tudor
Bedrooms 4
Full Baths 3
Half Baths 1
HOA Y/N N
Abv Grd Liv Area 2,050
Originating Board BRIGHT
Year Built 1930
Annual Tax Amount $8,496
Tax Year 2021
Lot Dimensions 91.70 x 96.00
Property Description
BACK ON THE MARKET. Seller has Certificate of Occupancy and can accommodate a quick closing. Fantastic opportunity to make this Glen Afton Tudor your new abode. This brick home features 4 bedrooms, 3.5 baths with hardwood floors throughout. On the first floor you have a bright foyer, half bath, large living room, separate dining room that opens to both the living room and to the kitchen that has a breakfast nook. Second floor has three spacious bedrooms and two full baths and the stairway to the finished attic that features a fourth bedroom and another full bath. Central air cools the first floor. Roof, plumbing, heat, cooling and electric were all updated within the last 5 years. Large private yard, attached garage with electric door and multi car driveway are additional features. Flood insurance required.
Location
State NJ
County Mercer
Area Trenton City (21111)
Zoning RES
Rooms
Basement Daylight, Full
Interior
Interior Features Breakfast Area, Attic, Formal/Separate Dining Room, Wood Floors
Hot Water Natural Gas
Heating Forced Air
Cooling Central A/C, Window Unit(s)
Equipment Dishwasher, Oven/Range - Gas, Refrigerator
Appliance Dishwasher, Oven/Range - Gas, Refrigerator
Heat Source Natural Gas
Exterior
Garage Garage - Front Entry
Garage Spaces 1.0
Waterfront N
Water Access N
Roof Type Asphalt
Accessibility None
Parking Type Attached Garage, Driveway
Attached Garage 1
Total Parking Spaces 1
Garage Y
Building
Story 2
Sewer Public Sewer
Water Public
Architectural Style Tudor
Level or Stories 2
Additional Building Above Grade, Below Grade
New Construction N
Schools
School District Trenton Public Schools
Others
Pets Allowed Y
Senior Community No
Tax ID 11-36103-00015
Ownership Fee Simple
SqFt Source Assessor
Acceptable Financing Conventional, Cash, FHA
Listing Terms Conventional, Cash, FHA
Financing Conventional,Cash,FHA
Special Listing Condition Standard
Pets Description Cats OK, Dogs OK
Read Less
Want to know what your home might be worth? Contact us for a FREE valuation!

Our team is ready to help you sell your home for the highest possible price ASAP

Bought with Venice D Lluen • Coldwell Banker Residential

"My job is to find and attract mastery-based agents to the office, protect the culture, and make sure everyone is happy! "





